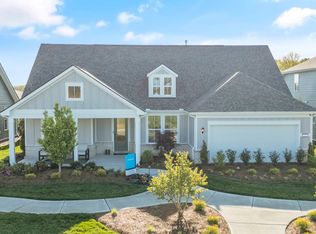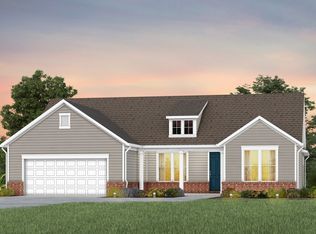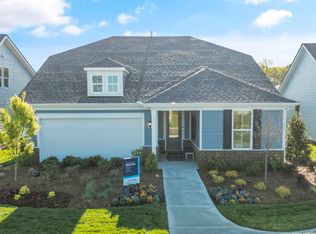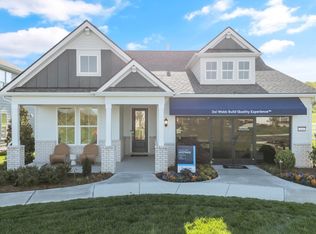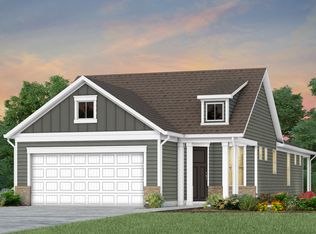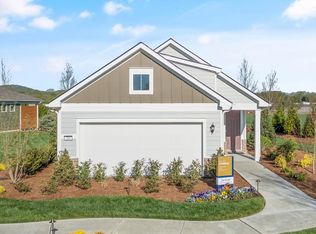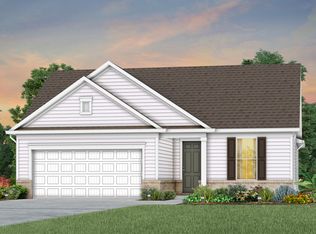Buildable plan: Compass, Del Webb Southern Harmony, Murfreesboro, TN 37128
Buildable plan
This is a floor plan you could choose to build within this community.
View move-in ready homesWhat's special
- 27 |
- 1 |
Travel times
Schedule tour
Select your preferred tour type — either in-person or real-time video tour — then discuss available options with the builder representative you're connected with.
Facts & features
Interior
Bedrooms & bathrooms
- Bedrooms: 2
- Bathrooms: 2
- Full bathrooms: 2
Interior area
- Total interior livable area: 1,403 sqft
Video & virtual tour
Property
Parking
- Total spaces: 2
- Parking features: Garage
- Garage spaces: 2
Features
- Levels: 2.0
- Stories: 2
Construction
Type & style
- Home type: SingleFamily
- Property subtype: Single Family Residence
Condition
- New Construction
- New construction: Yes
Details
- Builder name: Del Webb
Community & HOA
Community
- Senior community: Yes
- Subdivision: Del Webb Southern Harmony
Location
- Region: Murfreesboro
Financial & listing details
- Price per square foot: $355/sqft
- Date on market: 11/19/2025
About the community
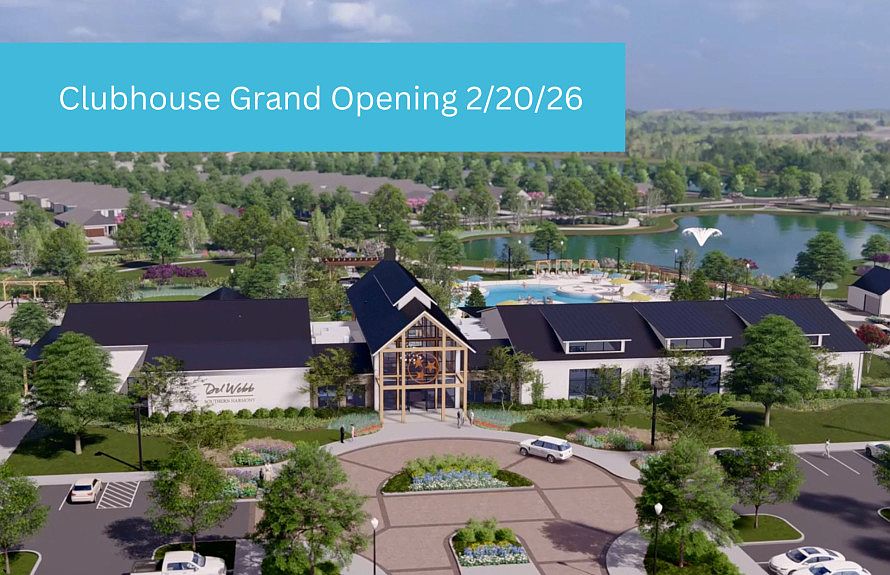
Source: Del Webb
7 homes in this community
Homes based on this plan
| Listing | Price | Bed / bath | Status |
|---|---|---|---|
| 427 Sharp Way | $532,730 | 2 bed / 2 bath | Move-in ready |
Other available homes
| Listing | Price | Bed / bath | Status |
|---|---|---|---|
| 430 Sharp Way | $547,970 | 2 bed / 2 bath | Move-in ready |
| 420 Sharp Way | $561,970 | 3 bed / 3 bath | Move-in ready |
| 407 Stanza Dr | $694,155 | 2 bed / 2 bath | Move-in ready |
| 403 Stanza Dr | $745,460 | 2 bed / 2 bath | Move-in ready |
| 311 Stanza Dr | $769,840 | 2 bed / 3 bath | Move-in ready |
| 424 Sharp Way | $520,100 | 2 bed / 2 bath | Unknown |
Source: Del Webb
Contact builder

By pressing Contact builder, you agree that Zillow Group and other real estate professionals may call/text you about your inquiry, which may involve use of automated means and prerecorded/artificial voices and applies even if you are registered on a national or state Do Not Call list. You don't need to consent as a condition of buying any property, goods, or services. Message/data rates may apply. You also agree to our Terms of Use.
Learn how to advertise your homesEstimated market value
Not available
Estimated sales range
Not available
$2,055/mo
Price history
| Date | Event | Price |
|---|---|---|
| 8/21/2025 | Price change | $497,990-5.8%$355/sqft |
Source: | ||
| 5/2/2025 | Price change | $528,490+0.4%$377/sqft |
Source: | ||
| 4/2/2025 | Price change | $526,490+0.3%$375/sqft |
Source: | ||
| 3/1/2025 | Price change | $524,990+0.4%$374/sqft |
Source: | ||
| 8/4/2024 | Price change | $522,990+0.6%$373/sqft |
Source: | ||
Public tax history
Monthly payment
Neighborhood: 37128
Nearby schools
GreatSchools rating
- 6/10Rockvale Elementary SchoolGrades: PK-5Distance: 3.9 mi
- 8/10Rockvale Middle SchoolGrades: 6-8Distance: 3.9 mi
- 8/10Rockvale High SchoolGrades: 9-12Distance: 3.9 mi
