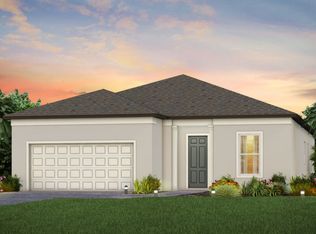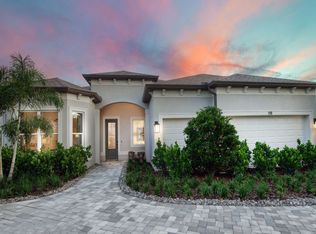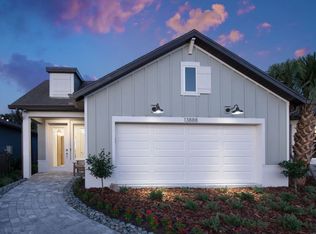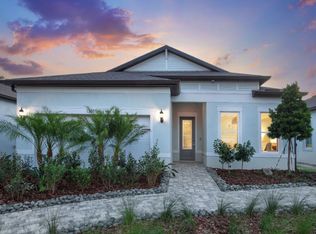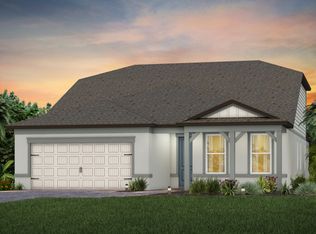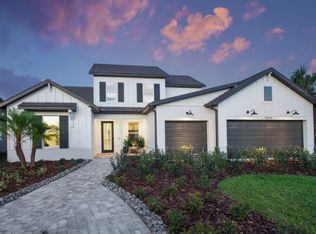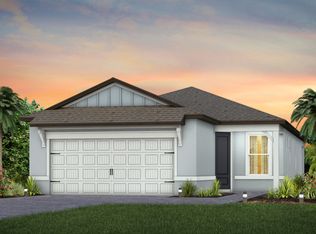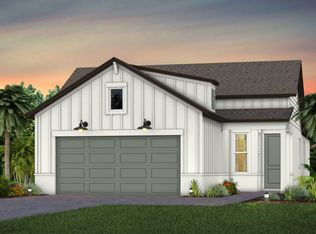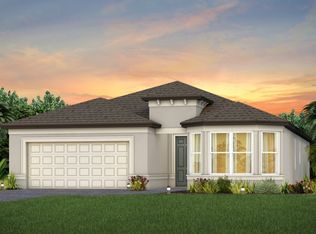Buildable plan: Stardom, Del Webb River Reserve, Spring Hill, FL 34610
Buildable plan
This is a floor plan you could choose to build within this community.
View move-in ready homesWhat's special
- 21 |
- 0 |
Travel times
Schedule tour
Select your preferred tour type — either in-person or real-time video tour — then discuss available options with the builder representative you're connected with.
Facts & features
Interior
Bedrooms & bathrooms
- Bedrooms: 2
- Bathrooms: 3
- Full bathrooms: 2
- 1/2 bathrooms: 1
Interior area
- Total interior livable area: 2,269 sqft
Video & virtual tour
Property
Parking
- Total spaces: 2
- Parking features: Garage
- Garage spaces: 2
Features
- Levels: 1.0
- Stories: 1
Construction
Type & style
- Home type: SingleFamily
- Property subtype: Single Family Residence
Condition
- New Construction
- New construction: Yes
Details
- Builder name: Del Webb
Community & HOA
Community
- Senior community: Yes
- Subdivision: Del Webb River Reserve
Location
- Region: Spring Hill
Financial & listing details
- Price per square foot: $239/sqft
- Date on market: 11/15/2025
About the community
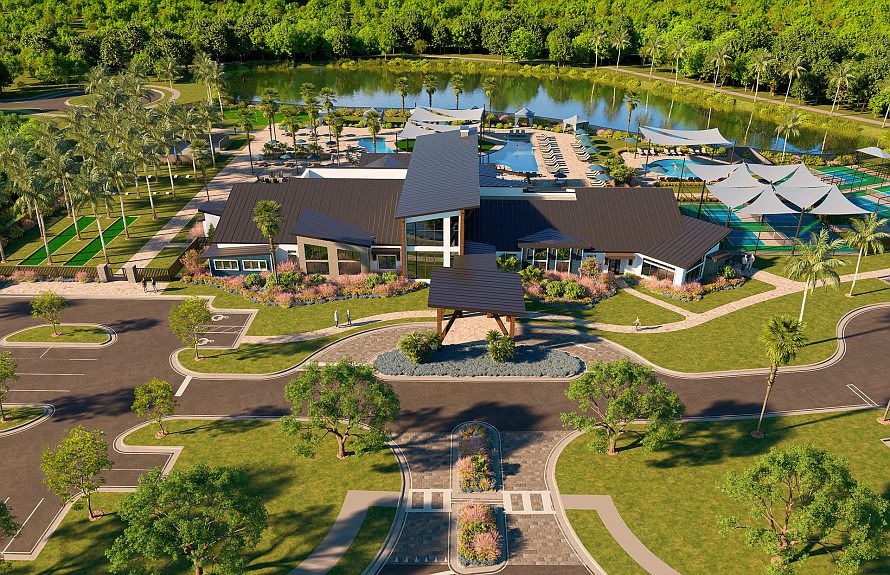
Source: Del Webb
57 homes in this community
Available homes
| Listing | Price | Bed / bath | Status |
|---|---|---|---|
| 13756 Rocky Pine Pl | $343,830 | 2 bed / 2 bath | Available |
| 13772 Rocky Pine Pl | $346,630 | 2 bed / 2 bath | Available |
| 13764 Rocky Pine Pl | $347,160 | 2 bed / 2 bath | Available |
| 13741 Canyon Ridge Rd | $353,770 | 2 bed / 2 bath | Available |
| 13693 Canyon Ridge Rd | $363,880 | 2 bed / 2 bath | Available |
| 13748 Rocky Pine Pl | $383,210 | 2 bed / 2 bath | Available |
| 13655 Canyon Ridge Rd | $441,020 | 2 bed / 2 bath | Available |
| 13647 Canyon Ridge Rd | $450,850 | 2 bed / 2 bath | Available |
| 13639 Canyon Ridge Rd | $460,780 | 2 bed / 3 bath | Available |
| 13682 Canyon Ridge Rd | $461,000 | 2 bed / 2 bath | Available |
| 13652 Canyon Ridge Rd | $472,330 | 2 bed / 2 bath | Available |
| 13644 Canyon Ridge Rd | $478,130 | 2 bed / 2 bath | Available |
| 13630 Canyon Ridge Rd | $478,960 | 2 bed / 2 bath | Available |
| 13622 Canyon Ridge Rd | $483,100 | 2 bed / 3 bath | Available |
| 13660 Canyon Ridge Rd | $484,890 | 2 bed / 2 bath | Available |
| 13552 Canyon Ridge Rd | $502,760 | 2 bed / 2 bath | Available |
| 13516 Canyon Ridge Rd | $523,080 | 3 bed / 2 bath | Available |
| 16412 Rustic Sky Dr | $597,530 | 3 bed / 3 bath | Available |
| 16694 Harvest Leaf Rd | $599,900 | 3 bed / 3 bath | Available |
| 13747 Canyon Ridge Rd | $365,665 | 2 bed / 2 bath | Unknown |
Available lots
| Listing | Price | Bed / bath | Status |
|---|---|---|---|
| 13717 Canyon Ridge Rd | $326,990+ | 2 bed / 2 bath | Customizable |
| 13725 Canyon Ridge Rd | $326,990+ | 2 bed / 2 bath | Customizable |
| 13729 Rocky Pine Pl | $326,990+ | 2 bed / 2 bath | Customizable |
| 13735 Rocky Pine Pl | $326,990+ | 2 bed / 2 bath | Customizable |
| 13812 Rocky Pine Pl | $326,990+ | 2 bed / 2 bath | Customizable |
| 13767 Rocky Pine Pl | $331,990+ | 2 bed / 2 bath | Customizable |
| 13775 Rocky Pine Pl | $331,990+ | 2 bed / 2 bath | Customizable |
| 13804 Rocky Pine Pl | $331,990+ | 2 bed / 2 bath | Customizable |
| 16437 Rustic Sky Dr | $346,990+ | 2 bed / 2 bath | Customizable |
| 13573 Canyon Ridge Rd | $388,990+ | 2 bed / 2 bath | Customizable |
| 13614 Canyon Ridge Rd | $388,990+ | 2 bed / 2 bath | Customizable |
| 13617 Canyon Ridge Rd | $406,990+ | 2 bed / 2 bath | Customizable |
| 13488 Canyon Ridge Rd | $408,990+ | 2 bed / 2 bath | Customizable |
| 13561 Canyon Ridge Rd | $408,990+ | 2 bed / 2 bath | Customizable |
| 13543 Canyon Ridge Rd | $410,990+ | 2 bed / 2 bath | Customizable |
| 13585 Canyon Ridge Rd | $410,990+ | 2 bed / 2 bath | Customizable |
| 13591 Canyon Ridge Rd | $410,990+ | 2 bed / 2 bath | Customizable |
| 13555 Canyon Ridge Rd | $422,990+ | 2 bed / 3 bath | Customizable |
| 16384 Rustic Sky Dr | $541,990+ | 2 bed / 3 bath | Customizable |
| 16396 Rustic Sky Dr | $541,990+ | 2 bed / 3 bath | Customizable |
| 16480 Rustic Sky Dr | $541,990+ | 2 bed / 3 bath | Customizable |
| 16676 Harvest Leaf Rd | $541,990+ | 2 bed / 3 bath | Customizable |
| 16709 Harvest Leaf Rd | $541,990+ | 2 bed / 3 bath | Customizable |
| 16715 Harvest Leaf Rd | $541,990+ | 2 bed / 3 bath | Customizable |
| 16424 Rustic Sky Dr | $555,990+ | 3 bed / 3 bath | Customizable |
| 16440 Rustic Sky Dr | $555,990+ | 3 bed / 3 bath | Customizable |
| 16452 Rustic Sky Dr | $555,990+ | 3 bed / 3 bath | Customizable |
| 16498 Rustic Sky Dr | $555,990+ | 3 bed / 3 bath | Customizable |
| 16712 Harvest Leaf Rd | $555,990+ | 3 bed / 3 bath | Customizable |
| 16727 Harvest Leaf Rd | $555,990+ | 3 bed / 3 bath | Customizable |
| 16739 Harvest Leaf Rd | $555,990+ | 3 bed / 3 bath | Customizable |
| 16751 Harvest Leaf Rd | $555,990+ | 3 bed / 3 bath | Customizable |
| 17158 Sycamore Heights Dr | $555,990+ | 3 bed / 3 bath | Customizable |
| 17172 Sycamore Heights Dr | $555,990+ | 3 bed / 3 bath | Customizable |
| 16746 Harvest Leaf Rd | $572,990+ | 3 bed / 4 bath | Customizable |
| 17134 Sycamore Heights Dr | $572,990+ | 3 bed / 4 bath | Customizable |
| 17179 Sycamore Heights Dr | $572,990+ | 3 bed / 4 bath | Customizable |
Source: Del Webb
Contact builder

By pressing Contact builder, you agree that Zillow Group and other real estate professionals may call/text you about your inquiry, which may involve use of automated means and prerecorded/artificial voices and applies even if you are registered on a national or state Do Not Call list. You don't need to consent as a condition of buying any property, goods, or services. Message/data rates may apply. You also agree to our Terms of Use.
Learn how to advertise your homesEstimated market value
$537,200
$510,000 - $564,000
$2,665/mo
Price history
| Date | Event | Price |
|---|---|---|
| 1/6/2026 | Price change | $541,990+0.2%$239/sqft |
Source: | ||
| 8/21/2025 | Price change | $540,990+0.2%$238/sqft |
Source: | ||
| 6/20/2025 | Listed for sale | $539,990$238/sqft |
Source: | ||
Public tax history
Monthly payment
Neighborhood: 34610
Nearby schools
GreatSchools rating
- 2/10Dr. Mary Giella Elementary SchoolGrades: PK-5Distance: 1.1 mi
- 4/10Crews Lake K-8 SchoolGrades: 6-8Distance: 1.4 mi
- 3/10Hudson High SchoolGrades: 7,9-12Distance: 6.2 mi
