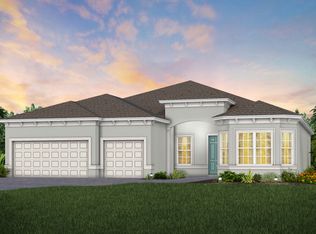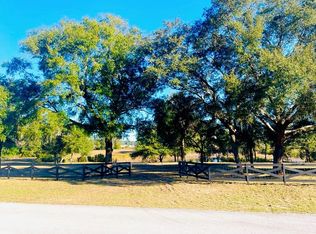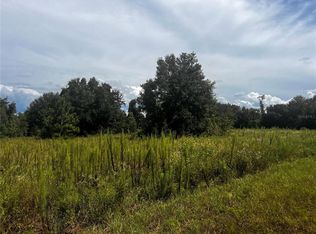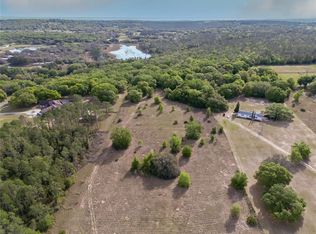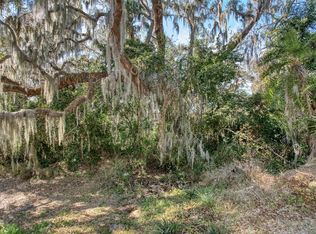1576 Skyline Heights Cir, Minneola, FL 34715
Empty lot
Start from scratch — choose the details to create your dream home from the ground up.
What's special
- 26 |
- 1 |
Travel times
Schedule tour
Select your preferred tour type — either in-person or real-time video tour — then discuss available options with the builder representative you're connected with.
Facts & features
Interior
Bedrooms & bathrooms
- Bedrooms: 3
- Bathrooms: 3
- Full bathrooms: 3
Interior area
- Total interior livable area: 2,483 sqft
Video & virtual tour
Property
Parking
- Total spaces: 2
- Parking features: Garage
- Garage spaces: 2
Features
- Levels: 1.0
- Stories: 1
Details
- Parcel number: 292126002100033900
Community & HOA
Community
- Senior community: Yes
- Subdivision: Del Webb Minneola
Location
- Region: Minneola
Financial & listing details
- Price per square foot: $256/sqft
- Tax assessed value: $86,400
- Annual tax amount: $3,562
- Date on market: 2/13/2026
About the community
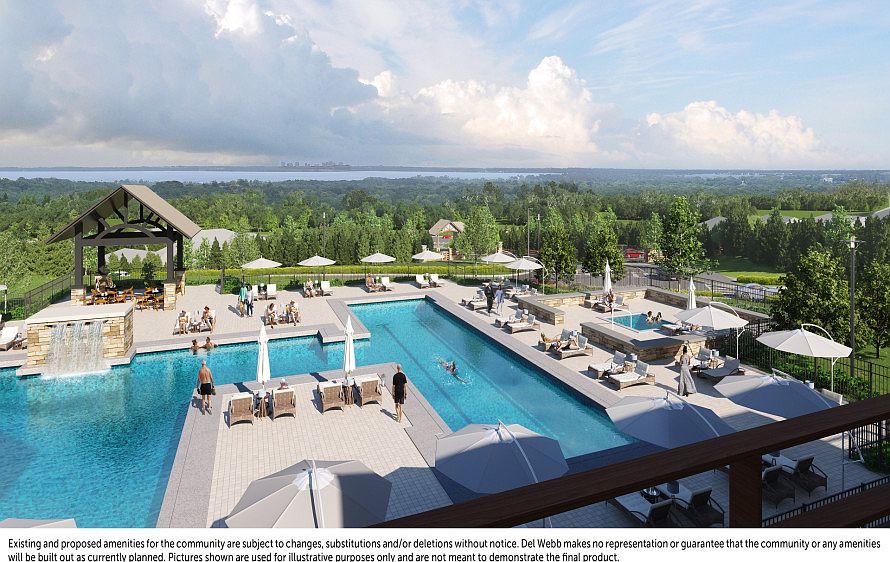
Source: Del Webb
30 homes in this community
Available homes
| Listing | Price | Bed / bath | Status |
|---|---|---|---|
| 1124 Canopy View Way | $395,790 | 2 bed / 2 bath | Move-in ready |
| 1120 Canopy View Way | $411,900 | 2 bed / 2 bath | Move-in ready |
| 1597 Skyline Heights Cir | $847,480 | 3 bed / 3 bath | Move-in ready |
| 1320 Orange Valley Rd | $384,980 | 2 bed / 2 bath | Available |
| 2534 Del Webb Dr | $696,840 | 3 bed / 3 bath | Available |
| 1393 Zesty Citrus Ln | $799,510 | 4 bed / 4 bath | Available |
| 2530 Del Webb Dr | $571,000 | 2 bed / 2 bath | Available March 2026 |
| 2522 Del Webb Dr | $573,330 | 2 bed / 2 bath | Available March 2026 |
| 1175 Crowning Ridge Way | $454,050 | 2 bed / 2 bath | Pending |
| 1109 Canopy View Way | $609,120 | 3 bed / 2 bath | Pending |
Available lots
| Listing | Price | Bed / bath | Status |
|---|---|---|---|
Current home: 1576 Skyline Heights Cir | $634,990+ | 3 bed / 3 bath | Customizable |
| 1132 Canopy View Way | $359,990+ | 2 bed / 2 bath | Customizable |
| 1171 Crowning Ridge Way | $359,990+ | 2 bed / 2 bath | Customizable |
| 1128 Canopy View Way | $362,990+ | 2 bed / 2 bath | Customizable |
| 1137 Canopy View Way | $469,990+ | 2 bed / 2 bath | Customizable |
| 1277 Zesty Citrus Ln | $469,990+ | 2 bed / 2 bath | Customizable |
| 1317 Zesty Citrus Ln | $469,990+ | 2 bed / 2 bath | Customizable |
| 1101 Canopy View Way | $499,990+ | 2 bed / 2 bath | Customizable |
| 2526 Del Webb Dr | $499,990+ | 2 bed / 2 bath | Customizable |
| 2802 Loftbridge Rd | $499,990+ | 2 bed / 2 bath | Customizable |
| 2770 Loftbridge Rd | $504,990+ | 2 bed / 2 bath | Customizable |
| 1105 Canopy View Way | $509,990+ | 2 bed / 2 bath | Customizable |
| 1313 Zesty Citrus Ln | $509,990+ | 2 bed / 2 bath | Customizable |
| 1353 Zesty Citrus Ln | $509,990+ | 2 bed / 2 bath | Customizable |
| 1120 Western Blue Way | $519,990+ | 2 bed / 3 bath | Customizable |
| 1281 Zesty Citrus Ln | $519,990+ | 2 bed / 3 bath | Customizable |
| 1633 Skyline Heights Cir | $624,990+ | 2 bed / 3 bath | Customizable |
| 1568 Skyline Heights Cir | $634,990+ | 3 bed / 3 bath | Customizable |
| 1580 Skyline Heights Cir | $634,990+ | 3 bed / 3 bath | Customizable |
| 1629 Skyline Heights Cir | $674,990+ | 3 bed / 4 bath | Customizable |
Source: Del Webb
Contact builder

By pressing Contact builder, you agree that Zillow Group and other real estate professionals may call/text you about your inquiry, which may involve use of automated means and prerecorded/artificial voices and applies even if you are registered on a national or state Do Not Call list. You don't need to consent as a condition of buying any property, goods, or services. Message/data rates may apply. You also agree to our Terms of Use.
Learn how to advertise your homesEstimated market value
Not available
Estimated sales range
Not available
Not available
Price history
| Date | Event | Price |
|---|---|---|
| 2/13/2026 | Listed for sale | $634,990-8%$256/sqft |
Source: | ||
| 10/29/2025 | Listing removed | $689,990$278/sqft |
Source: | ||
| 6/30/2025 | Listed for sale | $689,990$278/sqft |
Source: | ||
Public tax history
| Year | Property taxes | Tax assessment |
|---|---|---|
| 2025 | $3,562 | $86,400 |
Find assessor info on the county website
Monthly payment
Neighborhood: 34715
Nearby schools
GreatSchools rating
- 5/10Astatula Elementary SchoolGrades: PK-5Distance: 5.5 mi
- 8/10East Ridge Middle SchoolGrades: 6-8Distance: 6.4 mi
- 5/10Lake Minneola High SchoolGrades: 9-12Distance: 3.4 mi
