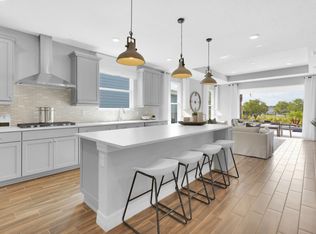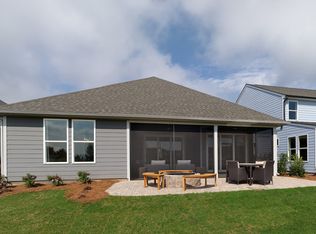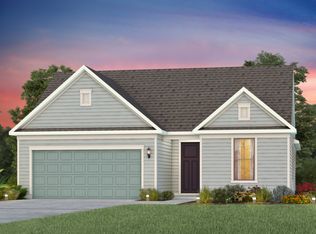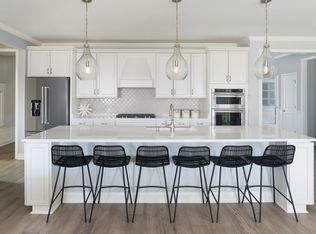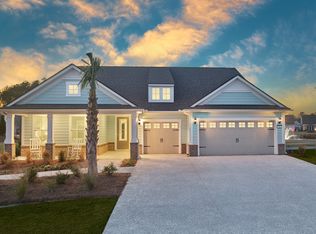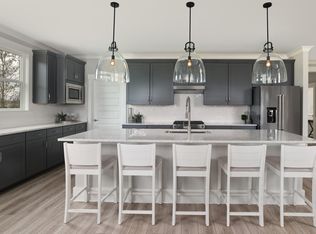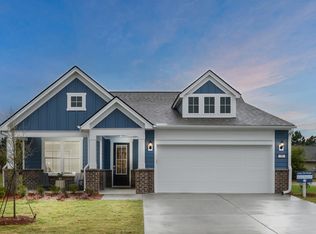Buildable plan: Stellar, Del Webb Charleston at Nexton, Summerville, SC 29486
Buildable plan
This is a floor plan you could choose to build within this community.
View move-in ready homesWhat's special
- 25 |
- 1 |
Travel times
Schedule tour
Select your preferred tour type — either in-person or real-time video tour — then discuss available options with the builder representative you're connected with.
Facts & features
Interior
Bedrooms & bathrooms
- Bedrooms: 2
- Bathrooms: 3
- Full bathrooms: 2
- 1/2 bathrooms: 1
Interior area
- Total interior livable area: 2,240 sqft
Video & virtual tour
Property
Parking
- Total spaces: 2
- Parking features: Garage
- Garage spaces: 2
Features
- Levels: 1.0
- Stories: 1
Construction
Type & style
- Home type: SingleFamily
- Property subtype: Single Family Residence
Condition
- New Construction
- New construction: Yes
Details
- Builder name: Del Webb
Community & HOA
Community
- Senior community: Yes
- Subdivision: Del Webb Charleston at Nexton
Location
- Region: Summerville
Financial & listing details
- Price per square foot: $290/sqft
- Date on market: 1/8/2026
About the community
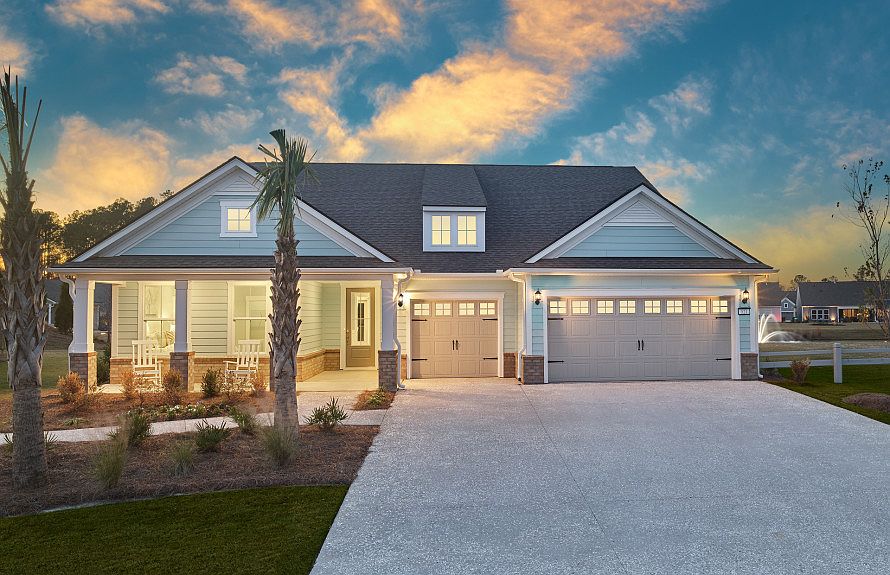
Source: Del Webb
22 homes in this community
Available homes
| Listing | Price | Bed / bath | Status |
|---|---|---|---|
| 725 Coral Bells Ln | $459,990 | 2 bed / 2 bath | Available |
| 706 Coral Bells Ln | $479,990 | 2 bed / 2 bath | Available |
| 694 Coral Bells Ln | $599,990 | 2 bed / 2 bath | Available |
| 139 Trillium Cir | $603,015 | 2 bed / 2 bath | Available |
| 635 Coral Bells Ln | $549,515 | 2 bed / 2 bath | Pending |
| 637 Coral Bells Ln | $614,740 | 3 bed / 2 bath | Pending |
| 664 Coral Bells Ln | $648,365 | 2 bed / 2 bath | Pending |
Available lots
| Listing | Price | Bed / bath | Status |
|---|---|---|---|
| 643 Coral Bells Ln | $534,990+ | 2 bed / 2 bath | Customizable |
| 669 Coral Bells Ln | $534,990+ | 2 bed / 2 bath | Customizable |
| 691 Coral Bells Ln | $534,990+ | 2 bed / 2 bath | Customizable |
| 717 Coral Bells Ln | $534,990+ | 2 bed / 2 bath | Customizable |
| 137 Trillium Cir | $543,990+ | 2 bed / 2 bath | Customizable |
| 645 Coral Bells Ln | $543,990+ | 2 bed / 2 bath | Customizable |
| 667 Coral Bells Ln | $543,990+ | 2 bed / 2 bath | Customizable |
| 689 Coral Bells Ln | $543,990+ | 2 bed / 2 bath | Customizable |
| 696 Coral Bells Ln | $543,990+ | 2 bed / 2 bath | Customizable |
| 697 Coral Bells Ln | $543,990+ | 2 bed / 2 bath | Customizable |
| 649 Coral Bells Ln | $546,990+ | 2 bed / 3 bath | Customizable |
| 659 Coral Bells Ln | $546,990+ | 2 bed / 3 bath | Customizable |
| 698 Coral Bells Ln | $546,990+ | 2 bed / 3 bath | Customizable |
| 715 Coral Bells Ln | $546,990+ | 2 bed / 3 bath | Customizable |
| 727 Coral Bells Ln | - | - | Customizable |
Source: Del Webb
Contact builder

By pressing Contact builder, you agree that Zillow Group and other real estate professionals may call/text you about your inquiry, which may involve use of automated means and prerecorded/artificial voices and applies even if you are registered on a national or state Do Not Call list. You don't need to consent as a condition of buying any property, goods, or services. Message/data rates may apply. You also agree to our Terms of Use.
Learn how to advertise your homesEstimated market value
Not available
Estimated sales range
Not available
$2,641/mo
Price history
| Date | Event | Price |
|---|---|---|
| 12/13/2025 | Price change | $648,990+0.8%$290/sqft |
Source: | ||
| 9/10/2025 | Price change | $643,990+0.5%$287/sqft |
Source: | ||
| 7/16/2025 | Price change | $640,990+0.3%$286/sqft |
Source: | ||
| 3/14/2025 | Price change | $638,990+0.8%$285/sqft |
Source: | ||
| 1/4/2025 | Price change | $633,990+0.8%$283/sqft |
Source: | ||
Public tax history
Monthly payment
Neighborhood: 29486
Nearby schools
GreatSchools rating
- 8/10Nexton ElementaryGrades: PK-5Distance: 0.8 mi
- 6/10Cane Bay MiddleGrades: 5-8Distance: 2.8 mi
- 8/10Cane Bay High SchoolGrades: 9-12Distance: 2.6 mi
