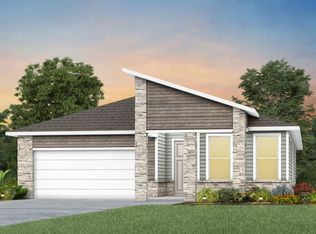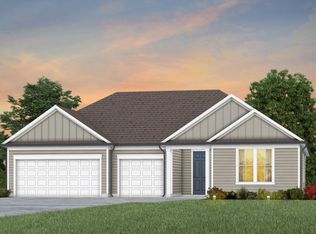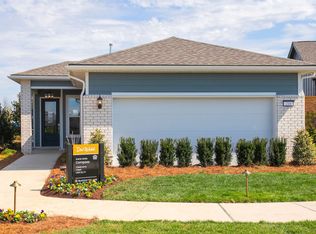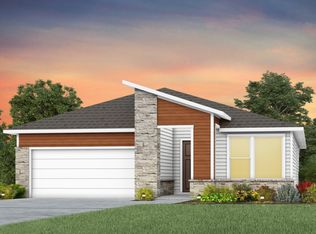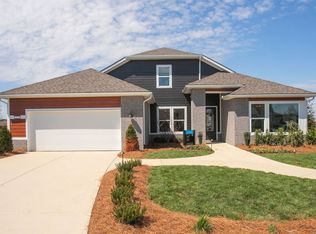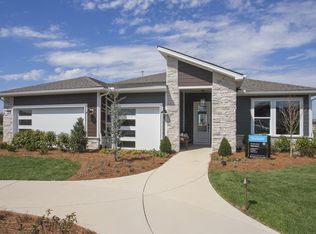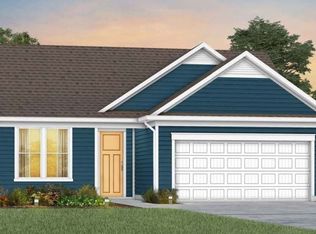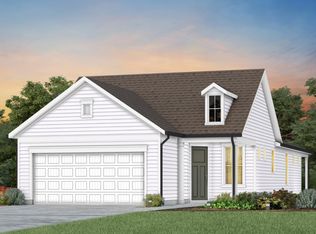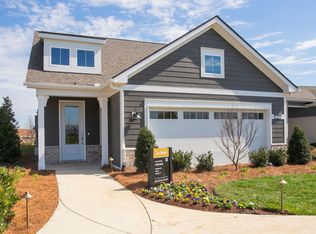Buildable plan: Stardom, Del Webb Barton Village, Lebanon, TN 37090
Buildable plan
This is a floor plan you could choose to build within this community.
View move-in ready homesWhat's special
- 40 |
- 1 |
Travel times
Schedule tour
Select your preferred tour type — either in-person or real-time video tour — then discuss available options with the builder representative you're connected with.
Facts & features
Interior
Bedrooms & bathrooms
- Bedrooms: 2
- Bathrooms: 2
- Full bathrooms: 2
Interior area
- Total interior livable area: 2,174 sqft
Video & virtual tour
Property
Parking
- Total spaces: 2
- Parking features: Garage
- Garage spaces: 2
Features
- Levels: 1.0
- Stories: 1
Construction
Type & style
- Home type: SingleFamily
- Property subtype: Single Family Residence
Condition
- New Construction
- New construction: Yes
Details
- Builder name: Del Webb
Community & HOA
Community
- Senior community: Yes
- Subdivision: Del Webb Barton Village
Location
- Region: Lebanon
Financial & listing details
- Price per square foot: $336/sqft
- Date on market: 12/22/2025
About the community
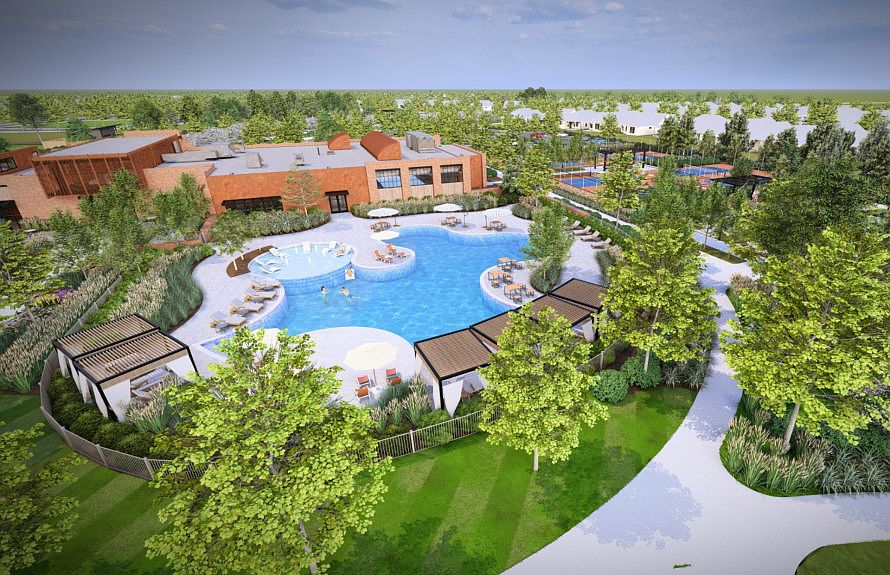
Source: Del Webb
11 homes in this community
Available homes
| Listing | Price | Bed / bath | Status |
|---|---|---|---|
| 519 Scarlet Oak Rd | $479,490 | 2 bed / 2 bath | Move-in ready |
| 502 Scarlet Oak Rd | $490,590 | 2 bed / 2 bath | Move-in ready |
| 512 Scarlet Oak Rd | $499,000 | 2 bed / 2 bath | Move-in ready |
| 531 Scarlet Oak Rd | $499,000 | 2 bed / 2 bath | Move-in ready |
| 905 Bur Oak Rd | $669,420 | 2 bed / 2 bath | Move-in ready |
| 21 Pinnacles Ln | $899,000 | 3 bed / 4 bath | Move-in ready |
| 502 Scarlet Oak Rd Lot 19 | $492,790 | 2 bed / 2 bath | Available |
| 512 Scarlet Oak Rd Lot 14 | $499,000 | 2 bed / 2 bath | Available |
| 531 Scarlet Oak Rd Lot 35 | $499,000 | 2 bed / 2 bath | Available |
| 905 Bur Oak Rd Lot 153 | $672,020 | 2 bed / 2 bath | Available |
| 519 Scarlet Oak Rd Lot 30 | $469,000 | 2 bed / 2 bath | Pending |
Source: Del Webb
Contact builder

By pressing Contact builder, you agree that Zillow Group and other real estate professionals may call/text you about your inquiry, which may involve use of automated means and prerecorded/artificial voices and applies even if you are registered on a national or state Do Not Call list. You don't need to consent as a condition of buying any property, goods, or services. Message/data rates may apply. You also agree to our Terms of Use.
Learn how to advertise your homesEstimated market value
$727,500
$691,000 - $764,000
$2,347/mo
Price history
| Date | Event | Price |
|---|---|---|
| 11/6/2025 | Price change | $729,990+2.1%$336/sqft |
Source: | ||
| 10/23/2025 | Price change | $714,990+2.1%$329/sqft |
Source: | ||
| 4/2/2025 | Listed for sale | $699,990$322/sqft |
Source: | ||
Public tax history
Monthly payment
Neighborhood: 37090
Nearby schools
GreatSchools rating
- 6/10Southside Elementary SchoolGrades: PK-8Distance: 1.2 mi
- 7/10Wilson Central High SchoolGrades: 9-12Distance: 5 mi
