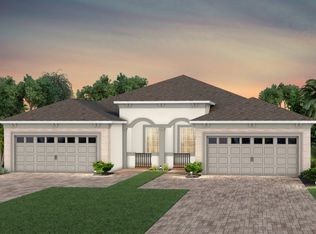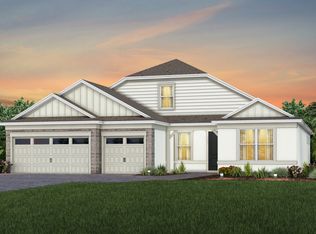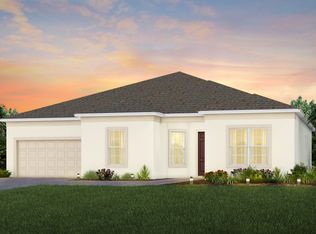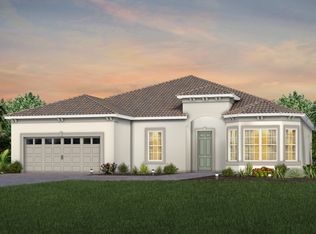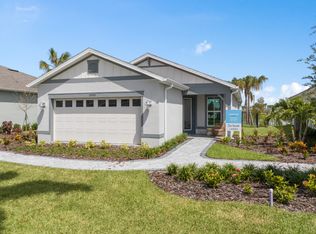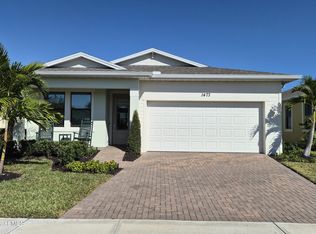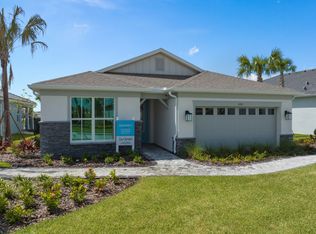Buildable plan: Compass, Del Webb at Viera, Melbourne, FL 32940
Buildable plan
This is a floor plan you could choose to build within this community.
View move-in ready homesWhat's special
- 125 |
- 1 |
Travel times
Schedule tour
Select your preferred tour type — either in-person or real-time video tour — then discuss available options with the builder representative you're connected with.
Facts & features
Interior
Bedrooms & bathrooms
- Bedrooms: 2
- Bathrooms: 2
- Full bathrooms: 2
Interior area
- Total interior livable area: 1,471 sqft
Video & virtual tour
Property
Parking
- Total spaces: 2
- Parking features: Garage
- Garage spaces: 2
Features
- Levels: 1.0
- Stories: 1
Construction
Type & style
- Home type: SingleFamily
- Property subtype: Single Family Residence
Condition
- New Construction
- New construction: Yes
Details
- Builder name: Del Webb
Community & HOA
Community
- Senior community: Yes
- Subdivision: Del Webb at Viera
Location
- Region: Melbourne
Financial & listing details
- Price per square foot: $269/sqft
- Date on market: 12/22/2025
About the community

Source: Del Webb
12 homes in this community
Available homes
| Listing | Price | Bed / bath | Status |
|---|---|---|---|
| 3545 Bubbles Ct | $386,440 | 3 bed / 2 bath | Pending |
| 3574 Bubbles Ct | $460,310 | 2 bed / 2 bath | Pending |
| 3534 Bubbles Ct | $463,820 | 2 bed / 2 bath | Pending |
Available lots
| Listing | Price | Bed / bath | Status |
|---|---|---|---|
| 9117 Serenade Dr | $524,990+ | 2 bed / 2 bath | Customizable |
| 9137 Serenade Dr | $554,990+ | 2 bed / 2 bath | Customizable |
| 8980 Wander Trl | $677,990+ | 2 bed / 3 bath | Customizable |
| 9030 Wander Trl | $677,990+ | 2 bed / 3 bath | Customizable |
| 9140 Wander Trl | $687,990+ | 3 bed / 3 bath | Customizable |
| 8990 Wander Trl | $697,990+ | 3 bed / 3 bath | Customizable |
| 9050 Wander Trl | $697,990+ | 3 bed / 3 bath | Customizable |
| 9200 Wander Trl | $697,990+ | 3 bed / 3 bath | Customizable |
| 3090 Reef Rock Pl | $722,990+ | 3 bed / 4 bath | Customizable |
Source: Del Webb
Contact builder

By pressing Contact builder, you agree that Zillow Group and other real estate professionals may call/text you about your inquiry, which may involve use of automated means and prerecorded/artificial voices and applies even if you are registered on a national or state Do Not Call list. You don't need to consent as a condition of buying any property, goods, or services. Message/data rates may apply. You also agree to our Terms of Use.
Learn how to advertise your homesEstimated market value
Not available
Estimated sales range
Not available
$2,942/mo
Price history
| Date | Event | Price |
|---|---|---|
| 8/8/2025 | Price change | $394,990-4.8%$269/sqft |
Source: | ||
| 3/5/2025 | Price change | $414,990+0.7%$282/sqft |
Source: | ||
| 1/14/2025 | Price change | $411,990+0.5%$280/sqft |
Source: | ||
| 8/18/2024 | Price change | $409,990+5.1%$279/sqft |
Source: | ||
| 12/12/2023 | Listed for sale | $389,990+0.5%$265/sqft |
Source: | ||
Public tax history
Monthly payment
Neighborhood: 32940
Nearby schools
GreatSchools rating
- 10/10Viera Elementary SchoolGrades: PK-6Distance: 0.8 mi
- 3/10Lyndon B. Johnson Middle SchoolGrades: 7-8Distance: 6.7 mi
- 7/10Viera High SchoolGrades: PK,9-12Distance: 3.6 mi
