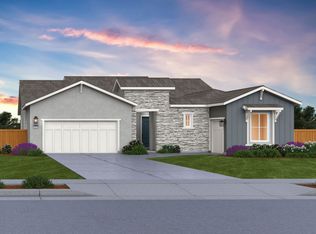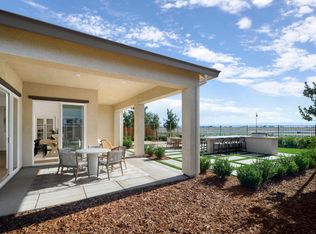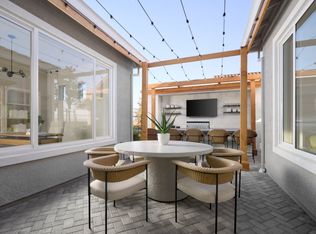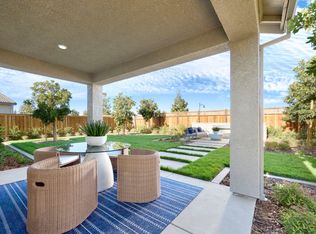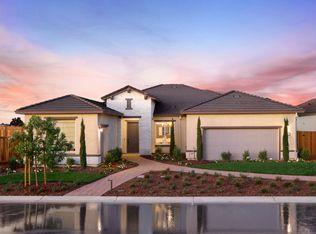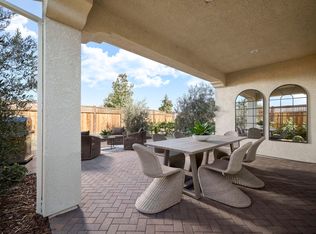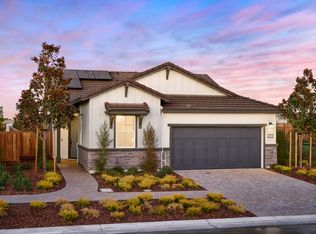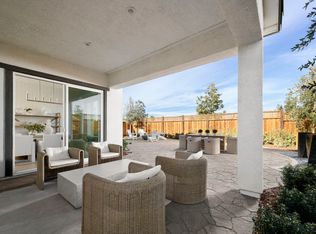Buildable plan: Voyage, Del Webb at River Islands, Lathrop, CA 95330
Buildable plan
This is a floor plan you could choose to build within this community.
View move-in ready homesWhat's special
- 107 |
- 5 |
Travel times
Schedule tour
Select your preferred tour type — either in-person or real-time video tour — then discuss available options with the builder representative you're connected with.
Facts & features
Interior
Bedrooms & bathrooms
- Bedrooms: 3
- Bathrooms: 3
- Full bathrooms: 2
- 1/2 bathrooms: 1
Interior area
- Total interior livable area: 2,743 sqft
Video & virtual tour
Property
Parking
- Total spaces: 2
- Parking features: Garage
- Garage spaces: 2
Features
- Levels: 1.0
- Stories: 1
Construction
Type & style
- Home type: SingleFamily
- Property subtype: Single Family Residence
Condition
- New Construction
- New construction: Yes
Details
- Builder name: Del Webb
Community & HOA
Community
- Senior community: Yes
- Subdivision: Del Webb at River Islands
Location
- Region: Lathrop
Financial & listing details
- Price per square foot: $262/sqft
- Date on market: 11/16/2025
About the community
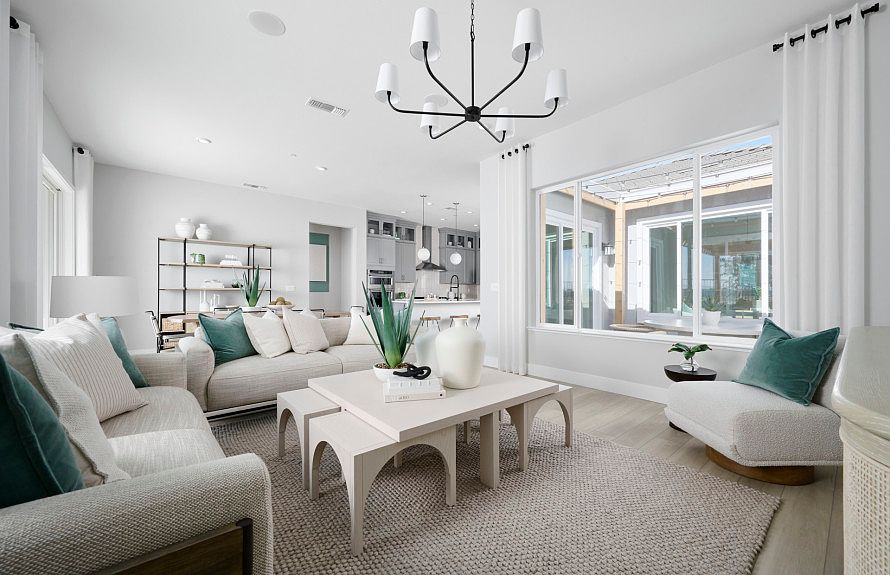
Source: Del Webb
27 homes in this community
Available homes
| Listing | Price | Bed / bath | Status |
|---|---|---|---|
| 17894 Glen Arbor Way | $525,936 | 3 bed / 2 bath | Available |
| 17738 Brightwood Ave | $656,958 | 2 bed / 2 bath | Available |
| 3764 Bradbury Ave | $795,116 | 3 bed / 3 bath | Available |
| 3771 Bradbury Ave | $818,443 | 2 bed / 3 bath | Available |
| 17618 Brightwood Ave | $627,898 | 2 bed / 3 bath | Pending |
Available lots
| Listing | Price | Bed / bath | Status |
|---|---|---|---|
| 17906 Glen Arbor Way | $474,990+ | 2 bed / 2 bath | Customizable |
| 17942 Glen Arbor Way | $474,990+ | 2 bed / 2 bath | Customizable |
| 17943 Glen Arbor Way | $474,990+ | 2 bed / 2 bath | Customizable |
| 17966 Glen Arbor Way | $474,990+ | 2 bed / 2 bath | Customizable |
| 17967 Glen Arbor Way | $474,990+ | 2 bed / 2 bath | Customizable |
| 17918 Glen Arbor Way | $514,990+ | 2 bed / 2 bath | Customizable |
| 17954 Glen Arbor Way | $514,990+ | 2 bed / 2 bath | Customizable |
| 17955 Glen Arbor Way | $514,990+ | 2 bed / 2 bath | Customizable |
| 3484 Bradbury Ave | $574,990+ | 2 bed / 2 bath | Customizable |
| 3498 Bradbury Ave | $574,990+ | 2 bed / 2 bath | Customizable |
| 3519 Bradbury Ave | $574,990+ | 2 bed / 2 bath | Customizable |
| 17762 Brightwood Ave | $599,990+ | 2 bed / 2 bath | Customizable |
| 17774 Brightwood Ave | $599,990+ | 2 bed / 2 bath | Customizable |
| 3533 Bradbury Ave | $599,990+ | 2 bed / 2 bath | Customizable |
| 3561 Bradbury Ave | $599,990+ | 2 bed / 2 bath | Customizable |
| 3456 Bradbury Ave | $624,990+ | 2 bed / 2 bath | Customizable |
| 3547 Bradbury Ave | $624,990+ | 2 bed / 2 bath | Customizable |
| 3736 Bradbury Ave | $669,990+ | 2 bed / 2 bath | Customizable |
| 3750 Bradbury Ave | $699,990+ | 2 bed / 3 bath | Customizable |
| 3757 Bradbury Ave | $699,990+ | 2 bed / 3 bath | Customizable |
| 3722 Bradbury Ave | $719,990+ | 3 bed / 3 bath | Customizable |
| 3743 Bradbury Ave | $719,990+ | 3 bed / 3 bath | Customizable |
Source: Del Webb
Contact builder

By pressing Contact builder, you agree that Zillow Group and other real estate professionals may call/text you about your inquiry, which may involve use of automated means and prerecorded/artificial voices and applies even if you are registered on a national or state Do Not Call list. You don't need to consent as a condition of buying any property, goods, or services. Message/data rates may apply. You also agree to our Terms of Use.
Learn how to advertise your homesEstimated market value
Not available
Estimated sales range
Not available
$3,322/mo
Price history
| Date | Event | Price |
|---|---|---|
| 10/22/2025 | Price change | $719,990-3.4%$262/sqft |
Source: | ||
| 2/8/2025 | Price change | $744,990-6.3%$272/sqft |
Source: | ||
| 8/1/2024 | Listed for sale | $794,990$290/sqft |
Source: | ||
Public tax history
Monthly payment
Neighborhood: 95330
Nearby schools
GreatSchools rating
- 2/10Banta Elementary SchoolGrades: K-8Distance: 3.4 mi
