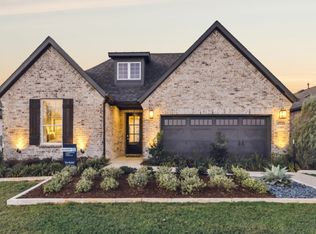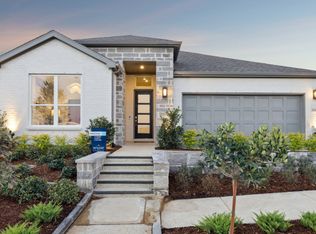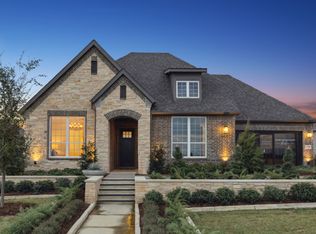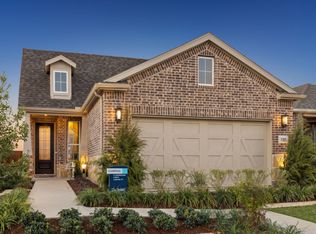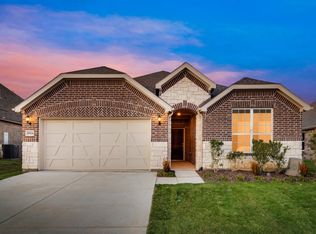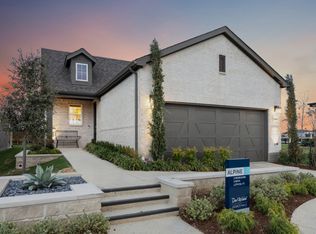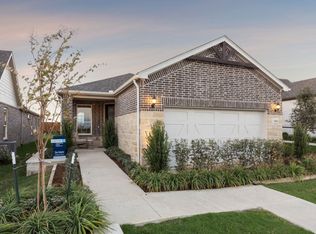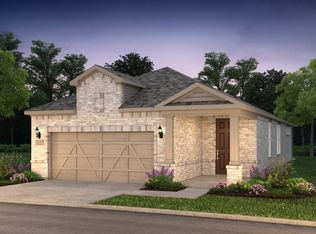Buildable plan: Mainstay, Del Webb at Legacy Hills, Celina, TX 75009
Buildable plan
This is a floor plan you could choose to build within this community.
View move-in ready homesWhat's special
- 4 |
- 0 |
Travel times
Schedule tour
Select your preferred tour type — either in-person or real-time video tour — then discuss available options with the builder representative you're connected with.
Facts & features
Interior
Bedrooms & bathrooms
- Bedrooms: 2
- Bathrooms: 2
- Full bathrooms: 2
Interior area
- Total interior livable area: 1,935 sqft
Video & virtual tour
Property
Parking
- Total spaces: 2
- Parking features: Garage
- Garage spaces: 2
Features
- Levels: 1.0
- Stories: 1
Construction
Type & style
- Home type: SingleFamily
- Property subtype: Single Family Residence
Condition
- New Construction
- New construction: Yes
Details
- Builder name: Del Webb
Community & HOA
Community
- Senior community: Yes
- Subdivision: Del Webb at Legacy Hills
Location
- Region: Celina
Financial & listing details
- Price per square foot: $221/sqft
- Date on market: 1/22/2026
About the community
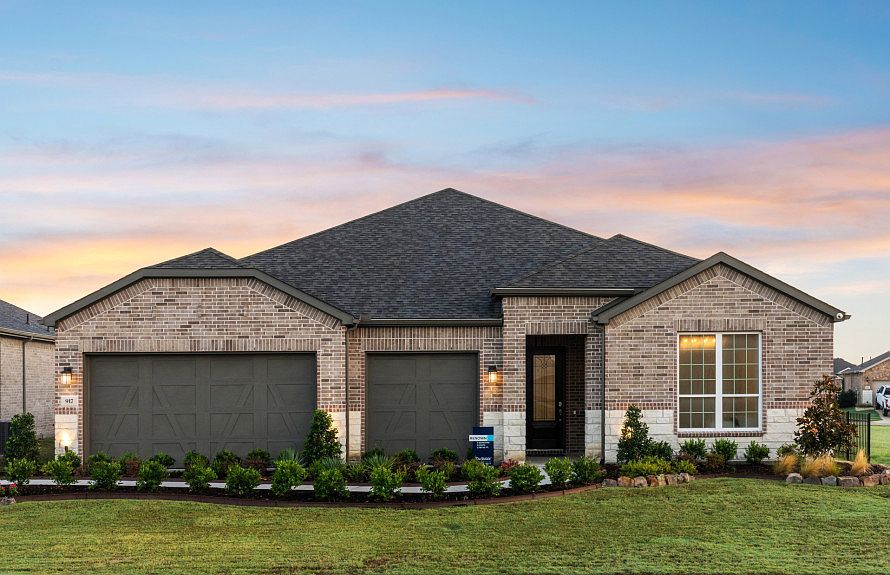
Source: Del Webb
31 homes in this community
Available homes
| Listing | Price | Bed / bath | Status |
|---|---|---|---|
| 1245 Bogart Way | $331,400 | 2 bed / 2 bath | Available |
| 1269 Bogart Way | $338,420 | 2 bed / 2 bath | Available |
| 1261 Bogart Way | $351,390 | 2 bed / 2 bath | Available |
| 1237 Bogart Way | $362,710 | 2 bed / 2 bath | Available |
| 4416 Snead St | $363,380 | 2 bed / 2 bath | Available |
| 1241 Bogart Way | $372,050 | 2 bed / 2 bath | Available |
| 4404 Trevino Ln | $482,640 | 2 bed / 3 bath | Available |
| 1248 Nicklaus Ave | $423,140 | 2 bed / 2 bath | Pending |
Available lots
| Listing | Price | Bed / bath | Status |
|---|---|---|---|
| 4313 Woods Ct | $314,990+ | 2 bed / 2 bath | Customizable |
| 1244 Bogart Way | $325,990+ | 2 bed / 2 bath | Customizable |
| 1252 Bogart Way | $325,990+ | 2 bed / 2 bath | Customizable |
| 1261 Nicklaus Ave | $423,990+ | 2 bed / 2 bath | Customizable |
| 1413 Hayworth Ct | $423,990+ | 2 bed / 2 bath | Customizable |
| 4341 Mickelson Ave | $423,990+ | 2 bed / 2 bath | Customizable |
| 4405 Trevino Ln | $423,990+ | 2 bed / 2 bath | Customizable |
| 1285 Nicklaus Ave | $427,990+ | 2 bed / 2 bath | Customizable |
| 1401 Hayworth Ct | $427,990+ | 2 bed / 2 bath | Customizable |
| 1412 Hayworth Ct | $427,990+ | 2 bed / 2 bath | Customizable |
| 4409 Bacall Ave | $427,990+ | 2 bed / 2 bath | Customizable |
| 4337 Mickelson Ave | $442,990+ | 2 bed / 3 bath | Customizable |
| 4400 Bacall Ave | $442,990+ | 2 bed / 3 bath | Customizable |
| 1513 Bogart Way | $514,990+ | 2 bed / 3 bath | Customizable |
| 1613 Bogart Way | $514,990+ | 2 bed / 3 bath | Customizable |
| 4324 Hogan Ct | $514,990+ | 2 bed / 3 bath | Customizable |
| 1517 Bogart Way | $520,990+ | 2 bed / 3 bath | Customizable |
| 1525 Bogart Way | $520,990+ | 2 bed / 3 bath | Customizable |
| 1609 Bogart Way | $520,990+ | 2 bed / 3 bath | Customizable |
| 4320 Hogan Ct | $534,990+ | 3 bed / 3 bath | Customizable |
| 4508 Chaplin St | $534,990+ | 3 bed / 3 bath | Customizable |
| 1601 Bogart Way | $566,990+ | 3 bed / 4 bath | Customizable |
| 4409 Chaplin St | $566,990+ | 3 bed / 4 bath | Customizable |
Source: Del Webb
Contact builder

By pressing Contact builder, you agree that Zillow Group and other real estate professionals may call/text you about your inquiry, which may involve use of automated means and prerecorded/artificial voices and applies even if you are registered on a national or state Do Not Call list. You don't need to consent as a condition of buying any property, goods, or services. Message/data rates may apply. You also agree to our Terms of Use.
Learn how to advertise your homesEstimated market value
Not available
Estimated sales range
Not available
$2,861/mo
Price history
| Date | Event | Price |
|---|---|---|
| 9/28/2025 | Price change | $427,990-9.1%$221/sqft |
Source: | ||
| 6/13/2025 | Price change | $470,990+0.2%$243/sqft |
Source: | ||
| 10/26/2024 | Listed for sale | $469,990$243/sqft |
Source: | ||
Public tax history
Monthly payment
Neighborhood: 75009
Nearby schools
GreatSchools rating
- NACelina Primary SchoolGrades: PK-KDistance: 4 mi
- 7/10Jerry & Linda Moore Middle SchoolGrades: 6-8Distance: 2.1 mi
- 8/10Celina High SchoolGrades: 9-12Distance: 2.7 mi
