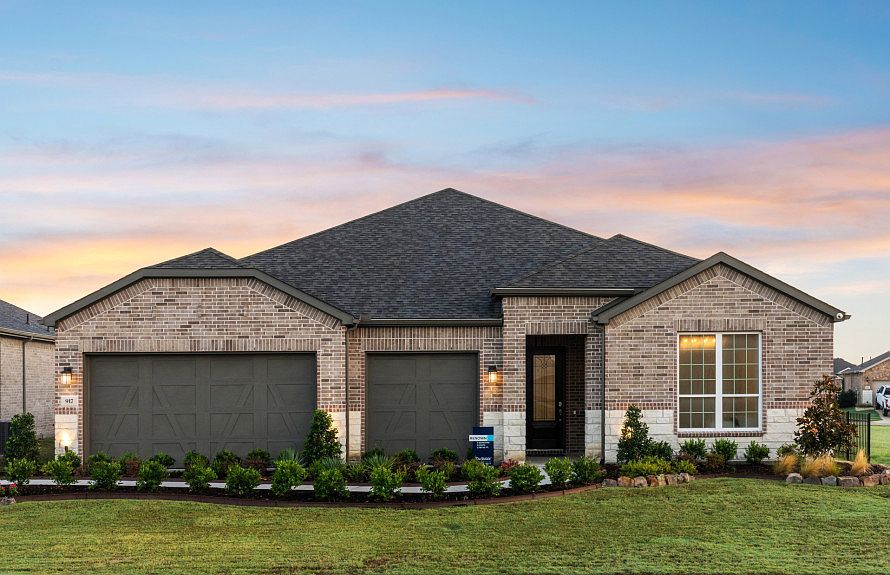The spacious kitchen and gathering room offers plenty of room to entertain. The cornerless sliding glass doors open up to the patio to create the ultimate indoor/outdoor entertaining space. With dual walk-in closets in the Owner's Suite and a private ensuite in the second bedroom, you and your guests will have all the space you need.
New construction
from $485,990
4505 Trevino Ln, Celina, TX 75009
2beds
--sqft
Single Family Residence
Built in 2025
-- sqft lot
$-- Zestimate®
$236/sqft
$-- HOA
Empty lot
Start from scratch — choose the details to create your dream home from the ground up.
What's special
Spacious kitchenDual walk-in closetsCornerless sliding glass doors
- 2 |
- 0 |
Travel times
Schedule tour
Select your preferred tour type — either in-person or real-time video tour — then discuss available options with the builder representative you're connected with.
Select a date
Facts & features
Interior
Bedrooms & bathrooms
- Bedrooms: 2
- Bathrooms: 3
- Full bathrooms: 2
- 1/2 bathrooms: 1
Interior area
- Total interior livable area: 2,063 sqft
Video & virtual tour
Property
Parking
- Total spaces: 2
- Parking features: Garage
- Garage spaces: 2
Features
- Levels: 1.0
- Stories: 1
Details
- Parcel number: R1322700D01401
Community & HOA
Community
- Senior community: Yes
- Subdivision: Del Webb at Legacy Hills
Location
- Region: Celina
Financial & listing details
- Price per square foot: $236/sqft
- Tax assessed value: $50,000
- Annual tax amount: $2,285
- Date on market: 8/23/2024
About the community
PoolTrailsClubhouse
As soon as you arrive at Del Webb at Legacy Hills, you are home. This vibrant Active Adult community welcomes you with a picturesque landscape and 12 inspired homes designed for everyday living. Located in Celina, Texas, Legacy Hills provides a variety of resort-style amenities located right in your own backyard, including a restaurant and bar in the over 15,000 sq. ft. amenity center, walking and biking trails, sport courts, and a fitness center.
Source: Del Webb

