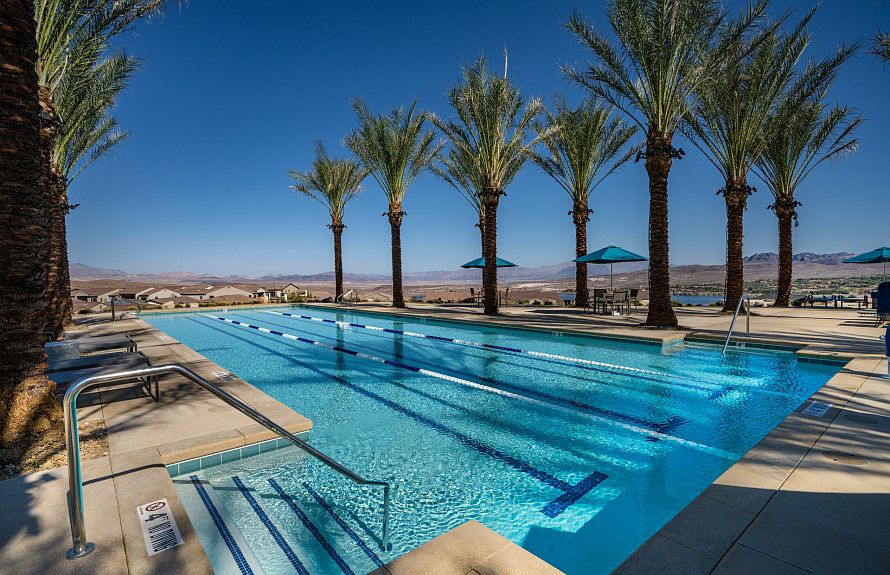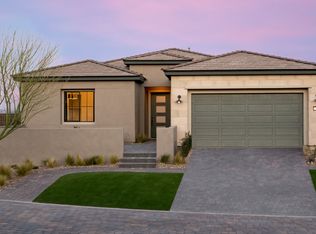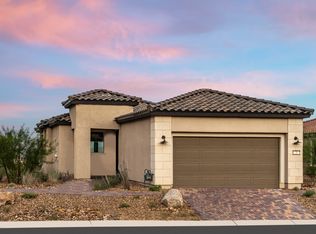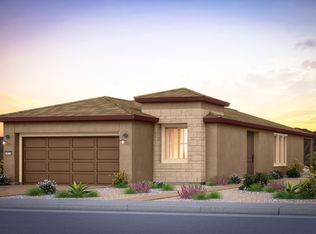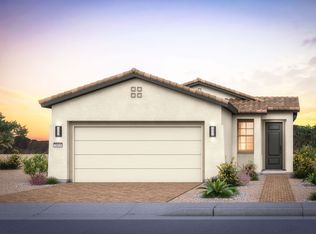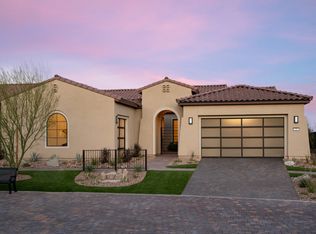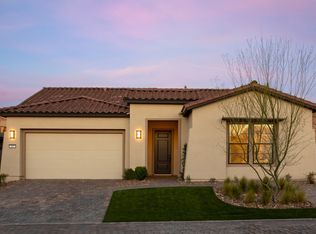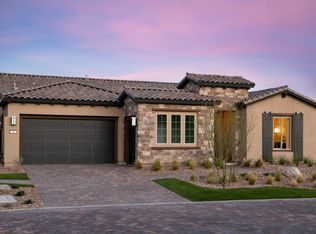Buildable plan: Serenity, Del Webb at Lake Las Vegas, Henderson, NV 89011
Buildable plan
This is a floor plan you could choose to build within this community.
View move-in ready homesWhat's special
- 48 |
- 1 |
Travel times
Schedule tour
Select your preferred tour type — either in-person or real-time video tour — then discuss available options with the builder representative you're connected with.
Facts & features
Interior
Bedrooms & bathrooms
- Bedrooms: 2
- Bathrooms: 2
- Full bathrooms: 2
Interior area
- Total interior livable area: 2,316 sqft
Video & virtual tour
Property
Parking
- Total spaces: 2
- Parking features: Garage
- Garage spaces: 2
Features
- Levels: 1.0
- Stories: 1
Construction
Type & style
- Home type: SingleFamily
- Property subtype: Single Family Residence
Condition
- New Construction
- New construction: Yes
Details
- Builder name: Del Webb
Community & HOA
Community
- Senior community: Yes
- Subdivision: Del Webb at Lake Las Vegas
Location
- Region: Henderson
Financial & listing details
- Price per square foot: $327/sqft
- Date on market: 11/11/2025
About the community
Source: Del Webb
16 homes in this community
Homes based on this plan
| Listing | Price | Bed / bath | Status |
|---|---|---|---|
| 29 Mirage Meadows Pl | $799,000 | 2 bed / 3 bath | Move-in ready |
Other available homes
| Listing | Price | Bed / bath | Status |
|---|---|---|---|
| 33 Mirage Meadows Pl | $829,000 | 3 bed / 3 bath | Move-in ready |
| 37 Mirage Meadows Pl | $849,000 | 3 bed / 4 bath | Move-in ready |
| 189 Mirage View Dr | $789,000 | 3 bed / 3 bath | Pending |
Available lots
| Listing | Price | Bed / bath | Status |
|---|---|---|---|
| 132 Grannus Creek Ln | $434,990+ | 2 bed / 2 bath | Customizable |
| 30 Crimson Cactus Ave | $449,990+ | 2 bed / 2 bath | Customizable |
| 69 Lake Bluff Ct | $449,990+ | 2 bed / 2 bath | Customizable |
| 101 Lake Bluff Ct | $462,990+ | 2 bed / 2 bath | Customizable |
| 40 Crimson Cactus Ave | $462,990+ | 2 bed / 2 bath | Customizable |
| 28 Stone Yucca Ct | $599,990+ | 2 bed / 3 bath | Customizable |
| 32 Stone Yucca Ct | $620,990+ | 2 bed / 3 bath | Customizable |
| 90 Crimson Stone Ct | $620,990+ | 2 bed / 3 bath | Customizable |
| 171 Sun Glaze Ave | $638,990+ | 3 bed / 3 bath | Customizable |
| 183 Sun Glaze Ave | $638,990+ | 3 bed / 3 bath | Customizable |
| 97 Crimson Stone Ct | $638,990+ | 3 bed / 3 bath | Customizable |
| 25 Mirage Meadows Pl | $784,990+ | 2 bed / 3 bath | Customizable |
Source: Del Webb
Contact builder

By pressing Contact builder, you agree that Zillow Group and other real estate professionals may call/text you about your inquiry, which may involve use of automated means and prerecorded/artificial voices and applies even if you are registered on a national or state Do Not Call list. You don't need to consent as a condition of buying any property, goods, or services. Message/data rates may apply. You also agree to our Terms of Use.
Learn how to advertise your homesEstimated market value
Not available
Estimated sales range
Not available
Not available
Price history
| Date | Event | Price |
|---|---|---|
| 3/8/2025 | Price change | $756,990+0.3%$327/sqft |
Source: | ||
| 4/16/2024 | Price change | $754,990+5.6%$326/sqft |
Source: | ||
| 4/14/2024 | Price change | $714,990+1.4%$309/sqft |
Source: | ||
| 3/27/2024 | Listed for sale | $704,990$304/sqft |
Source: | ||
Public tax history
Monthly payment
Neighborhood: Lake Las Vegas
Nearby schools
GreatSchools rating
- 7/10Josh Stevens Elementary SchoolGrades: PK-5Distance: 3.2 mi
- 6/10B Mahlon Brown Junior High SchoolGrades: 6-8Distance: 5.1 mi
- 3/10Basic Academy of Int'l Studies High SchoolGrades: 9-12Distance: 6.4 mi
