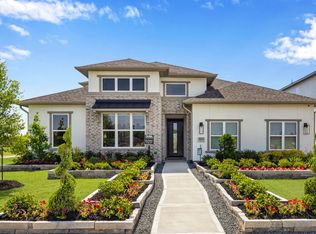New construction
Del Bello Lakes 60 by Shea Homes
Manvel, TX 77578
Now selling
From $491k
4-5 bedrooms
2-6 bathrooms
2.4-3.9k sqft
What's special
Set within the Del Bello Lakes master-planned community near Pearland in Manvel, Texas, are new homes for sale in Del Bello Lakes 60' Series. This vibrant community offers new homes for sale in a community with a small-town Texas feel and convenient highway access to downtown Houston for work or play. An activity-rich amenity center with abundant gathering areas and the natural beauty of surrounding lakes and trails add to the appeal of Del Bello Lakes. Major employers and schools in the Alvin Independent School District are right nearby, making this Brazoria County community an ideal hub for your active life and a great option for new homes for sale in Manvel, TX.
Del Bello Lakes 60' Series offers open-concept new homes for sale ranging from ~2,438 to 4,117 square feet. Here you'll find stunning new homes with four to six bedrooms and multiple architectural styles to choose from. These gorgeous homes for sale will be offered on 60' lots and feature spacious kitchens, 2-4 baths, 0-2 half baths, 3-car garages, and outdoor living areas to extend your entertaining space. Explore everything there is to see in these new homes in this great community near Pearland, TX!
