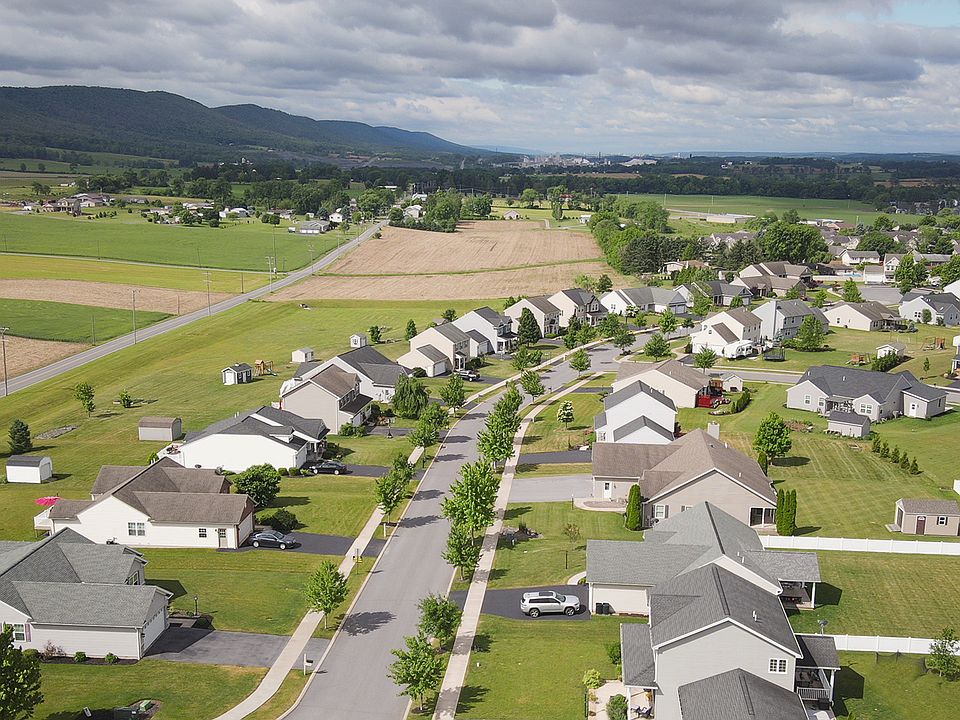First Floor Owner's Suite!The Ashwood was created to give you more of the kind of living space you wantincluding a first-floor owners suite. Available in traditional and craftsman designs, theres an exterior style thats sure to be attractive, too.Things get even better inside. The foyer extends inward, revealing open space all the way to the back of the home. Step past the guest closet and powder room and into the inviting open dining area and kitchen with a fully-functional island and generous pantry. Its the ideal gathering spot for family and guests. Beyond the dining area, the open space flows naturally into the large great room with an optional fireplace. Affording the perfect opportunity to grab a late-night snack, the generous owners bedroom is just off of the kitchen and features a large private full bath and walk-in closet. A first-floor laundry provides more convenience for the homeowner. Take the stairs off of the foyer to the second floor and into the media room, which is sure to be a hit with the entire family. A full bath separates the two upstairs bedrooms, each with its own walk-in closet. The storageand the possibilitiesextend to the large, unfinished basement. Stairs are conveniently located near the garage entrance for easy movement. Beyond the smart use of space, the Ashwood is an example of cutting-edge technology and building practices. Know youll have a quality, energy-efficient and eco-friendly home that will deliver value today and for a lifetime. Sma
from $424,900
Buildable plan: Ashwood, Deerhaven, Bellefonte, PA 16823
3beds
1,884sqft
Single Family Residence
Built in 2025
-- sqft lot
$409,200 Zestimate®
$226/sqft
$6/mo HOA
Buildable plan
This is a floor plan you could choose to build within this community.
View move-in ready homesWhat's special
Generous owners bedroomTraditional and craftsman designsMedia roomFirst-floor laundryGenerous pantryLarge great room
- 9 |
- 0 |
Travel times
Facts & features
Interior
Bedrooms & bathrooms
- Bedrooms: 3
- Bathrooms: 3
- Full bathrooms: 2
- 1/2 bathrooms: 1
Heating
- Electric, Heat Pump
Cooling
- Central Air
Features
- Walk-In Closet(s)
- Windows: Double Pane Windows
Interior area
- Total interior livable area: 1,884 sqft
Video & virtual tour
Property
Parking
- Total spaces: 2
- Parking features: Attached
- Attached garage spaces: 2
Features
- Levels: 2.0
- Stories: 2
Construction
Type & style
- Home type: SingleFamily
- Property subtype: Single Family Residence
Condition
- New Construction
- New construction: Yes
Details
- Builder name: S&A Homes
Community & HOA
Community
- Subdivision: Deerhaven
HOA
- Has HOA: Yes
- HOA fee: $6 monthly
Location
- Region: Bellefonte
Financial & listing details
- Price per square foot: $226/sqft
- Date on market: 8/12/2025
About the community
Move-in Ready Home Available!Nestled in the rolling hills just outside of Bellefonte, Deerhaven features spacious 1/3 acre homesites with sweeping mountain views in a peaceful country setting. Conveniently located just off of Zion Back Road, commuters will have easy access to Routes 550, 64, I-99 and I-80. Deerhaven is also close to the Walker Township park, which offers residents basketball and tennis courts, a playground, ball fields, pavilions, and more.Contact us today for more details!
Source: S&A Homes

