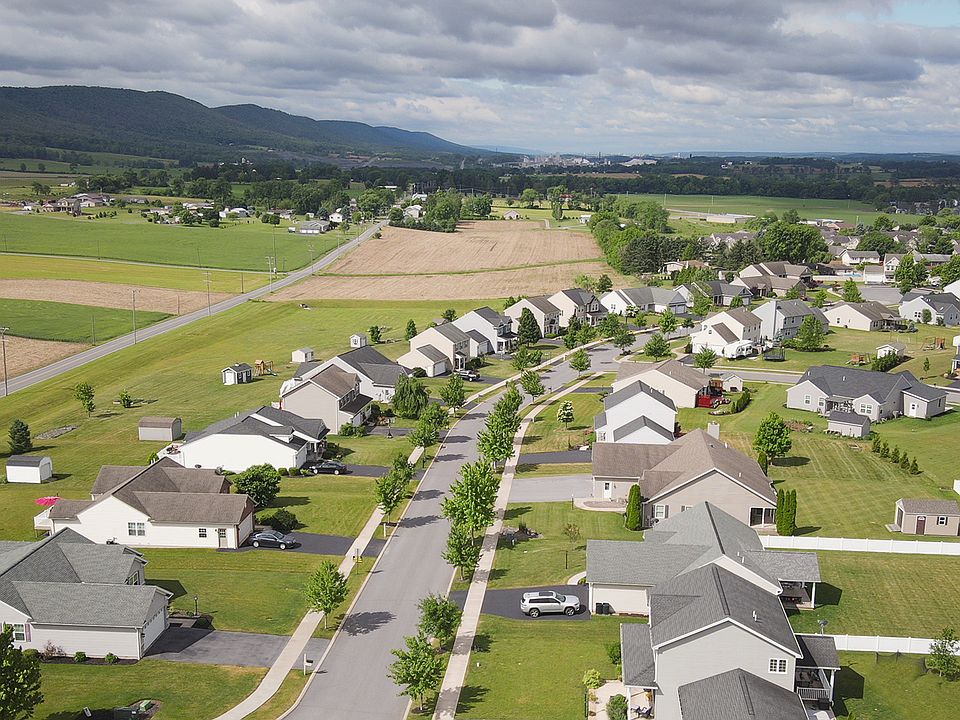Affordable luxury awaits you with Redwood.From the striking, multiple-gable exterior design to the expansive open interior spaces, Redwood makes a giant impressionat a lesser price. Immediately discover more spaciousness, functionality, and efficiency than you ever imagined you could afford. Redwood is available in attractive traditional and Craftsman elevation styles and has several interior options to enhance the living experience even more.One step through the front door and youll be captivated by the wide-open space that flows uninterrupted from the front door to the rear of the home. Enter the spacious great room that extends to a large, open kitchen and the adjoining semi-private dining room with sliding glass doors to the optional deck. Just off of the great room is convenient access to a powder room and first-floor laundry that also serves as a mud room with entry from the garage.Atop the split stairway is direct access to a large, full private bath and three bedrooms. Two bedrooms occupy the rear of the home. Overlooking the front of the home, the expansive owners bedroom features a spacious private bath (with optional luxury upgrade package) and an ample walk-in closet.Every square foot of the Redwood has been designed to maximize space and provide sufficient storage. A hall closet, plus a pantry in the kitchen present convenient first-floor storage while a generous linen closet, wide bedroom closets and an over-sized walk-in closet off of the owners bedroom expand
from $404,900
Buildable plan: Redwood, Deerhaven, Bellefonte, PA 16823
3beds
1,689sqft
Single Family Residence
Built in 2025
-- sqft lot
$-- Zestimate®
$240/sqft
$6/mo HOA
Buildable plan
This is a floor plan you could choose to build within this community.
View move-in ready homesWhat's special
Semi-private dining roomPantry in the kitchenSliding glass doorsMultiple-gable exterior designFirst-floor laundrySpacious great roomExpansive open interior spaces
- 77 |
- 2 |
Travel times
Facts & features
Interior
Bedrooms & bathrooms
- Bedrooms: 3
- Bathrooms: 3
- Full bathrooms: 2
- 1/2 bathrooms: 1
Heating
- Electric, Heat Pump
Cooling
- Central Air
Features
- Walk-In Closet(s)
- Windows: Double Pane Windows
Interior area
- Total interior livable area: 1,689 sqft
Video & virtual tour
Property
Parking
- Total spaces: 2
- Parking features: Attached
- Attached garage spaces: 2
Features
- Levels: 2.0
- Stories: 2
Construction
Type & style
- Home type: SingleFamily
- Property subtype: Single Family Residence
Condition
- New Construction
- New construction: Yes
Details
- Builder name: S&A Homes
Community & HOA
Community
- Subdivision: Deerhaven
HOA
- Has HOA: Yes
- HOA fee: $6 monthly
Location
- Region: Bellefonte
Financial & listing details
- Price per square foot: $240/sqft
- Date on market: 9/12/2025
About the community
Move-in Ready Home Available!Nestled in the rolling hills just outside of Bellefonte, Deerhaven features spacious 1/3 acre homesites with sweeping mountain views in a peaceful country setting. Conveniently located just off of Zion Back Road, commuters will have easy access to Routes 550, 64, I-99 and I-80. Deerhaven is also close to the Walker Township park, which offers residents basketball and tennis courts, a playground, ball fields, pavilions, and more.Contact us today for more details!
Source: S&A Homes

