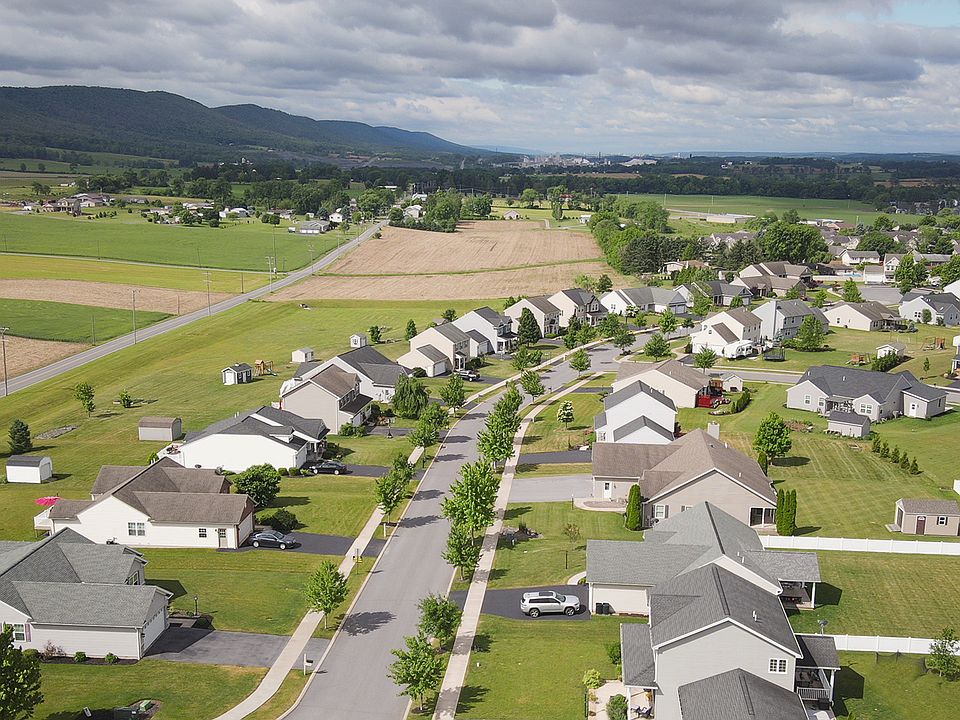Where value and smart design meet.The Glynwood ranch home has been thoughtfully designed to give you the perfect blend of usable space, efficiency, and unsurpassed value. Available in traditional or craftsman style elevations, the attractive gable roof design on each makes a statement and draws you home. Inside, the foyer leads past the convenient garage entrance and into the wide open great room, and extends on to the open kitchen and dining area. This open floorplan welcomes gatherings with family and friends. An optional fireplace in the great room will surely be a focal point for guests. The full kitchen includes a wet center island with sink and dishwasher along with valuable countertop space. Just off the kitchen is easy access to the back porch; perfect for grilling. Adjacent to the kitchen and close to first-floor bedrooms is a walk-in laundry. Immediate access from the great room and kitchen to the three first-floor bedrooms provides exceptional convenience. The corner owners bedroom is spacious and includes a large walk-in closet and a generous full bath with available luxury bath upgrade. Storage space can be found in each bedroom as well as in the handy double-door guest closet located just outside of bedrooms two and three. A pantry provides additional shelf space, as does the large entry closet. The storageand the opportunitiesare nearly unlimited in the enormous, unfinished basement. The Glynwood is a product of cutting-edge technology and building practices. T
from $389,900
Buildable plan: Glynwood, Deerhaven, Bellefonte, PA 16823
3beds
1,320sqft
Single Family Residence
Built in 2025
-- sqft lot
$-- Zestimate®
$295/sqft
$6/mo HOA
Buildable plan
This is a floor plan you could choose to build within this community.
View move-in ready homesWhat's special
Unfinished basementOpen floorplanGreat roomWalk-in laundryGable roof designStorage spaceWet center island
- 120 |
- 4 |
Travel times
Facts & features
Interior
Bedrooms & bathrooms
- Bedrooms: 3
- Bathrooms: 2
- Full bathrooms: 2
Heating
- Electric, Heat Pump
Cooling
- Central Air
Features
- Walk-In Closet(s)
- Windows: Double Pane Windows
Interior area
- Total interior livable area: 1,320 sqft
Video & virtual tour
Property
Parking
- Total spaces: 2
- Parking features: Attached
- Attached garage spaces: 2
Features
- Levels: 1.0
- Stories: 1
Construction
Type & style
- Home type: SingleFamily
- Property subtype: Single Family Residence
Condition
- New Construction
- New construction: Yes
Details
- Builder name: S&A Homes
Community & HOA
Community
- Subdivision: Deerhaven
HOA
- Has HOA: Yes
- HOA fee: $6 monthly
Location
- Region: Bellefonte
Financial & listing details
- Price per square foot: $295/sqft
- Date on market: 9/20/2025
About the community
Move-in Ready Home Available!Nestled in the rolling hills just outside of Bellefonte, Deerhaven features spacious 1/3 acre homesites with sweeping mountain views in a peaceful country setting. Conveniently located just off of Zion Back Road, commuters will have easy access to Routes 550, 64, I-99 and I-80. Deerhaven is also close to the Walker Township park, which offers residents basketball and tennis courts, a playground, ball fields, pavilions, and more.Contact us today for more details!
Source: S&A Homes

