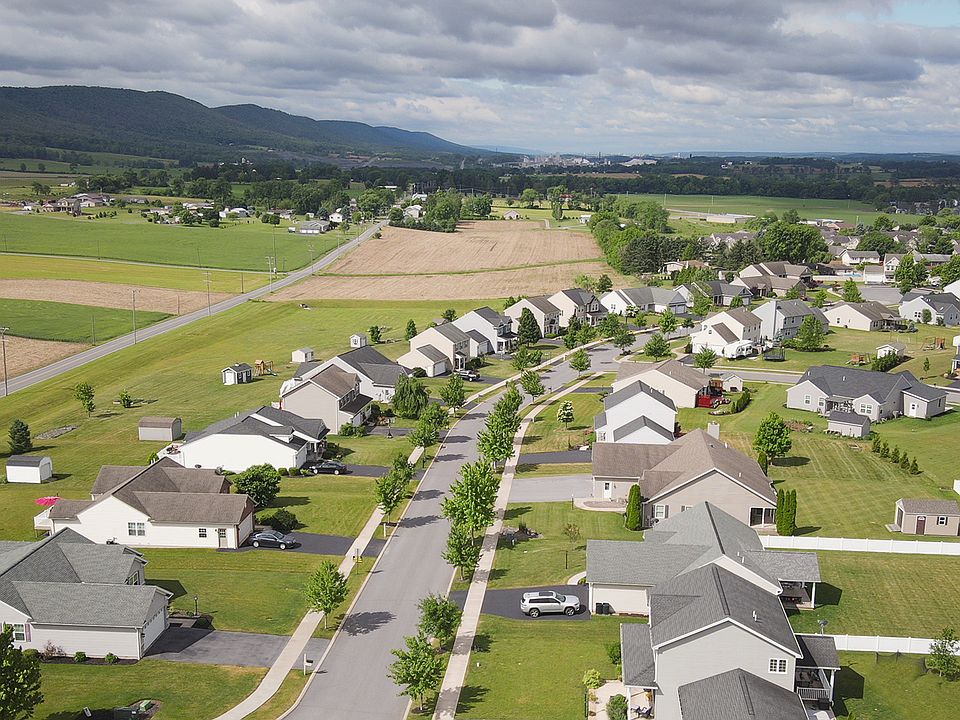Welcome to unsurpassed value. Welcome to the Cedarwood. The Cedarwood is designed to minimize your new home investment while providing years of generous returns in the form of comfort, functionality, and efficiency. Available in distinct traditional and Craftsman elevation styles, the purposeful design is evident the moment you pull in the driveway.Step inside the front door to an open, two-story foyer. Straight ahead, the home opens to the vast great room and adjoining dining area that extend the entire width of the home. An optional fireplace adds warmth in winter, while the optional deck is your gateway to the outdoors in warmer months. A smartly-designed U-shaped kitchen conveniently serves the dining area while providing easy access to the first-floor laundry, which also serves as a mudroom off the garage. From the entryway, the stairway leads to the second floor where youll have immediate access to two bedrooms at the front of the house and a full bath. To your right, open the door to the spacious owners bedroom and private bathroom. Upgrade to a luxury bath with double-bowl sinks.Every square foot of the Cedarwood is thoughtfully designedincluding the abundant storage found throughout the home. A closet in the entry and another in the laundry provide convenient first-floor storage. Upstairs, a generous linen closet, plus large bedroom closets, a walk-in closet in the owners bedroom and even more concealed space in the owners bathroom add up to abundant storage.The Ceda
from $394,900
Buildable plan: Cedarwood, Deerhaven, Bellefonte, PA 16823
3beds
1,538sqft
Single Family Residence
Built in 2025
-- sqft lot
$378,300 Zestimate®
$257/sqft
$6/mo HOA
Buildable plan
This is a floor plan you could choose to build within this community.
View move-in ready homesWhat's special
Spacious owners bedroomSmartly-designed u-shaped kitchenMudroom off the garageFirst-floor laundryVast great roomAbundant storage
- 37 |
- 0 |
Travel times
Facts & features
Interior
Bedrooms & bathrooms
- Bedrooms: 3
- Bathrooms: 3
- Full bathrooms: 2
- 1/2 bathrooms: 1
Heating
- Electric, Heat Pump
Cooling
- Central Air
Features
- Walk-In Closet(s)
- Windows: Double Pane Windows
Interior area
- Total interior livable area: 1,538 sqft
Video & virtual tour
Property
Parking
- Total spaces: 2
- Parking features: Attached
- Attached garage spaces: 2
Features
- Levels: 2.0
- Stories: 2
Construction
Type & style
- Home type: SingleFamily
- Property subtype: Single Family Residence
Condition
- New Construction
- New construction: Yes
Details
- Builder name: S&A Homes
Community & HOA
Community
- Subdivision: Deerhaven
HOA
- Has HOA: Yes
- HOA fee: $6 monthly
Location
- Region: Bellefonte
Financial & listing details
- Price per square foot: $257/sqft
- Date on market: 8/1/2025
About the community
Move-in Ready Home Available!Nestled in the rolling hills just outside of Bellefonte, Deerhaven features spacious 1/3 acre homesites with sweeping mountain views in a peaceful country setting. Conveniently located just off of Zion Back Road, commuters will have easy access to Routes 550, 64, I-99 and I-80. Deerhaven is also close to the Walker Township park, which offers residents basketball and tennis courts, a playground, ball fields, pavilions, and more.Contact us today for more details!
Source: S&A Homes

