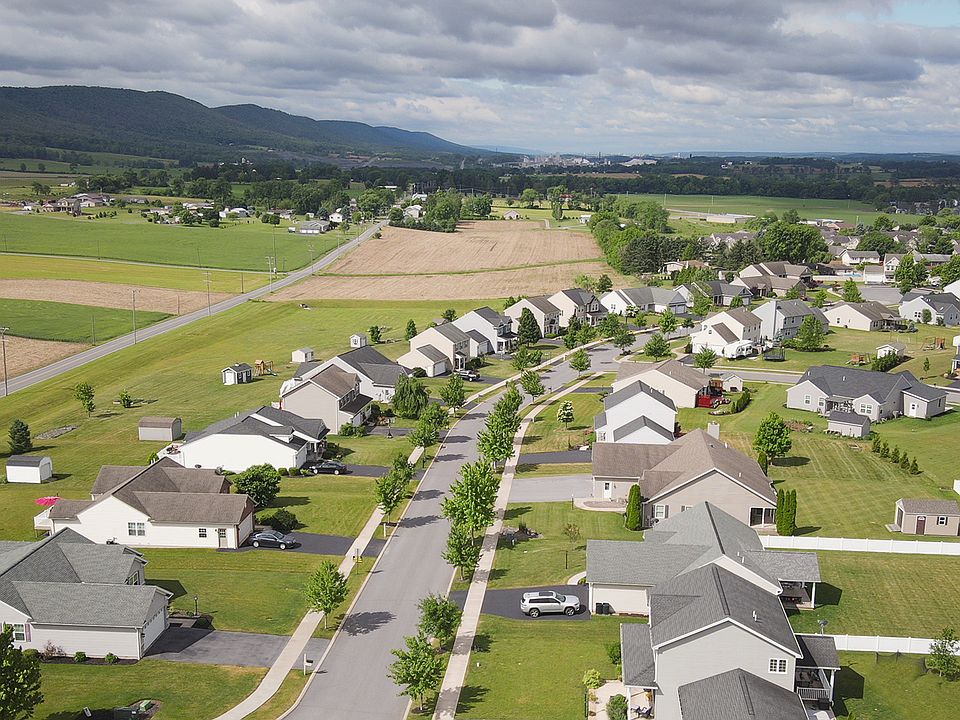More than meets the eye.Beyond the understated elegance of the exterior design lies a delightful blend of spaciousness, functionality, and efficiencyall at a lower cost than you would expect. Choose from traditional or Craftsman elevation styles to suit your personal tastes, and let the inviting open floorplan inspire your inner interior decorator to create the perfect living space.Step into the welcoming open foyer. Walk past the powder room to a great room that is more than great, its spectacular as it extends nearly 30 feet across the width of the home. Continuing the open floorplan theme, the great room spills into the open and airy kitchen for natural interaction with family and guests. This is undoubtedly where youll spend most of your time at home. An optional deck and gas fireplace enhance the experience.Conveniently placed at the top of the stairs is the second-floor laundry and a large loft area. Two spacious bedrooms at the back of the home bookend a Jack and Jill bathroom complete with bath and two sinks. The vast owners suite occupies the front of the home and features a walk-in closet and a private bath with optional luxury upgrade.Youll find plenty of storage throughout. A generous hall closet off of the great room, and an abundant corner pantry in the kitchen speak to the thoughtful design and functionality of the first floor. Upstairs, large bedroom closets, plus a hallway linen closet provide ample storage. There's additional storage space in the full unfini
from $424,900
Buildable plan: Rosewood, Deerhaven, Bellefonte, PA 16823
3beds
1,932sqft
Single Family Residence
Built in 2025
-- sqft lot
$408,900 Zestimate®
$220/sqft
$6/mo HOA
Buildable plan
This is a floor plan you could choose to build within this community.
View move-in ready homesWhat's special
Gas fireplaceLarge loft areaPlenty of storageGreat roomAdditional storage spaceSecond-floor laundryAbundant corner pantry
- 61 |
- 2 |
Travel times
Facts & features
Interior
Bedrooms & bathrooms
- Bedrooms: 3
- Bathrooms: 3
- Full bathrooms: 2
- 1/2 bathrooms: 1
Heating
- Electric, Heat Pump
Cooling
- Central Air
Features
- Walk-In Closet(s)
- Windows: Double Pane Windows
Interior area
- Total interior livable area: 1,932 sqft
Video & virtual tour
Property
Parking
- Total spaces: 2
- Parking features: Attached
- Attached garage spaces: 2
Features
- Levels: 2.0
- Stories: 2
Construction
Type & style
- Home type: SingleFamily
- Property subtype: Single Family Residence
Condition
- New Construction
- New construction: Yes
Details
- Builder name: S&A Homes
Community & HOA
Community
- Subdivision: Deerhaven
HOA
- Has HOA: Yes
- HOA fee: $6 monthly
Location
- Region: Bellefonte
Financial & listing details
- Price per square foot: $220/sqft
- Date on market: 9/22/2025
About the community
Move-in Ready Home Available!Nestled in the rolling hills just outside of Bellefonte, Deerhaven features spacious 1/3 acre homesites with sweeping mountain views in a peaceful country setting. Conveniently located just off of Zion Back Road, commuters will have easy access to Routes 550, 64, I-99 and I-80. Deerhaven is also close to the Walker Township park, which offers residents basketball and tennis courts, a playground, ball fields, pavilions, and more.Contact us today for more details!
Source: S&A Homes

