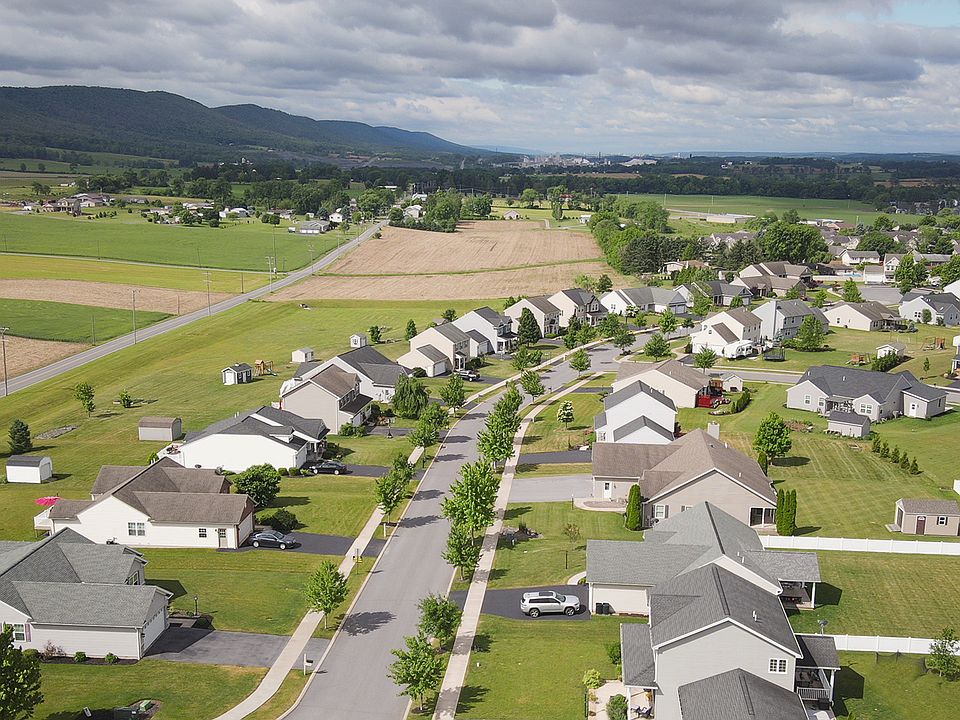The Dartmouth is a generously appointed 4-bedroom home that packs thoughtful details into each room, making it the ultimate floorplan for those seeking a gourmet kitchen, large walk-in closets and an open-concept layout without adding wasted square footage.An impressive foyer opens into the homes formal dining area which comfortably accommodates a large table and chairs, but can also be converted into a home office or formal living room for those seeking a different option. In the back of the Dartmouth, a large open-concept kitchen and family room offers plenty of space for entertaining family and friends. Family-friendly features are included such as a built-in utility closet that is perfect for household cleaning supplies, a built-in pantry, and a drop zone area designed to store backpacks, phones and purses. Optional features for the Dartmouth include a luxurious keeping room with floor to ceiling windows. The keeping room converts the kitchen into the ultimate space with a supersized, curved island, and provides the option for an extra run of cabinetry that extends to the back wall.Upstairs, homeowners will appreciate the spacious walk-in closets that abound, including dual walk-in closets in the Owners Suite. Other notable features include a second-floor laundry room, a large owners bedroom and an optional third full bath for larger families.The home also features a spacious 2-car garage with a 3-car side or front entry option, as well as a large unfinished basement that
from $454,900
Buildable plan: Dartmouth, Deerhaven, Bellefonte, PA 16823
4beds
2,243sqft
Single Family Residence
Built in 2025
-- sqft lot
$-- Zestimate®
$203/sqft
$6/mo HOA
Buildable plan
This is a floor plan you could choose to build within this community.
View move-in ready homesWhat's special
Floor to ceiling windowsHome officeLarge owners bedroomBuilt-in pantryFamily-friendly featuresOpen-concept layoutFormal dining area
- 42 |
- 0 |
Travel times
Facts & features
Interior
Bedrooms & bathrooms
- Bedrooms: 4
- Bathrooms: 3
- Full bathrooms: 2
- 1/2 bathrooms: 1
Heating
- Electric, Heat Pump
Cooling
- Central Air
Features
- Walk-In Closet(s)
- Windows: Double Pane Windows
Interior area
- Total interior livable area: 2,243 sqft
Video & virtual tour
Property
Parking
- Total spaces: 2
- Parking features: Attached
- Attached garage spaces: 2
Features
- Levels: 2.0
- Stories: 2
Construction
Type & style
- Home type: SingleFamily
- Property subtype: Single Family Residence
Condition
- New Construction
- New construction: Yes
Details
- Builder name: S&A Homes
Community & HOA
Community
- Subdivision: Deerhaven
HOA
- Has HOA: Yes
- HOA fee: $6 monthly
Location
- Region: Bellefonte
Financial & listing details
- Price per square foot: $203/sqft
- Date on market: 8/6/2025
About the community
Move-in Ready Home Available!Nestled in the rolling hills just outside of Bellefonte, Deerhaven features spacious 1/3 acre homesites with sweeping mountain views in a peaceful country setting. Conveniently located just off of Zion Back Road, commuters will have easy access to Routes 550, 64, I-99 and I-80. Deerhaven is also close to the Walker Township park, which offers residents basketball and tennis courts, a playground, ball fields, pavilions, and more.Contact us today for more details!
Source: S&A Homes

