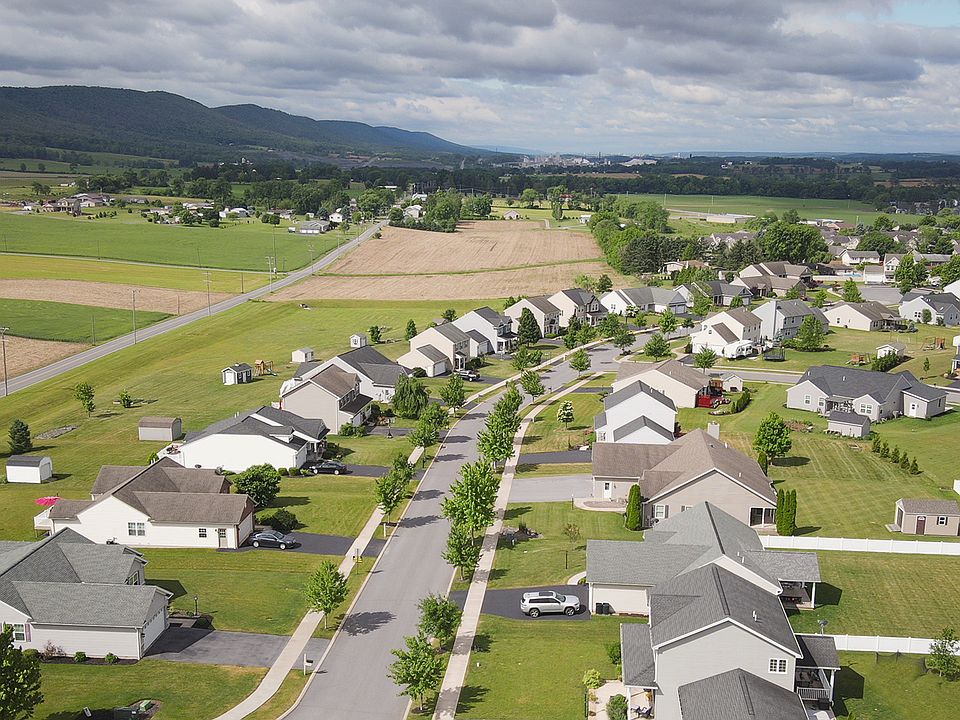Its no wonder the Hampton is one of our most popular ranch home designs, perfect for those seeking the best in first-floor living. This spacious floor plan features three exterior elevation options with 1,744 square feet of expansive living space including four bedrooms, two baths, a two-car, front-entry garage and full basement.The charming foyer entry leads into the open-concept common living area toward the rear of the home with easy connectivity from the breakfast area and gourmet kitchen with angled eat-in island overlooking the great room with optional cathedral ceiling. Perfect for entertaining friends and family, the spacious kitchen offers plenty of prep and counter space.The bedrooms in the Hampton are all located along the left side of the home with the three secondary bedrooms toward the front, a shared hallway bath and the owners suite at the rear for added privacy. Serving as the ultimate retreat, the owners suite features a U-shaped walk-in closet and spa-inspired bath with dual vanity and walk-in shower.Design options include a great room fireplace, a sitting room/nursery in lieu of one secondary bedroom, a three-bedroom layout to include walk-in closets in each of the two secondary bedrooms, a rear deck or patio and a side-entry garage. The full basement also offers finishing options including a recreation room and additional full bath.
from $429,900
Buildable plan: Hampton, Deerhaven, Bellefonte, PA 16823
3beds
1,744sqft
Single Family Residence
Built in 2025
-- sqft lot
$-- Zestimate®
$247/sqft
$6/mo HOA
Buildable plan
This is a floor plan you could choose to build within this community.
View move-in ready homesWhat's special
Side-entry garageRear deck or patioSpa-inspired bathFour bedroomsAngled eat-in islandBreakfast area
- 87 |
- 3 |
Travel times
Facts & features
Interior
Bedrooms & bathrooms
- Bedrooms: 3
- Bathrooms: 2
- Full bathrooms: 2
Heating
- Electric, Heat Pump
Features
- Walk-In Closet(s)
- Windows: Double Pane Windows
Interior area
- Total interior livable area: 1,744 sqft
Video & virtual tour
Property
Parking
- Total spaces: 2
- Parking features: Attached
- Attached garage spaces: 2
Features
- Levels: 1.0
- Stories: 1
Construction
Type & style
- Home type: SingleFamily
- Property subtype: Single Family Residence
Condition
- New Construction
- New construction: Yes
Details
- Builder name: S&A Homes
Community & HOA
Community
- Subdivision: Deerhaven
HOA
- Has HOA: Yes
- HOA fee: $6 monthly
Location
- Region: Bellefonte
Financial & listing details
- Price per square foot: $247/sqft
- Date on market: 9/8/2025
About the community
Move-in Ready Home Available!Nestled in the rolling hills just outside of Bellefonte, Deerhaven features spacious 1/3 acre homesites with sweeping mountain views in a peaceful country setting. Conveniently located just off of Zion Back Road, commuters will have easy access to Routes 550, 64, I-99 and I-80. Deerhaven is also close to the Walker Township park, which offers residents basketball and tennis courts, a playground, ball fields, pavilions, and more.Contact us today for more details!
Source: S&A Homes

