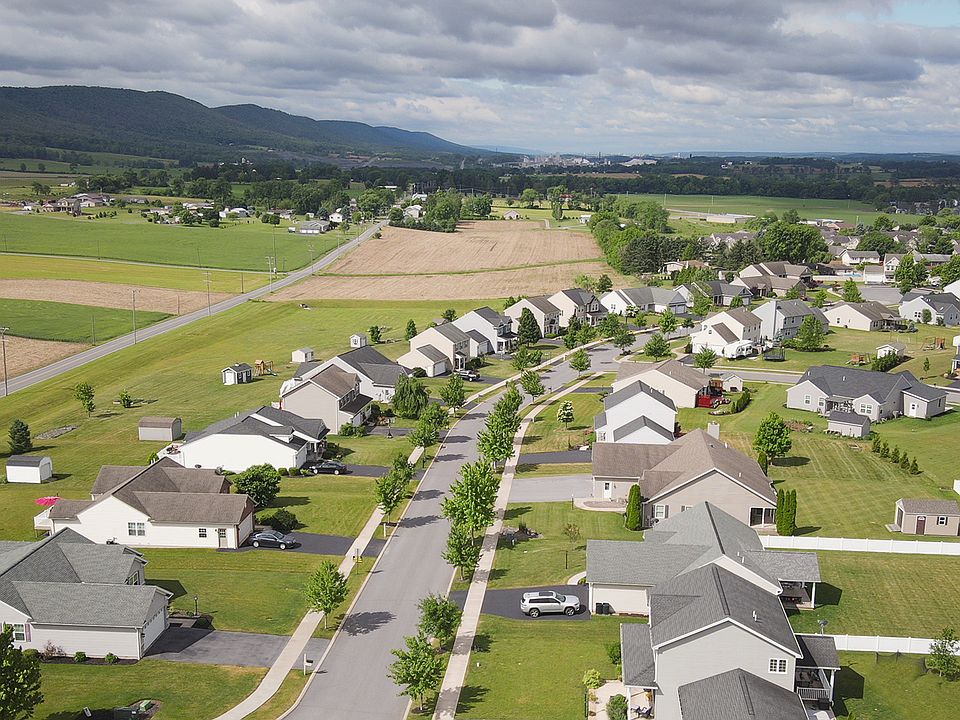The Newport is the essential home for anyone unwilling to compromise on either form or function. This gorgeous, open floorplan features an abundance of space in the areas that matter the most such as the kitchen, family room and laundry areas and utilizes every square foot in a purposeful way. Downstairs, a luxurious 2-story foyer is set off by a large, wraparound stair case and features views into the homes formal dining room, an open space that can easily be converted in a home office or playroom. In the back of the home, a large open-concept kitchen and family room features a large walk-in pantry, a wealth of cabinetry and the option for a modern keeping room with features a supersized-island and gourmet cabinetry configuration that will suit both small and large families alike.Notable plan features include an optional extended mudroom, a flexible layout that can accommodate first or second-floor laundry, optional jack and jill bathroom and even space for an optional loft area on the second floor. Each bedroom is also spacious and most accommodate a large, walk-in closet for the perfect amount of storage space and for those seeking even more space, the large, unfinished basement can easily be converted into more finished area and an additional full bathroom.
from $464,900
Buildable plan: Newport, Deerhaven, Bellefonte, PA 16823
4beds
2,463sqft
Single Family Residence
Built in 2025
-- sqft lot
$-- Zestimate®
$189/sqft
$6/mo HOA
Buildable plan
This is a floor plan you could choose to build within this community.
View move-in ready homesWhat's special
Optional loft areaUnfinished basementFamily roomPurposeful wayOptional extended mudroomLarge walk-in pantryGourmet cabinetry
- 90 |
- 1 |
Travel times
Facts & features
Interior
Bedrooms & bathrooms
- Bedrooms: 4
- Bathrooms: 3
- Full bathrooms: 2
- 1/2 bathrooms: 1
Heating
- Electric, Heat Pump
Cooling
- Central Air
Features
- Walk-In Closet(s)
- Windows: Double Pane Windows
Interior area
- Total interior livable area: 2,463 sqft
Video & virtual tour
Property
Parking
- Total spaces: 2
- Parking features: Attached
- Attached garage spaces: 2
Features
- Levels: 2.0
- Stories: 2
Construction
Type & style
- Home type: SingleFamily
- Property subtype: Single Family Residence
Condition
- New Construction
- New construction: Yes
Details
- Builder name: S&A Homes
Community & HOA
Community
- Subdivision: Deerhaven
HOA
- Has HOA: Yes
- HOA fee: $6 monthly
Location
- Region: Bellefonte
Financial & listing details
- Price per square foot: $189/sqft
- Date on market: 8/14/2025
About the community
Move-in Ready Home Available!Nestled in the rolling hills just outside of Bellefonte, Deerhaven features spacious 1/3 acre homesites with sweeping mountain views in a peaceful country setting. Conveniently located just off of Zion Back Road, commuters will have easy access to Routes 550, 64, I-99 and I-80. Deerhaven is also close to the Walker Township park, which offers residents basketball and tennis courts, a playground, ball fields, pavilions, and more.Contact us today for more details!
Source: S&A Homes

