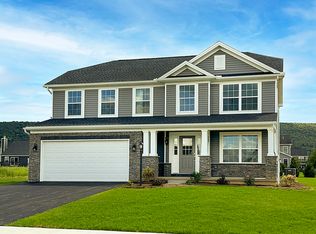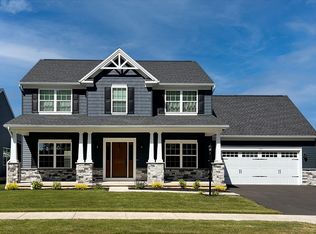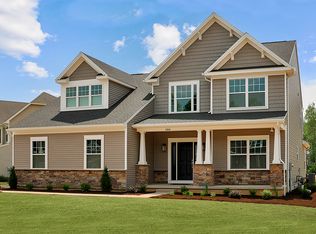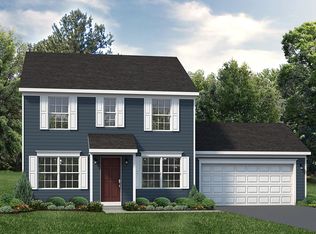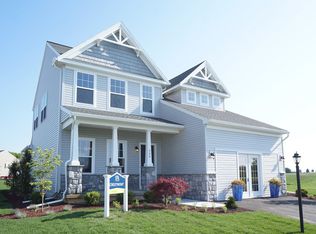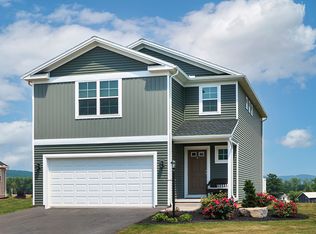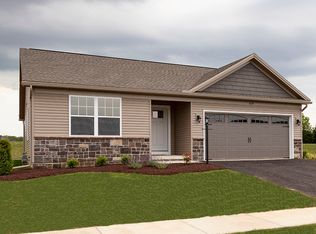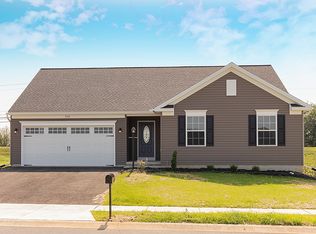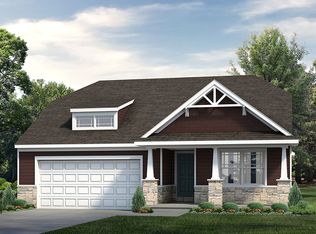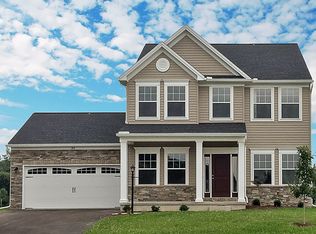Buildable plan: Dartmouth, Deerfield, Shippensburg, PA 17257
Buildable plan
This is a floor plan you could choose to build within this community.
View move-in ready homesWhat's special
- 108 |
- 6 |
Travel times
Facts & features
Interior
Bedrooms & bathrooms
- Bedrooms: 4
- Bathrooms: 3
- Full bathrooms: 2
- 1/2 bathrooms: 1
Heating
- Natural Gas, Forced Air
Cooling
- Central Air
Features
- Walk-In Closet(s)
- Windows: Double Pane Windows
Interior area
- Total interior livable area: 2,243 sqft
Video & virtual tour
Property
Parking
- Total spaces: 2
- Parking features: Attached
- Attached garage spaces: 2
Features
- Levels: 2.0
- Stories: 2
Construction
Type & style
- Home type: SingleFamily
- Property subtype: Single Family Residence
Condition
- New Construction
- New construction: Yes
Details
- Builder name: S&A Homes
Community & HOA
Community
- Subdivision: Deerfield
HOA
- Has HOA: Yes
- HOA fee: $16 monthly
Location
- Region: Shippensburg
Financial & listing details
- Price per square foot: $176/sqft
- Date on market: 12/8/2025
About the community
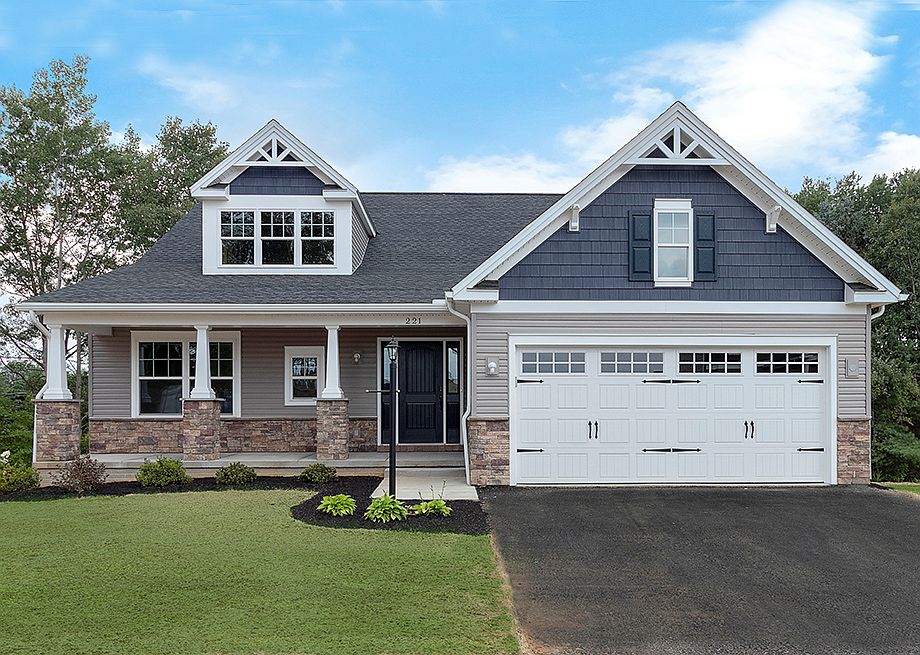
Source: S&A Homes
3 homes in this community
Available homes
| Listing | Price | Bed / bath | Status |
|---|---|---|---|
| 304 Amberleigh Ln | $379,900 | 3 bed / 3 bath | Available |
| 806 Greenwich Ln | $399,900 | 3 bed / 2 bath | Available |
| 803 Greenwich Ln | $449,900 | 4 bed / 3 bath | Available |
Source: S&A Homes
Community ratings & reviews
- Quality
- 4.3
- Experience
- 4.2
- Value
- 4.3
- Responsiveness
- 4.2
- Confidence
- 4.2
- Care
- 4.2
- Bali M.Verified Buyer
Feel safe to live in nice communities
- Patrice T.Verified Buyer
We worked with Andrea and Rich in Shippensburg. After moving in, we watched a neighboring home being constructed and could then understand the quality of the homes built by S and A. (We lived a distance away and could not be here frequently to watch our home being constructed,)
- David P.Verified Buyer
Good
Contact builder

By pressing Contact builder, you agree that Zillow Group and other real estate professionals may call/text you about your inquiry, which may involve use of automated means and prerecorded/artificial voices and applies even if you are registered on a national or state Do Not Call list. You don't need to consent as a condition of buying any property, goods, or services. Message/data rates may apply. You also agree to our Terms of Use.
Learn how to advertise your homesEstimated market value
Not available
Estimated sales range
Not available
$2,575/mo
Price history
| Date | Event | Price |
|---|---|---|
| 1/3/2026 | Price change | $394,900+2.6%$176/sqft |
Source: | ||
| 11/2/2024 | Listed for sale | $384,900+1.3%$172/sqft |
Source: | ||
| 12/7/2023 | Listing removed | -- |
Source: | ||
| 5/5/2022 | Price change | $379,900+1.3%$169/sqft |
Source: | ||
| 3/16/2022 | Price change | $374,900+1.4%$167/sqft |
Source: | ||
Public tax history
Monthly payment
Neighborhood: 17257
Nearby schools
GreatSchools rating
- 7/10James Burd El SchoolGrades: K-3Distance: 1.4 mi
- 7/10Shippensburg Area Middle SchoolGrades: 6-8Distance: 3.1 mi
- 7/10Shippensburg Area Senior High SchoolGrades: 9-12Distance: 3.2 mi
