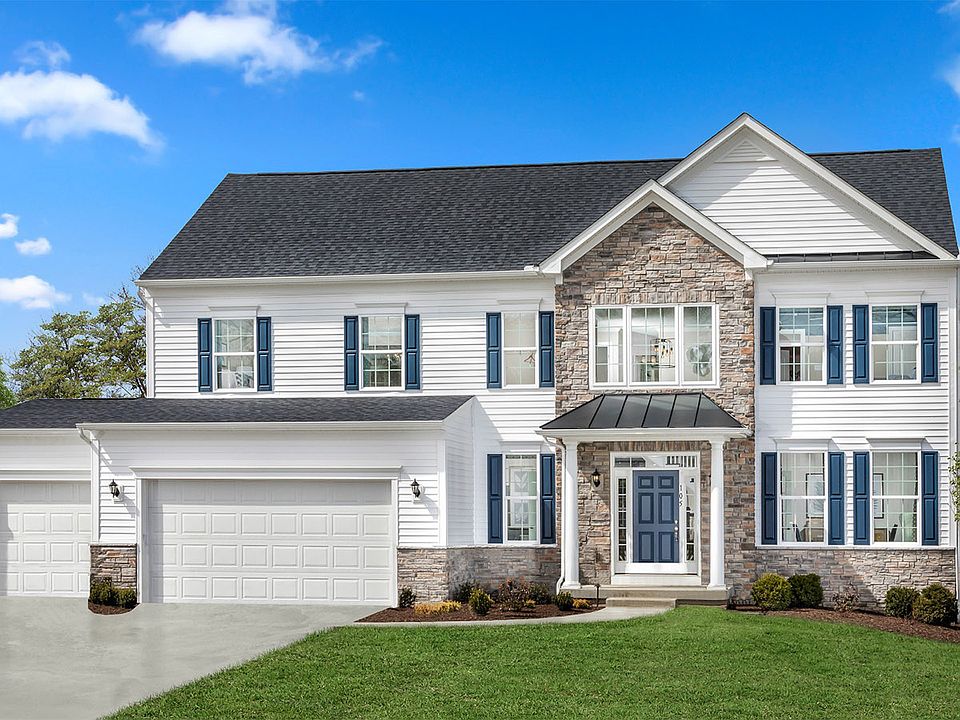Attached two-car garage. Open concept kitchen with island opens to breakfast area and family room. Optional features available include a screened porch, butler's pantry, guest bedroom, fourth bedroom, bonus room, three-car garage, and fireplace. First floor owner's suite with generous walk-in closet, dual vanity, and seated shower. Upstairs loft. Four foot rear extension options available.
New construction
from $499,990
Buildable plan: Dune, Deerfield Preserve, Beaver, PA 15009
3beds
2,229sqft
Single Family Residence
Built in 2025
-- sqft lot
$496,200 Zestimate®
$224/sqft
$-- HOA
Buildable plan
This is a floor plan you could choose to build within this community.
View move-in ready homesWhat's special
Two-car garageFamily roomGuest bedroomBonus roomFourth bedroomThree-car garageRear extension options
- 11 |
- 1 |
Travel times
Schedule tour
Select your preferred tour type — either in-person or real-time video tour — then discuss available options with the builder representative you're connected with.
Select a date
Facts & features
Interior
Bedrooms & bathrooms
- Bedrooms: 3
- Bathrooms: 3
- Full bathrooms: 2
- 1/2 bathrooms: 1
Interior area
- Total interior livable area: 2,229 sqft
Video & virtual tour
Property
Parking
- Total spaces: 2
- Parking features: Garage
- Garage spaces: 2
Features
- Levels: 3.0
- Stories: 3
Construction
Type & style
- Home type: SingleFamily
- Property subtype: Single Family Residence
Condition
- New Construction
- New construction: Yes
Details
- Builder name: D.R. Horton
Community & HOA
Community
- Subdivision: Deerfield Preserve
Location
- Region: Beaver
Financial & listing details
- Price per square foot: $224/sqft
- Date on market: 4/27/2025
About the community
Deerfield Preserve is Brighton Township's only new construction community for single-family homes with only ONE HOME REMAINING. Conveniently located just minutes from I-376, Rt. 65, and historic downtown Beaver, you'll find plenty of local dining, shopping, and exploration opportunities nearby. Brady's Run Park, just a short drive away, offers multiple playgrounds, trails, sports courts, pavilions, a dog park, and more. The neighborhood itself boasts spacious, flat homesites with picturesque, tree-lined views.
Our last home features a modern, open-concept layout with sleek, stylish finishes. 3 bedrooms, 2 full bathrooms, and a conveniently located powder room. Inside, the kitchen, living, and dining area flow seamlessly together, creating an ideal space for entertaining friends or spending quality time with loved ones. The kitchen is equipped with premier cabinetry, stainless steel Whirlpool appliances, and solid-surface countertops.
Don't miss your final chance to live in this impressive community—schedule an appointment today!
Source: DR Horton

