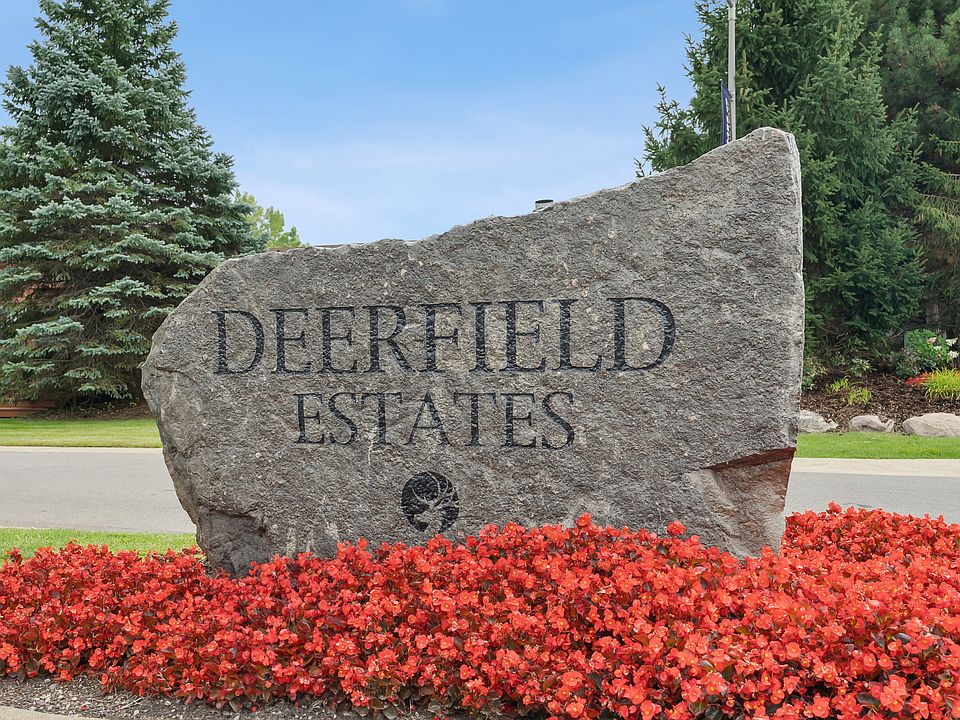Home has a great open feeling as you step inside. Large living room that flows into the large kitchen and dining room.
Kitchen has a generous island, dark oak cabinets, mid-tone counters, rich dark vinyl flooring and all stainless steel appliances are included.
Master bedroom has a walk-in closet, private bathroom with double sink vanity and linen closet. Two sizable bedrooms are located at the opposite side of the home. Each with walk-in closets, and share the second full bathroom.
Laundry room has hook-ups for your washer and dryer and furnace and hot water tank are tucked away within for easy access.
Each home here at Deerfield Estates comes with a vinyl sided storage shed for your outside needs.
There is a spacious clubhouse available to rent for your next gathering of family and friends. A swimming pool, playground with a basketball court and wide open recreation areas for your family to enjoy!
Please contact our housing consultant for more information and to schedule an appointment. *Rebate paid 30 days after closing* OR pay $325 site rent for 1 year.
**Land Leased, Not Owned**
New construction
from $121,900
Buildable plan: Skyline B985 DE638 & 701, Deerfield Estates, Flat Rock, MI 48134
3beds
1,456sqft
Manufactured Home
Built in 2025
-- sqft lot
$-- Zestimate®
$84/sqft
$-- HOA
Buildable plan
This is a floor plan you could choose to build within this community.
View move-in ready homesWhat's special
Mid-tone countersSwimming poolGenerous islandWide open recreation areasMaster bedroomWalk-in closetGreat open feeling
- 143 |
- 4 |
Travel times
Schedule tour
Select your preferred tour type — either in-person or real-time video tour — then discuss available options with the builder representative you're connected with.
Select a date
Facts & features
Interior
Bedrooms & bathrooms
- Bedrooms: 3
- Bathrooms: 2
- Full bathrooms: 2
Heating
- Natural Gas, Forced Air
Cooling
- Central Air
Features
- Walk-In Closet(s)
- Windows: Double Pane Windows
Interior area
- Total interior livable area: 1,456 sqft
Property
Parking
- Parking features: Off Street
Features
- Levels: 1.0
- Stories: 1
Construction
Type & style
- Home type: MobileManufactured
- Property subtype: Manufactured Home
Materials
- Vinyl Siding
- Roof: Asphalt
Condition
- New Construction
- New construction: Yes
Details
- Builder name: AJR Home Sales
Community & HOA
Community
- Subdivision: Deerfield Estates
Location
- Region: Flat Rock
Financial & listing details
- Price per square foot: $84/sqft
- Date on market: 2/18/2025
About the community
PoolPlaygroundBasketballVolleyball+ 1 more
Come home to Deerfield Estates. Located in charming Wayne County, Deerfield Estates offers close, easy access to nearby schools, shopping, dining and unique options for entertainment. If you prefer to stay close to home, Deerfield Estates offers lots of activities to keep you engaged. You can attend one of our many customized events at our beautiful clubhouse; enjoy a dip in our heated swimming pool, let the kids run around on our expansive playgrounds or just enjoy a casual picnic in one of our parks. Deerfield Estates was designed by our family for your family. We offer high quality manufactured homes and an incredible community spirit. AJR Home Sales sells homes that were carefully designed to meet all of your housing needs. There's no need to settle when searching for a place to call home, it's all available at Deerfield Estates.**Land Leased, Not Owned**
Source: AJR Home Sales

