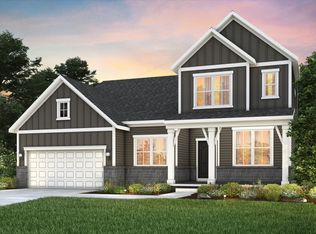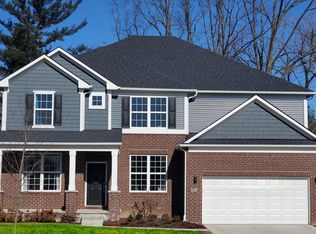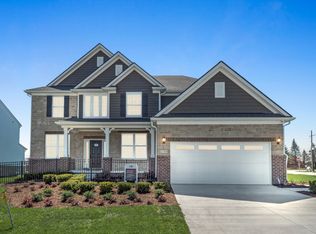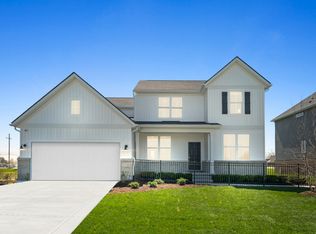Buildable plan: Riverton, Deerbrook, Macomb, MI 48042
Buildable plan
This is a floor plan you could choose to build within this community.
View move-in ready homesWhat's special
- 396 |
- 8 |
Travel times
Schedule tour
Select your preferred tour type — either in-person or real-time video tour — then discuss available options with the builder representative you're connected with.
Facts & features
Interior
Bedrooms & bathrooms
- Bedrooms: 4
- Bathrooms: 3
- Full bathrooms: 2
- 1/2 bathrooms: 1
Interior area
- Total interior livable area: 3,126 sqft
Video & virtual tour
Property
Parking
- Total spaces: 2
- Parking features: Garage
- Garage spaces: 2
Features
- Levels: 2.0
- Stories: 2
Construction
Type & style
- Home type: SingleFamily
- Property subtype: Single Family Residence
Condition
- New Construction
- New construction: Yes
Details
- Builder name: Pulte Homes
Community & HOA
Community
- Subdivision: Deerbrook
Location
- Region: Macomb
Financial & listing details
- Price per square foot: $171/sqft
- Date on market: 1/14/2026
About the community
Source: Pulte
11 homes in this community
Available homes
| Listing | Price | Bed / bath | Status |
|---|---|---|---|
| 51410 Green Meadows Dr | $550,990 | 4 bed / 3 bath | Available |
| 51341 Deerbrook Dr | $565,990 | 4 bed / 3 bath | Available |
| 51314 Nature Trail Dr | $619,990 | 5 bed / 3 bath | Pending |
Available lots
| Listing | Price | Bed / bath | Status |
|---|---|---|---|
| 22420 Orchard Brook Ct | $503,990+ | 4 bed / 3 bath | Customizable |
| 51294 Deerbrook Dr | $503,990+ | 4 bed / 3 bath | Customizable |
| 51451 Green Meadows Dr | $503,990+ | 4 bed / 3 bath | Customizable |
| 51374 Nature Trail Dr | $518,990+ | 4 bed / 3 bath | Customizable |
| 51322 Deerbrook Dr | $561,990+ | 4 bed / 3 bath | Customizable |
| 51367 Nature Trail Dr | $561,990+ | 4 bed / 3 bath | Customizable |
| 22173 Falcon Dr | $563,990+ | 4 bed / 3 bath | Customizable |
| 22366 Orchard Brook Ct | $563,990+ | 4 bed / 3 bath | Customizable |
Source: Pulte
Contact builder

By pressing Contact builder, you agree that Zillow Group and other real estate professionals may call/text you about your inquiry, which may involve use of automated means and prerecorded/artificial voices and applies even if you are registered on a national or state Do Not Call list. You don't need to consent as a condition of buying any property, goods, or services. Message/data rates may apply. You also agree to our Terms of Use.
Learn how to advertise your homesEstimated market value
Not available
Estimated sales range
Not available
$4,428/mo
Price history
| Date | Event | Price |
|---|---|---|
| 1/4/2026 | Price change | $533,990+0.9%$171/sqft |
Source: | ||
| 11/26/2025 | Price change | $528,990+0.6%$169/sqft |
Source: | ||
| 9/25/2025 | Price change | $525,990+0.6%$168/sqft |
Source: | ||
| 4/29/2025 | Price change | $522,990+0.6%$167/sqft |
Source: | ||
| 3/21/2025 | Price change | $519,990+0.6%$166/sqft |
Source: | ||
Public tax history
Monthly payment
Neighborhood: 48042
Nearby schools
GreatSchools rating
- 6/10Shawnee Elementary SchoolGrades: PK-5Distance: 0.7 mi
- 6/10Seneca Middle SchoolGrades: 6-8Distance: 2.3 mi
- 7/10Dakota High SchoolGrades: 9-12Distance: 2.2 mi
Schools provided by the builder
- Elementary: Shawnee Elementary School
- District: Chippewa Valley Schools
Source: Pulte. This data may not be complete. We recommend contacting the local school district to confirm school assignments for this home.




