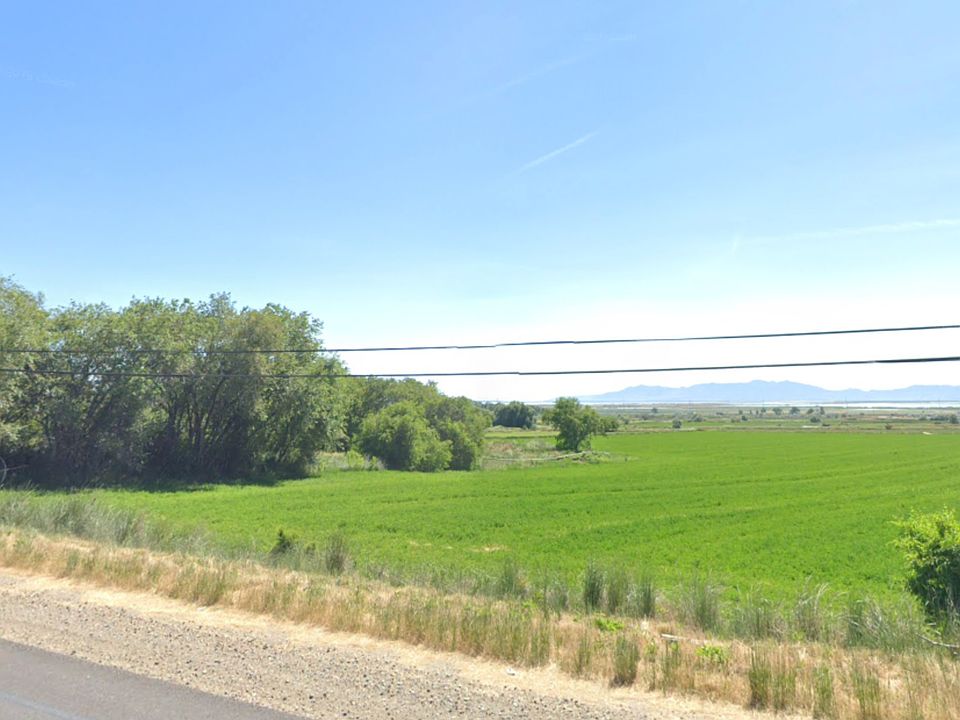Welcome home to the Edgeworth by OLO Builders. This modern home provides natural light in every corner. Upon entering the home, you can choose to have a bedroom or office off the main entry. Down the hall leads to a half bathroom/powder room, and then the main living and entertainment area. This great room has a vaulted ceiling, is open to the upstairs, and is surrounded by windows. The kitchen and dining area are on the other side. The kitchen has an abundance of cabinets and a large walk-in pantry. The primary suite is located on the main floor, off the other side of the great room. It has a large walk-in closet, private toilet room, and a spacious shower and tub area, that is perfect for relaxing. Off the garage, there is a drop zone (mudroom), half bath, and large laundry room. Upstairs there is a flex area (loft), second laundry room, three bedrooms, and a full bathroom. This home can also include a full, finished basement. In the basement are three additional bedrooms, a full bathroom, a family room, several storage rooms, and a cold storage room. Choose from a Farmhouse, Craftsman, Prairie, Modern, Mtn. Rustic, or Simple Traditional exterior, as well as a front or side-facing garage. Call today to start customizing your new home!
from $711,900
Buildable plan: Edgeworth, Deer Run | OLO Builders, Willard, UT 84340
7beds
4,460sqft
Est.:
Single Family Residence
Built in 2025
-- sqft lot
$-- Zestimate®
$160/sqft
$-- HOA
Buildable plan
This is a floor plan you could choose to build within this community.
View move-in ready homes- 11 |
- 0 |
Travel times
Schedule tour
Select your preferred tour type — either in-person or real-time video tour — then discuss available options with the builder representative you're connected with.
Select a date
Facts & features
Interior
Bedrooms & bathrooms
- Bedrooms: 7
- Bathrooms: 4
- Full bathrooms: 3
- 1/2 bathrooms: 1
Heating
- Natural Gas, Forced Air
Cooling
- Central Air
Features
- Walk-In Closet(s)
- Windows: Double Pane Windows
Interior area
- Total interior livable area: 4,460 sqft
Video & virtual tour
Property
Parking
- Total spaces: 2
- Parking features: Attached
- Attached garage spaces: 2
Features
- Levels: 2.0
- Stories: 2
- Patio & porch: Patio
Construction
Type & style
- Home type: SingleFamily
- Property subtype: Single Family Residence
Materials
- Brick, Concrete, Other, Metal Siding, Shingle Siding, Stone, Stucco, Vinyl Siding, Wood Siding, Other, Other
- Roof: Asphalt
Condition
- New Construction
- New construction: Yes
Details
- Builder name: New Home Info
Community & HOA
Community
- Subdivision: Deer Run | OLO Builders
Location
- Region: Willard
Financial & listing details
- Price per square foot: $160/sqft
- Date on market: 6/4/2025
About the community
Looking for a new home in Willard, Utah? You will find everything you are looking for in this amazing neighborhood. Deer Run is the perfect community for anyone looking for a quiet, rural feel while still being close to big city conveniences. You are only 10 minutes north of downtown Ogden--access to I-15 is only minutes away! Incredible views of Willard Bay and Willard Peak! These quarter-acre lots are plenty to work with! Call today to see the best lots available and to start building your new home with OLO Builders.
Source: New Home Info

