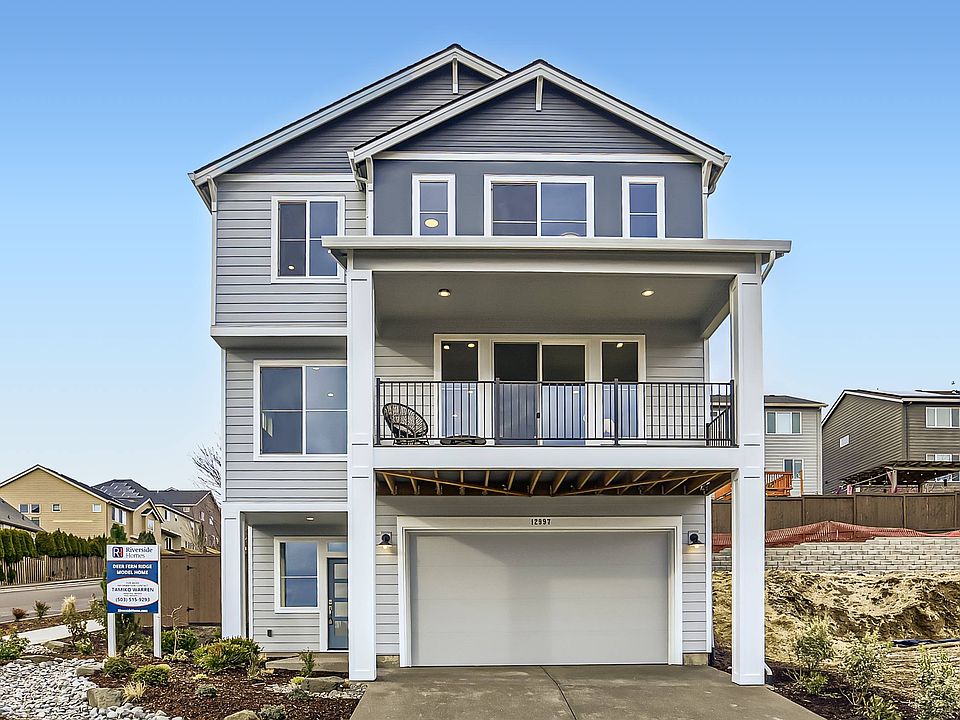The highlight of the 2842 plan is the sought-after open concept layout of the main floor with an opulent cook's kitchen that flows seamlessly into the expansive great room. The sliding glass door leading to the large covered deck, floods the space with natural light and offers an amazing space to enjoy the fresh air, all year round. Whether it's family or out of town guests, they will appreciate the convenience and privacy the lower level bedroom and ensuite bathroom offer. The main floor bedroom and full bathroom allows for the perfect guest room or private home office. On the upper floor, you will find three additional bedrooms including a luxurious retreat in the primary bedroom with spa inspired ensuite bathroom and large walk in closet.
from $899,950
Buildable plan: 2842, Deer Fern Ridge, Portland, OR 97229
5beds
2,842sqft
Single Family Residence
Built in 2025
-- sqft lot
$895,600 Zestimate®
$317/sqft
$83/mo HOA
Buildable plan
This is a floor plan you could choose to build within this community.
View move-in ready homesWhat's special
Large covered deckGuest roomPrivate home officeLarge walk in closetSliding glass doorSpa inspired ensuite bathroomNatural light
- 82 |
- 6 |
Travel times
Schedule tour
Select a date
Facts & features
Interior
Bedrooms & bathrooms
- Bedrooms: 5
- Bathrooms: 4
- Full bathrooms: 4
Interior area
- Total interior livable area: 2,842 sqft
Property
Parking
- Total spaces: 2
- Parking features: Attached, Off Street
- Attached garage spaces: 2
Features
- Levels: 3.0
- Stories: 3
Construction
Type & style
- Home type: SingleFamily
- Property subtype: Single Family Residence
Condition
- New Construction
- New construction: Yes
Details
- Builder name: Riverside Homes
Community & HOA
Community
- Subdivision: Deer Fern Ridge
HOA
- Has HOA: Yes
- HOA fee: $83 monthly
Location
- Region: Portland
Financial & listing details
- Price per square foot: $317/sqft
- Date on market: 3/16/2025
About the community
Deer Fern Ridge is a brand new community of 40 detached homes off of Laidlaw Road in Bethany ranging from 2,348 to 2,885 square feet. These homes feature thoughtfully designed floor plans with main floor bedrooms and full bathrooms, flex spaces, and gourmet kitchens. Designer curated interior finishes, stainless steel appliances, and an abundance of natural light are just the start of what these homes have to offer. Located just five minutes away from Bethany Village Center, this quiet established neighborhood makes an excellent place to call home.
Source: Riverside Homes

