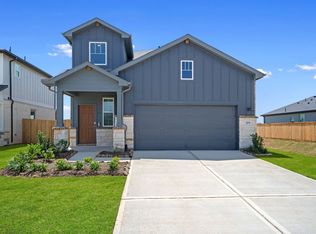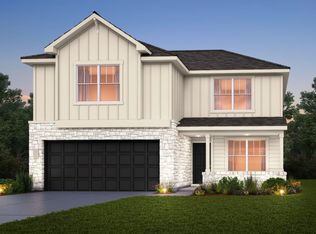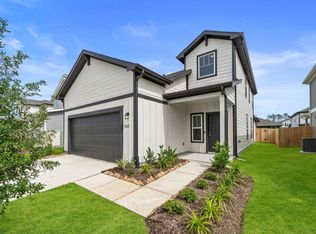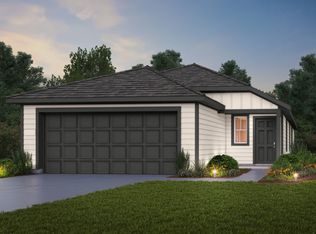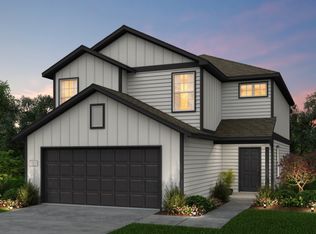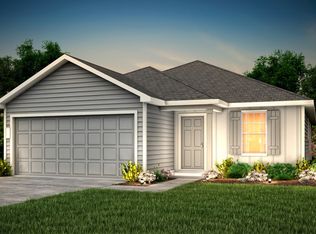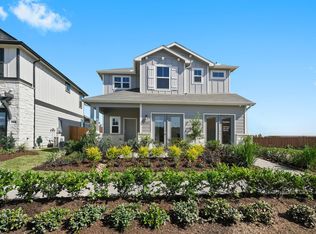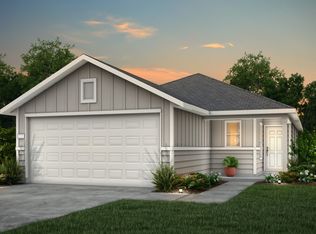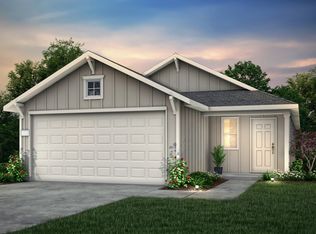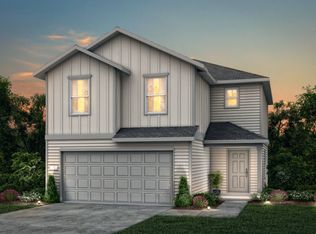Buildable plan: Afton, Decker Farms, Magnolia, TX 77355
Buildable plan
This is a floor plan you could choose to build within this community.
View move-in ready homesWhat's special
- 34 |
- 3 |
Travel times
Schedule tour
Select your preferred tour type — either in-person or real-time video tour — then discuss available options with the builder representative you're connected with.
Facts & features
Interior
Bedrooms & bathrooms
- Bedrooms: 4
- Bathrooms: 2
- Full bathrooms: 2
Interior area
- Total interior livable area: 1,777 sqft
Video & virtual tour
Property
Parking
- Total spaces: 2
- Parking features: Garage
- Garage spaces: 2
Features
- Levels: 1.0
- Stories: 1
Construction
Type & style
- Home type: SingleFamily
- Property subtype: Single Family Residence
Condition
- New Construction
- New construction: Yes
Details
- Builder name: Centex Homes
Community & HOA
Community
- Subdivision: Decker Farms
Location
- Region: Magnolia
Financial & listing details
- Price per square foot: $146/sqft
- Date on market: 12/13/2025
About the community
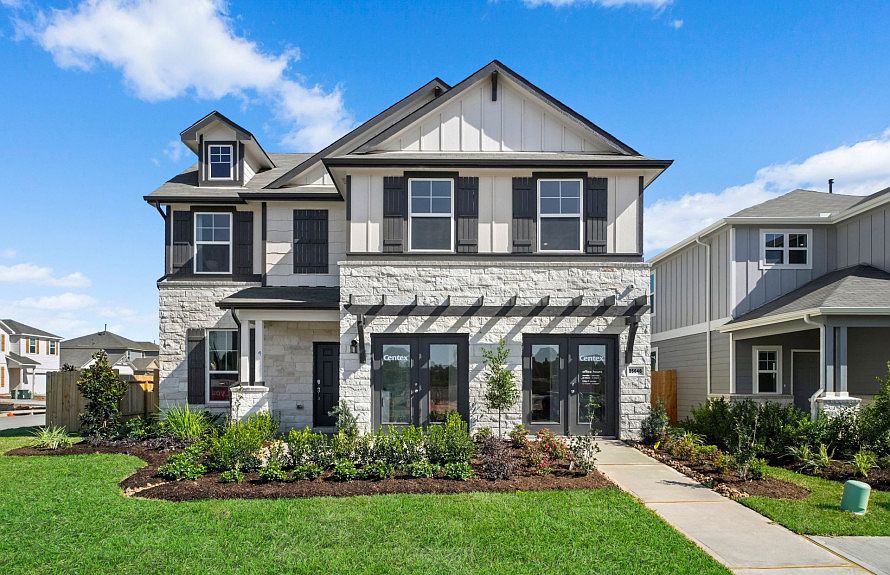
Source: Centex
25 homes in this community
Available homes
| Listing | Price | Bed / bath | Status |
|---|---|---|---|
| 26291 Arrowleaf Dr | $253,620 | 3 bed / 2 bath | Available |
| 26294 Arrowleaf Dr | $270,420 | 4 bed / 3 bath | Available |
| 26382 Cedar Sedge Dr | $282,230 | 4 bed / 2 bath | Available |
| 26275 Arrowleaf Dr | $288,270 | 4 bed / 3 bath | Available |
| 26295 Arrowleaf Dr | $289,040 | 4 bed / 3 bath | Available |
| 26306 Arrowleaf Dr | $291,505 | 4 bed / 2 bath | Available |
| 26307 Arrowleaf Dr | $298,315 | 4 bed / 3 bath | Available |
| 26282 Arrowleaf Dr | $298,560 | 4 bed / 3 bath | Available |
| 26255 Arrowleaf Dr | $299,060 | 4 bed / 3 bath | Available |
| 26279 Arrowleaf Dr | $305,950 | 4 bed / 3 bath | Available |
| 26270 Arrowleaf Dr | $306,700 | 4 bed / 3 bath | Available |
| 26303 Arrowleaf Dr | $306,700 | 4 bed / 3 bath | Available |
| 26379 Cedar Sedge Dr | $307,470 | 4 bed / 3 bath | Available |
| 26287 Arrowleaf Dr | $309,230 | 4 bed / 3 bath | Available |
| 26283 Arrowleaf Dr | $242,070 | 3 bed / 2 bath | Pending |
| 26302 Arrowleaf Dr | $242,070 | 3 bed / 2 bath | Pending |
| 26383 Cedar Sedge Dr | $250,340 | 3 bed / 2 bath | Pending |
| 26274 Arrowleaf Dr | $253,620 | 3 bed / 2 bath | Pending |
| 26386 Cedar Sedge Dr | $261,870 | 3 bed / 2 bath | Pending |
| 26017 Hampshire Dr | $278,990 | 4 bed / 3 bath | Pending |
| 26286 Arrowleaf Dr | $289,040 | 4 bed / 3 bath | Pending |
| 26234 Arrowleaf Dr | $290,950 | 4 bed / 3 bath | Pending |
| 26266 Arrowleaf Dr | $297,660 | 4 bed / 3 bath | Pending |
| 26298 Arrowleaf Dr | $298,560 | 4 bed / 3 bath | Pending |
| 25717 Merino Ct | $305,990 | 5 bed / 3 bath | Pending |
Source: Centex
Contact builder

By pressing Contact builder, you agree that Zillow Group and other real estate professionals may call/text you about your inquiry, which may involve use of automated means and prerecorded/artificial voices and applies even if you are registered on a national or state Do Not Call list. You don't need to consent as a condition of buying any property, goods, or services. Message/data rates may apply. You also agree to our Terms of Use.
Learn how to advertise your homesEstimated market value
Not available
Estimated sales range
Not available
$2,116/mo
Price history
| Date | Event | Price |
|---|---|---|
| 1/19/2025 | Price change | $258,990-5.8%$146/sqft |
Source: | ||
| 9/18/2024 | Price change | $274,990+0.4%$155/sqft |
Source: | ||
| 5/30/2024 | Listed for sale | $273,990$154/sqft |
Source: | ||
Public tax history
Monthly payment
Neighborhood: 77355
Nearby schools
GreatSchools rating
- 9/10Decker Prairie Elementary SchoolGrades: PK-4Distance: 1.2 mi
- 6/10Tomball J High SchoolGrades: 7-8Distance: 2.8 mi
- 8/10Tomball High SchoolGrades: 9-12Distance: 2.9 mi
Schools provided by the builder
- Elementary: Rosehill Elementary School
- District: Tomball Independent School District
Source: Centex. This data may not be complete. We recommend contacting the local school district to confirm school assignments for this home.
