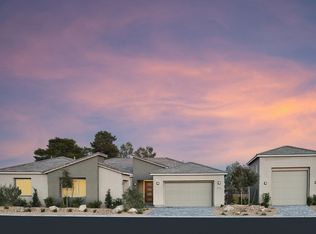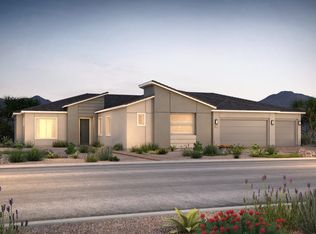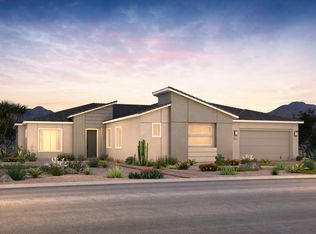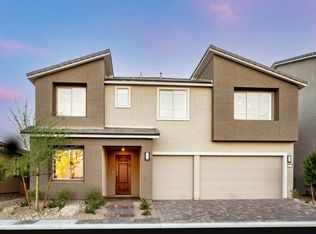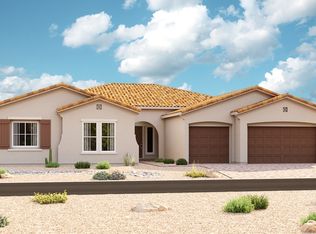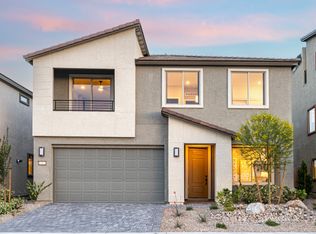Buildable plan: Layton, Daylight, Las Vegas, NV 89118
Buildable plan
This is a floor plan you could choose to build within this community.
View move-in ready homesWhat's special
- 106 |
- 4 |
Travel times
Schedule tour
Select your preferred tour type — either in-person or real-time video tour — then discuss available options with the builder representative you're connected with.
Facts & features
Interior
Bedrooms & bathrooms
- Bedrooms: 4
- Bathrooms: 4
- Full bathrooms: 3
- 1/2 bathrooms: 1
Interior area
- Total interior livable area: 4,952 sqft
Video & virtual tour
Property
Parking
- Total spaces: 3
- Parking features: Garage
- Garage spaces: 3
Features
- Levels: 2.0
- Stories: 2
Construction
Type & style
- Home type: SingleFamily
Condition
- New Construction
- New construction: Yes
Details
- Builder name: Pulte Homes
Community & HOA
Community
- Subdivision: Daylight
Location
- Region: Las Vegas
Financial & listing details
- Price per square foot: $222/sqft
- Date on market: 12/23/2025
About the community
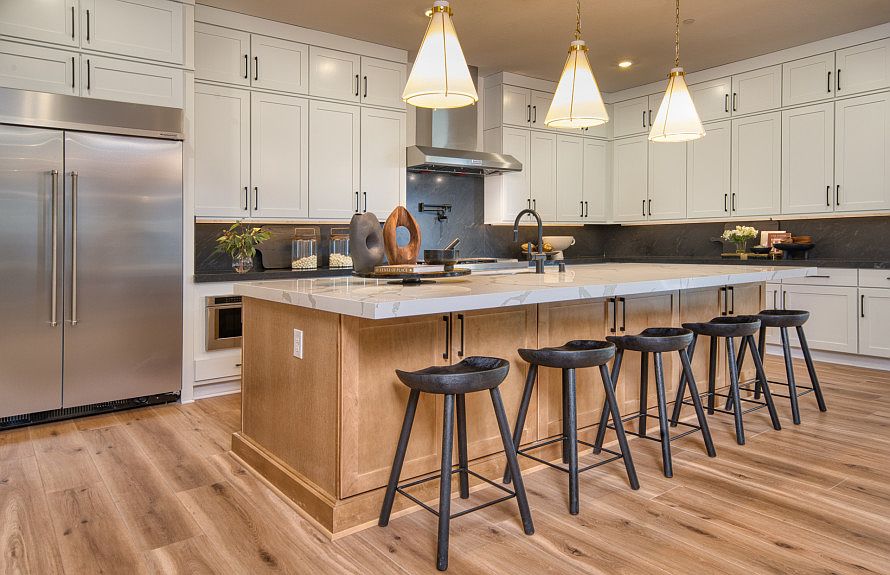
Source: Pulte
1 home in this community
Available homes
| Listing | Price | Bed / bath | Status |
|---|---|---|---|
| 7118 Painted Skyline St | $1,313,603 | 5 bed / 5 bath | Pending |
Source: Pulte
Contact builder

By pressing Contact builder, you agree that Zillow Group and other real estate professionals may call/text you about your inquiry, which may involve use of automated means and prerecorded/artificial voices and applies even if you are registered on a national or state Do Not Call list. You don't need to consent as a condition of buying any property, goods, or services. Message/data rates may apply. You also agree to our Terms of Use.
Learn how to advertise your homesEstimated market value
Not available
Estimated sales range
Not available
$5,680/mo
Price history
| Date | Event | Price |
|---|---|---|
| 7/9/2025 | Price change | $1,097,990+0.5%$222/sqft |
Source: | ||
| 5/5/2025 | Price change | $1,092,990+0.9%$221/sqft |
Source: | ||
| 4/27/2025 | Price change | $1,082,990+0.5%$219/sqft |
Source: | ||
| 4/20/2025 | Price change | $1,077,990+0.5%$218/sqft |
Source: | ||
| 3/13/2025 | Price change | $1,072,990+0.7%$217/sqft |
Source: | ||
Public tax history
Monthly payment
Neighborhood: Enterprise
Nearby schools
GreatSchools rating
- 6/10Dr. Beverly S. Mathis Elementary SchoolGrades: PK-5Distance: 0.9 mi
- 6/10Lawrence & Heidi Canarelli Middle SchoolGrades: 6-8Distance: 2.1 mi
- 5/10Desert Oasis High SchoolGrades: 9-12Distance: 5.1 mi
