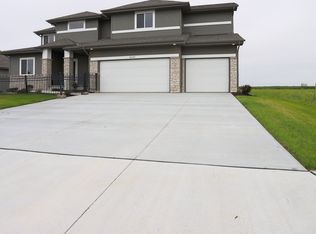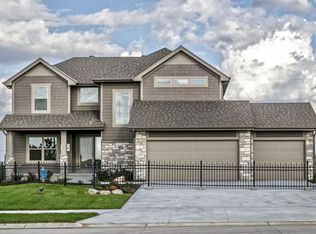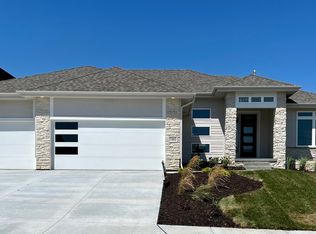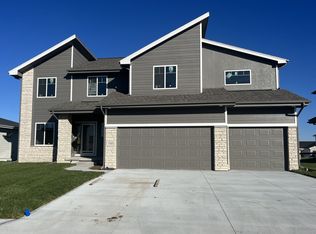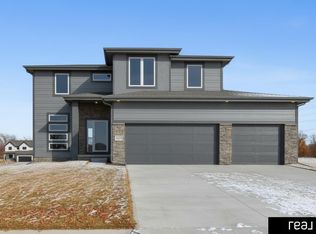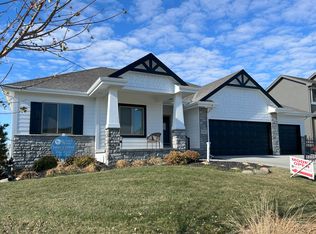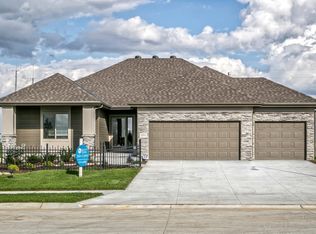Buildable plan: Sterling, Daybreak Springs, Elkhorn, NE 68022
Buildable plan
This is a floor plan you could choose to build within this community.
View move-in ready homesWhat's special
- 78 |
- 3 |
Travel times
Schedule tour
Facts & features
Interior
Bedrooms & bathrooms
- Bedrooms: 3
- Bathrooms: 3
- Full bathrooms: 2
- 3/4 bathrooms: 1
Heating
- Natural Gas, Forced Air
Cooling
- Central Air
Features
- Wet Bar, Walk-In Closet(s)
- Has fireplace: Yes
Interior area
- Total interior livable area: 1,893 sqft
Video & virtual tour
Property
Parking
- Total spaces: 3
- Parking features: Attached
- Attached garage spaces: 3
Features
- Levels: 1.0
- Stories: 1
- Patio & porch: Patio
Construction
Type & style
- Home type: SingleFamily
- Property subtype: Single Family Residence
Materials
- Roof: Composition
Condition
- New Construction
- New construction: Yes
Details
- Builder name: Regency Homes
Community & HOA
Community
- Security: Fire Sprinkler System
- Subdivision: Daybreak Springs
Location
- Region: Elkhorn
Financial & listing details
- Price per square foot: $271/sqft
- Date on market: 12/1/2025
About the community
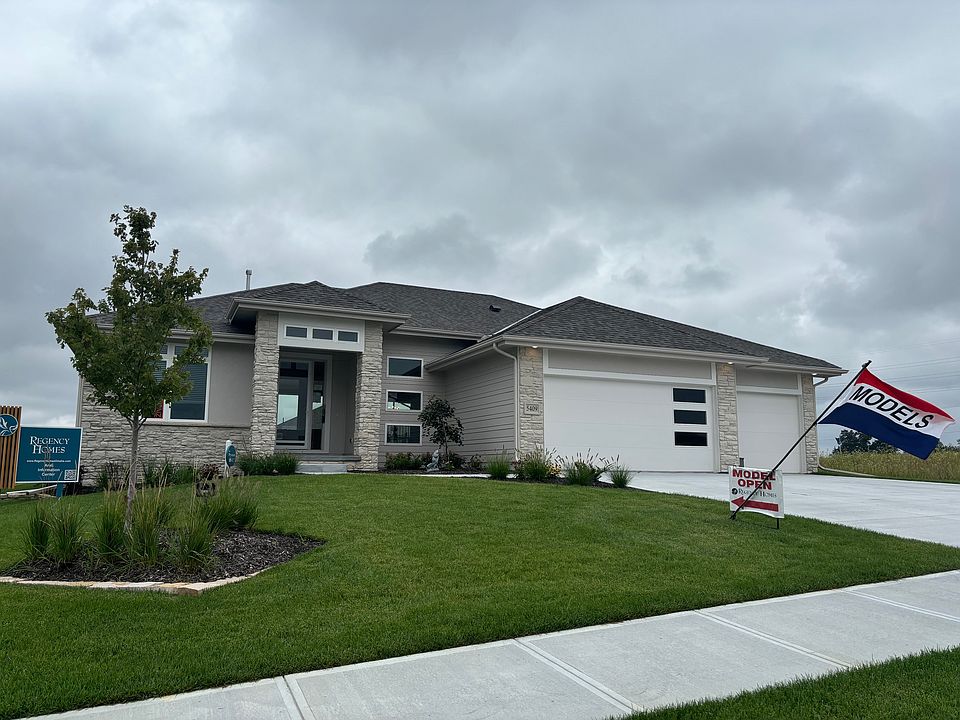
Source: Regency Homes
3 homes in this community
Available homes
| Listing | Price | Bed / bath | Status |
|---|---|---|---|
| 5413 N 190th St | $474,900 | 4 bed / 3 bath | Available |
| 5412 N 190th Ave | $579,900 | 4 bed / 4 bath | Available |
| 5409 N 191st St | $623,320 | 4 bed / 3 bath | Available |
Source: Regency Homes
Contact agent
By pressing Contact agent, you agree that Zillow Group and its affiliates, and may call/text you about your inquiry, which may involve use of automated means and prerecorded/artificial voices. You don't need to consent as a condition of buying any property, goods or services. Message/data rates may apply. You also agree to our Terms of Use. Zillow does not endorse any real estate professionals. We may share information about your recent and future site activity with your agent to help them understand what you're looking for in a home.
Learn how to advertise your homesEstimated market value
Not available
Estimated sales range
Not available
$2,704/mo
Price history
| Date | Event | Price |
|---|---|---|
| 1/13/2026 | Price change | $512,700+1.1%$271/sqft |
Source: Regency Homes Report a problem | ||
| 12/12/2025 | Price change | $507,000+1%$268/sqft |
Source: Regency Homes Report a problem | ||
| 10/2/2025 | Price change | $502,100+0.8%$265/sqft |
Source: Regency Homes Report a problem | ||
| 12/31/2024 | Price change | $498,200+1.2%$263/sqft |
Source: Regency Homes Report a problem | ||
| 10/22/2024 | Price change | $492,100+0.9%$260/sqft |
Source: Regency Homes Report a problem | ||
Public tax history
Monthly payment
Neighborhood: Elkhorn
Nearby schools
GreatSchools rating
- 7/10WOODBROOK ELEMENTARY SCHOOLGrades: PK-5Distance: 0.8 mi
- 8/10ELKHORN NORTH RIDGE MIDDLE SCHOOLGrades: 6-8Distance: 0.9 mi
- 9/10Elkhorn High SchoolGrades: 9-12Distance: 2.5 mi
Schools provided by the builder
- Elementary: Woodbrook Elementary
- Middle: Elkhorn North Ridge Middle School
- High: Elkhorn North High School
- District: Elkhorn Public Schools
Source: Regency Homes. This data may not be complete. We recommend contacting the local school district to confirm school assignments for this home.
