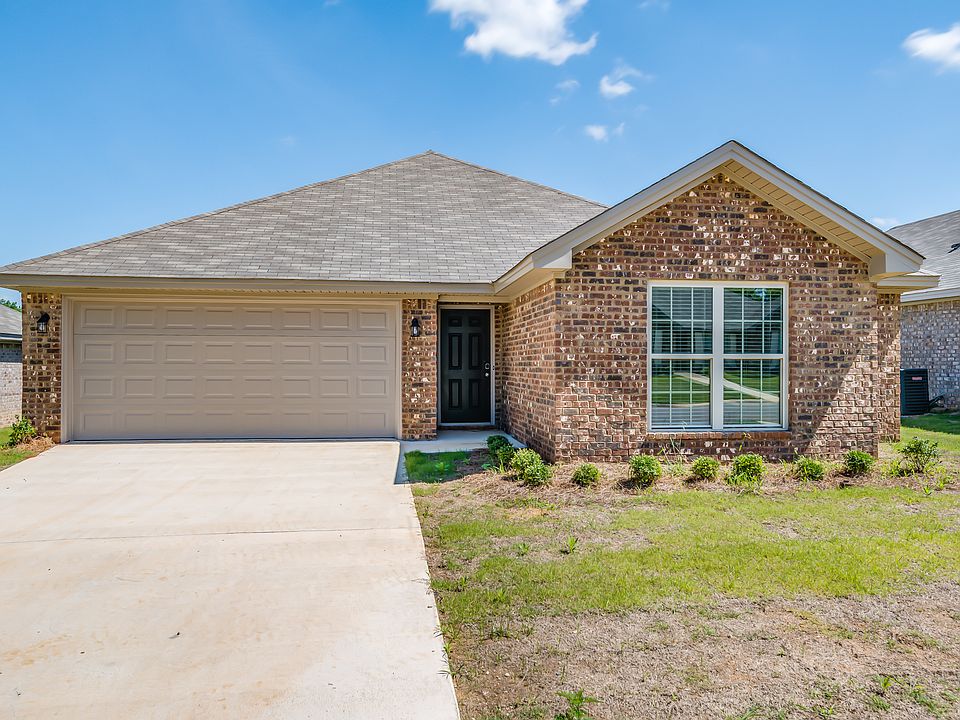The Azalea floor plan is more than four walls; it's peace of mind, savings, tranquility, and everything you need. Park your car in the two-car garage and keep yourself organized with the garage shelves. Enter through the front door and formal foyer and step into a calm space ready for living. Clear sight lines greet you, the living room and eat in kitchen are open concept and modern. The living room has a beautiful titled wood burning fireplace that is adorned with a wraparound mantel. The kitchen is set up for all the ways you could want to live and host with its bright cabinets, breakfast bar and pantry space. Each bedroom in this three bed, two bath floor plan has generous closet space, with the owner's suite having a walk-in closet that is begging to be filled. The owner's suite is designed for you to unwind in the separate garden tub and pamper yourself in front of the large full-length mirror that spans across two sinks. Spend your days in this low maintenance home enjoying your time on your poured concrete front porch or patio. The Azalea floor plan brings peace of mind through the list of standard energy efficient features and appliances that make this home truly affordable, like the double pane Low- E glass windows and Spray Foam insulation that work together to keep your energy bill low. The Azalea is modern and purposefully designed to have you living like it's a vacation.
New construction
from $242,900
Buildable plan: Azalea, Dawson's Mill, Prattville, AL 36067
3beds
1,445sqft
Single Family Residence
Built in 2025
-- sqft lot
$243,000 Zestimate®
$168/sqft
$115/mo HOA
Buildable plan
This is a floor plan you could choose to build within this community.
View move-in ready homesWhat's special
Two-car garageGarage shelvesTitled wood burning fireplaceWraparound mantelGarden tubWalk-in closetFull-length mirror
- 84 |
- 11 |
Travel times
Schedule tour
Facts & features
Interior
Bedrooms & bathrooms
- Bedrooms: 3
- Bathrooms: 2
- Full bathrooms: 2
Heating
- Forced Air
Cooling
- Central Air
Features
- Walk-In Closet(s)
- Windows: Double Pane Windows
- Has fireplace: Yes
Interior area
- Total interior livable area: 1,445 sqft
Video & virtual tour
Property
Parking
- Total spaces: 2
- Parking features: Attached
- Attached garage spaces: 2
Features
- Levels: 1.0
- Stories: 1
- Patio & porch: Patio
Construction
Type & style
- Home type: SingleFamily
- Property subtype: Single Family Residence
Materials
- Brick
Condition
- New Construction
- New construction: Yes
Details
- Builder name: Goodwyn Building
Community & HOA
Community
- Subdivision: Dawson's Mill
HOA
- Has HOA: Yes
- HOA fee: $115 monthly
Location
- Region: Prattville
Financial & listing details
- Price per square foot: $168/sqft
- Date on market: 7/24/2025
About the community
Welcome to Dawson's Mill! Experience the perfect blend of tranquility and convenience as you enjoy peaceful farmland surroundings, all while being minutes away from stores, shopping, and many dining opportunities, including Prattville's beautiful downtown river walk area! This thoughtfully designed neighborhood caters to diverse lifestyles by offering a wide variety of floor plans from patio homes to our larger four-bedroom homes. Dawson's Mill is less than a mile from Prattville Junior High, Prattville High School, Upper Kingston Park, and the Mac Grey Park complex which will include a new walking and bike trail. These homes are built to include top features AND be energy efficient so that this community is truly affordable as well as beautiful.
Source: Goodwyn Building
