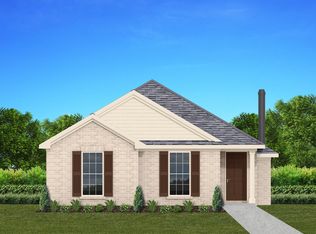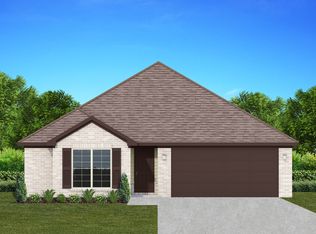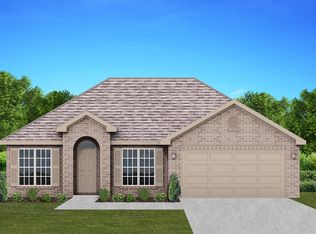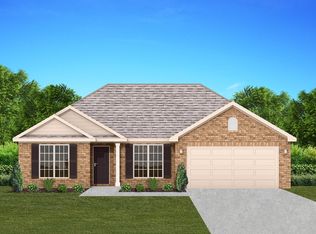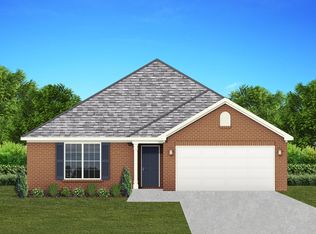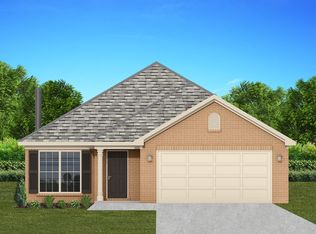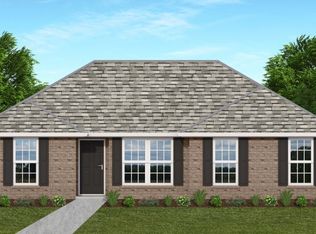Buildable plan: Cambridge, Dawson's Mill, Prattville, AL 36067
Buildable plan
This is a floor plan you could choose to build within this community.
View move-in ready homesWhat's special
- 91 |
- 7 |
Travel times
Schedule tour
Facts & features
Interior
Bedrooms & bathrooms
- Bedrooms: 3
- Bathrooms: 2
- Full bathrooms: 2
Heating
- Forced Air
Cooling
- Central Air
Features
- Walk-In Closet(s)
- Windows: Double Pane Windows
- Has fireplace: Yes
Interior area
- Total interior livable area: 1,490 sqft
Video & virtual tour
Property
Parking
- Total spaces: 2
- Parking features: Attached
- Attached garage spaces: 2
Features
- Levels: 1.0
- Stories: 1
- Patio & porch: Patio
Construction
Type & style
- Home type: SingleFamily
- Property subtype: Single Family Residence
Materials
- Brick
Condition
- New Construction
- New construction: Yes
Details
- Builder name: Goodwyn Building
Community & HOA
Community
- Subdivision: Dawson's Mill
HOA
- Has HOA: Yes
- HOA fee: $115 monthly
Location
- Region: Prattville
Financial & listing details
- Price per square foot: $170/sqft
- Date on market: 1/27/2026
About the community
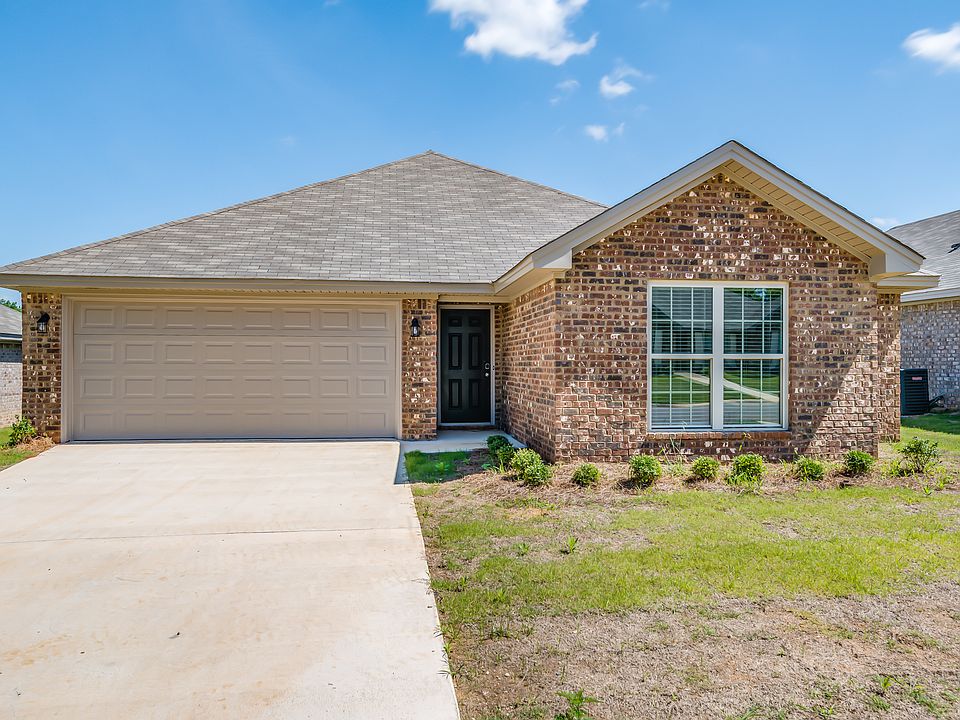
Source: Goodwyn Building
3 homes in this community
Available homes
| Listing | Price | Bed / bath | Status |
|---|---|---|---|
| 2021 Dawsons Mill Ln | $251,200 | 3 bed / 2 bath | Available |
| 2017 Dawsons Mill Ln | $255,200 | 3 bed / 2 bath | Available |
| 2019 Dawsons Mill Ln | $270,500 | 4 bed / 2 bath | Available |
Source: Goodwyn Building
Contact agent
By pressing Contact agent, you agree that Zillow Group and its affiliates, and may call/text you about your inquiry, which may involve use of automated means and prerecorded/artificial voices. You don't need to consent as a condition of buying any property, goods or services. Message/data rates may apply. You also agree to our Terms of Use. Zillow does not endorse any real estate professionals. We may share information about your recent and future site activity with your agent to help them understand what you're looking for in a home.
Learn how to advertise your homesEstimated market value
$252,500
$240,000 - $265,000
$1,735/mo
Price history
| Date | Event | Price |
|---|---|---|
| 10/24/2025 | Price change | $252,600+5.7%$170/sqft |
Source: Goodwyn Building Report a problem | ||
| 7/24/2025 | Listed for sale | $238,900$160/sqft |
Source: Goodwyn Building Report a problem | ||
Public tax history
Monthly payment
Neighborhood: 36067
Nearby schools
GreatSchools rating
- 10/10Prattville Primary SchoolGrades: PK,1-2Distance: 2.5 mi
- 9/10Prattville Jr High SchoolGrades: 7-8Distance: 1 mi
- 5/10Prattville High SchoolGrades: 9-12Distance: 0.3 mi
Schools provided by the builder
- Elementary: Prattville Elementary
- Middle: Prattville Intermediate School
- High: Prattville High School
- District: Prattville
Source: Goodwyn Building. This data may not be complete. We recommend contacting the local school district to confirm school assignments for this home.
