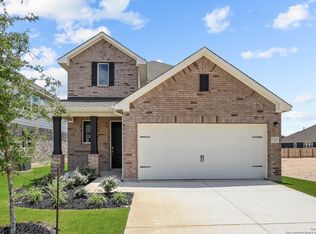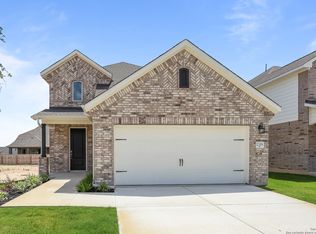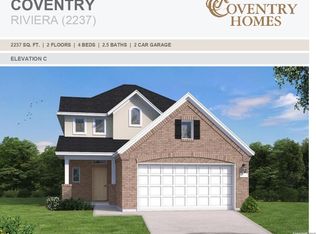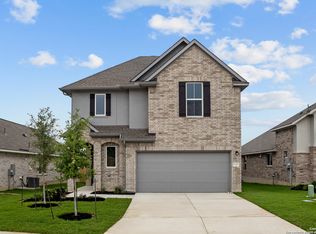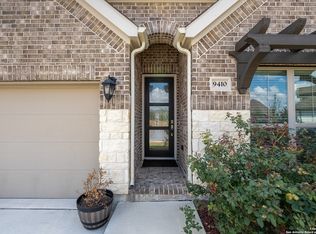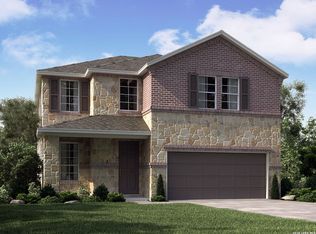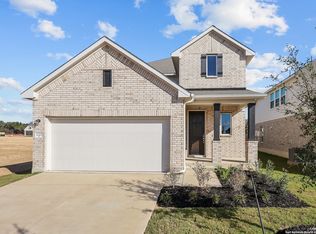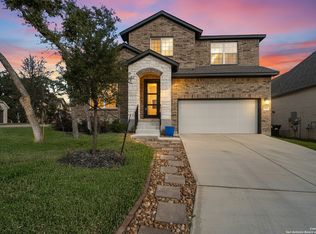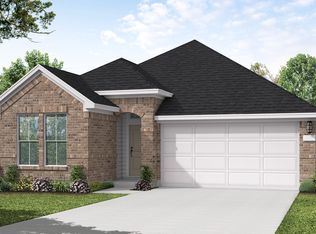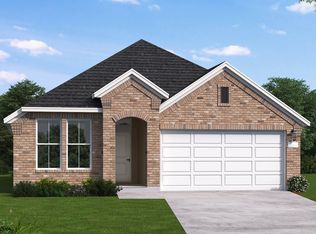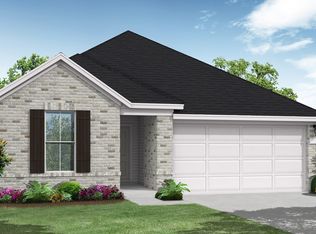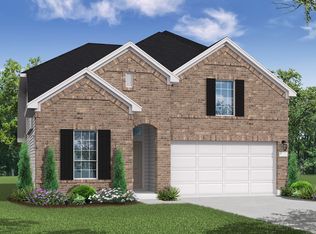Buildable plan: Gaines, Davis Ranch, San Antonio, TX 78254
Buildable plan
This is a floor plan you could choose to build within this community.
View move-in ready homesWhat's special
- 44 |
- 7 |
Travel times
Schedule tour
Select your preferred tour type — either in-person or real-time video tour — then discuss available options with the builder representative you're connected with.
Facts & features
Interior
Bedrooms & bathrooms
- Bedrooms: 4
- Bathrooms: 3
- Full bathrooms: 3
Interior area
- Total interior livable area: 2,186 sqft
Video & virtual tour
Property
Parking
- Total spaces: 2
- Parking features: Garage
- Garage spaces: 2
Features
- Levels: 1.0
- Stories: 1
Construction
Type & style
- Home type: SingleFamily
- Property subtype: Single Family Residence
Condition
- New Construction
- New construction: Yes
Details
- Builder name: Coventry Homes
Community & HOA
Community
- Subdivision: Davis Ranch
HOA
- Has HOA: Yes
Location
- Region: San Antonio
Financial & listing details
- Price per square foot: $184/sqft
- Date on market: 12/2/2025
About the community
Rates Starting as Low as 2.99% (5.959% APR)*
Make this your Year of New with a new Coventry home-thoughtfully designed spaces, vibrant communities, quick move-in homes, and low interest rates.Source: Coventry Homes
2 homes in this community
Available homes
| Listing | Price | Bed / bath | Status |
|---|---|---|---|
| 12325 Goulding | $399,990 | 4 bed / 3 bath | Available |
| 12302 Barrymore | $414,990 | 3 bed / 3 bath | Pending |
Source: Coventry Homes
Contact builder
By pressing Contact builder, you agree that Zillow Group and other real estate professionals may call/text you about your inquiry, which may involve use of automated means and prerecorded/artificial voices and applies even if you are registered on a national or state Do Not Call list. You don't need to consent as a condition of buying any property, goods, or services. Message/data rates may apply. You also agree to our Terms of Use.
Learn how to advertise your homesEstimated market value
Not available
Estimated sales range
Not available
$2,276/mo
Price history
| Date | Event | Price |
|---|---|---|
| 9/12/2025 | Listed for sale | $401,990-8%$184/sqft |
Source: Coventry Homes Report a problem | ||
| 7/17/2025 | Listing removed | $436,990$200/sqft |
Source: Coventry Homes Report a problem | ||
| 4/11/2025 | Price change | $436,990+0.5%$200/sqft |
Source: Coventry Homes Report a problem | ||
| 1/22/2025 | Price change | $434,990+1.6%$199/sqft |
Source: Coventry Homes Report a problem | ||
| 12/31/2024 | Listed for sale | $427,990$196/sqft |
Source: Coventry Homes Report a problem | ||
Public tax history
Rates Starting as Low as 2.99% (5.959% APR)*
Make this your Year of New with a new Coventry home-thoughtfully designed spaces, vibrant communities, quick move-in homes, and low interest rates.Source: Coventry HomesMonthly payment
Neighborhood: 78254
Nearby schools
GreatSchools rating
- 7/10Fm 471 N Area #4 Elementary SchoolGrades: PK-5Distance: 0.8 mi
- 7/10Folks MiddleGrades: 6-8Distance: 0.6 mi
- 8/10Sonia Sotomayor High SchoolGrades: 9-12Distance: 1.2 mi
Schools provided by the builder
- Elementary: Joey Tomlinson Elementary School (Onsite
- Middle: Dr. John Folks Middle School (Onsite)
- High: Sotomayor High School
- District: Northside ISD
Source: Coventry Homes. This data may not be complete. We recommend contacting the local school district to confirm school assignments for this home.
