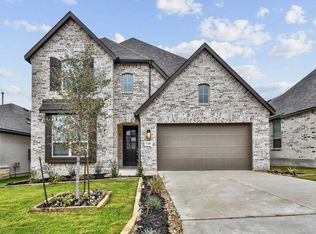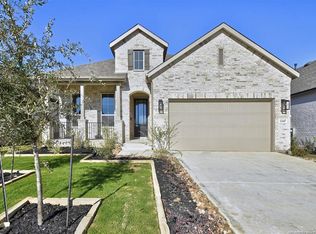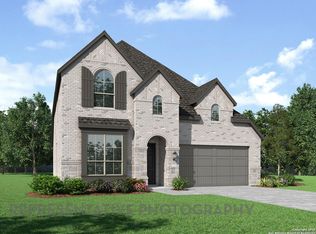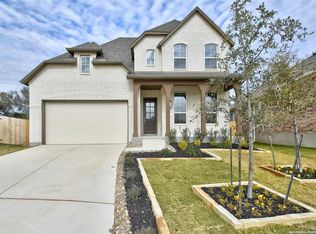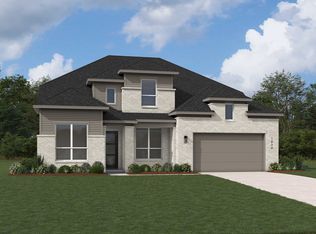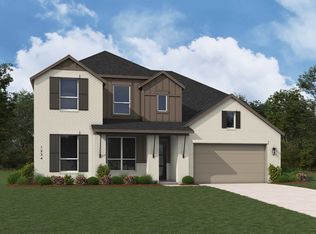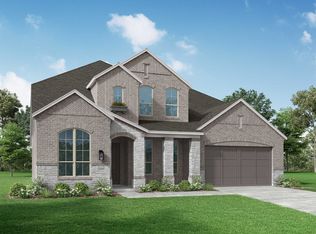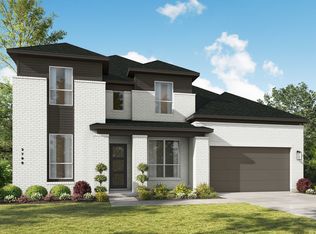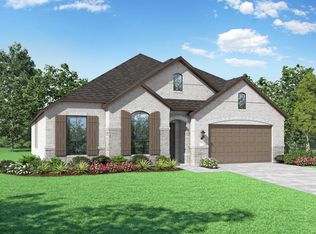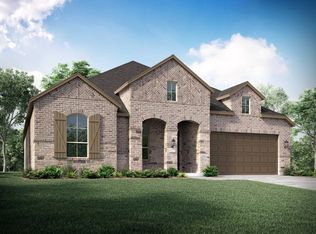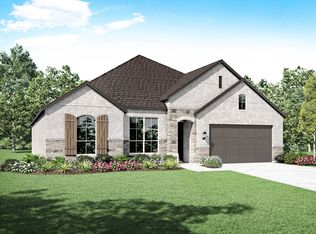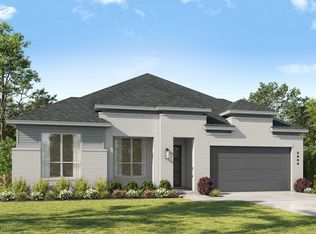Buildable plan: Plan Telford, Davis Ranch: 60ft. lots, San Antonio, TX 78254
Buildable plan
This is a floor plan you could choose to build within this community.
View move-in ready homesWhat's special
- 55 |
- 2 |
Travel times
Schedule tour
Select your preferred tour type — either in-person or real-time video tour — then discuss available options with the builder representative you're connected with.
Facts & features
Interior
Bedrooms & bathrooms
- Bedrooms: 4
- Bathrooms: 4
- Full bathrooms: 3
- 1/2 bathrooms: 1
Heating
- Natural Gas, Forced Air
Cooling
- Central Air
Interior area
- Total interior livable area: 3,560 sqft
Video & virtual tour
Property
Parking
- Total spaces: 3
- Parking features: Attached
- Attached garage spaces: 3
Features
- Levels: 2.0
- Stories: 2
Construction
Type & style
- Home type: SingleFamily
- Property subtype: Single Family Residence
Condition
- New Construction
- New construction: Yes
Details
- Builder name: Highland Homes
Community & HOA
Community
- Subdivision: Davis Ranch: 60ft. lots
Location
- Region: San Antonio
Financial & listing details
- Price per square foot: $186/sqft
- Date on market: 1/4/2026
About the community
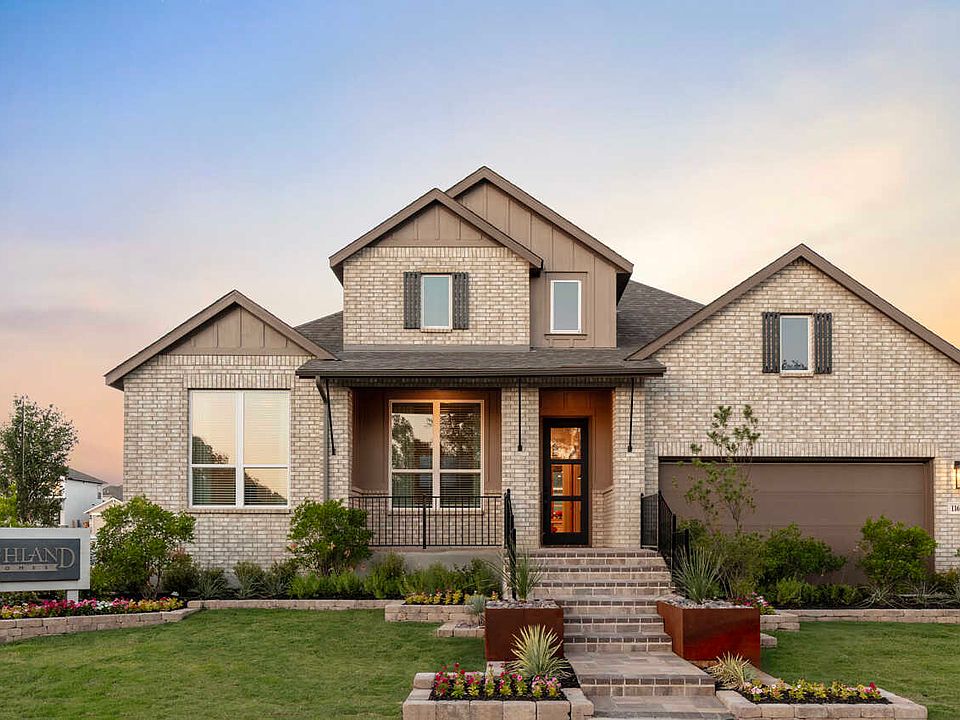
Save Up To $25K Click For Details
Get up to $25k towards closing costs or design center options. See sales counselor for details.Source: Highland Homes
6 homes in this community
Available homes
| Listing | Price | Bed / bath | Status |
|---|---|---|---|
| 12214 Brucci | $569,990 | 4 bed / 4 bath | Available |
| 11718 Hackford | $574,990 | 4 bed / 4 bath | Available |
| 11741 Warlock | $579,990 | 4 bed / 4 bath | Available |
| 11612 Stoltzer | $589,990 | 4 bed / 4 bath | Available |
| 11730 Stoltzer | $659,990 | 5 bed / 7 bath | Available |
| 11713 Stoltzer | $670,000 | 5 bed / 5 bath | Available |
Source: Highland Homes
Contact builder

By pressing Contact builder, you agree that Zillow Group and other real estate professionals may call/text you about your inquiry, which may involve use of automated means and prerecorded/artificial voices and applies even if you are registered on a national or state Do Not Call list. You don't need to consent as a condition of buying any property, goods, or services. Message/data rates may apply. You also agree to our Terms of Use.
Learn how to advertise your homesEstimated market value
Not available
Estimated sales range
Not available
$3,109/mo
Price history
| Date | Event | Price |
|---|---|---|
| 5/9/2025 | Price change | $661,990-0.3%$186/sqft |
Source: | ||
| 5/3/2025 | Price change | $663,990+0.3%$187/sqft |
Source: | ||
| 4/22/2025 | Price change | $661,990+0.3%$186/sqft |
Source: | ||
| 4/8/2025 | Price change | $659,990+0.3%$185/sqft |
Source: | ||
| 3/22/2025 | Price change | $657,990-2.2%$185/sqft |
Source: | ||
Public tax history
Save Up To $25K Click For Details
Get up to $25k towards closing costs or design center options. See sales counselor for details.Source: Highland HomesMonthly payment
Neighborhood: 78254
Nearby schools
GreatSchools rating
- 7/10Fm 471 N Area #4 Elementary SchoolGrades: PK-5Distance: 0.4 mi
- 7/10Folks MiddleGrades: 6-8Distance: 0.3 mi
- 8/10Sonia Sotomayor High SchoolGrades: 9-12Distance: 1.1 mi
Schools provided by the builder
- Elementary: Tomlinson Elementary School
- Middle: Dr. John Folks Middle
- High: Sonia Sotomayor High School
- District: Northside ISD
Source: Highland Homes. This data may not be complete. We recommend contacting the local school district to confirm school assignments for this home.
