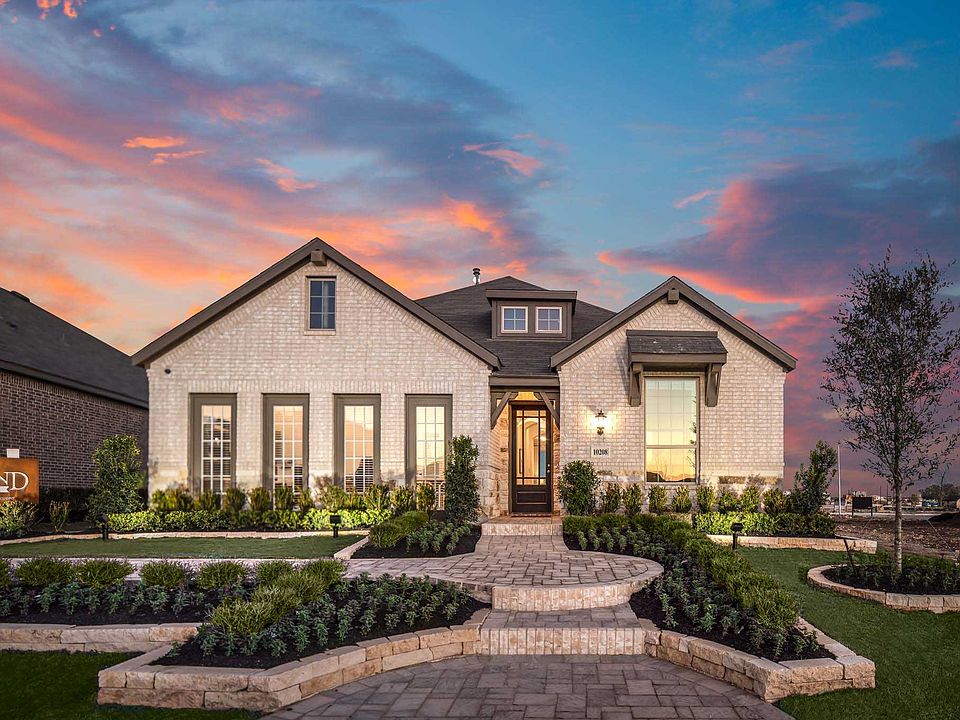This beautifully designed one-story home offers 4 bedrooms, 3 full bathrooms, and a flexible layout ideal for modern living. At the heart of the home, an expansive kitchen with a large island anchors the open-concept living and dining areas—perfect for gathering and entertaining. The adjacent family room opens directly to a covered outdoor living space, creating seamless indoor-outdoor flow.
A private primary suite is tucked away in its own wing and features a luxurious bath with dual vanities, a soaking tub, and a large walk-in closet. Three additional secondary bedrooms are well-placed throughout the home, including one with its own full bath, ideal for guests or multi-generational living.
Additional highlights include a dedicated study for remote work, a lifestyle room that can serve as a playroom, media space, or home gym, and a spacious laundry room with convenient garage access.
With multiple living areas, thoughtful separation of bedrooms, and abundant natural light, this home is the perfect blend of comfort, style, and function.
Special offer
from $481,990
Buildable plan: Plan Newport, Davis Ranch: 50ft. lots, San Antonio, TX 78254
4beds
2,465sqft
Single Family Residence
Built in 2025
-- sqft lot
$-- Zestimate®
$196/sqft
$-- HOA
Buildable plan
This is a floor plan you could choose to build within this community.
View move-in ready homesWhat's special
Abundant natural lightCovered outdoor living spaceDedicated studyLarge walk-in closetSoaking tubSpacious laundry roomThoughtful separation of bedrooms
Call: (830) 331-5962
- 39 |
- 0 |
Travel times
Schedule tour
Select your preferred tour type — either in-person or real-time video tour — then discuss available options with the builder representative you're connected with.
Facts & features
Interior
Bedrooms & bathrooms
- Bedrooms: 4
- Bathrooms: 3
- Full bathrooms: 3
Heating
- Natural Gas, Forced Air
Cooling
- Central Air
Interior area
- Total interior livable area: 2,465 sqft
Video & virtual tour
Property
Parking
- Total spaces: 2
- Parking features: Attached
- Attached garage spaces: 2
Features
- Levels: 1.0
- Stories: 1
Construction
Type & style
- Home type: SingleFamily
- Property subtype: Single Family Residence
Condition
- New Construction
- New construction: Yes
Details
- Builder name: Highland Homes
Community & HOA
Community
- Subdivision: Davis Ranch: 50ft. lots
Location
- Region: San Antonio
Financial & listing details
- Price per square foot: $196/sqft
- Date on market: 7/31/2025
About the community
Pool
Davis Ranch in northwest San Antonio offers homeowners a convenient location close to Loop 1604 with the beauty of the Government Canyon as its backdrop. Spend the summers in the pool and cabana, or go for a hike or bike ride on the 40 miles of trails next to the community. With curved, cul-de-sac streets and treed landscaping, Davis Ranch shows off the best of the Texas Hill Country.
4.99 Fixed Rate Mortgage Limited Time Savings!
Save with Highland HomeLoans! 4.99% fixed rate rate promo. 5.034% APR. See Sales Counselor for complete details.Source: Highland Homes

