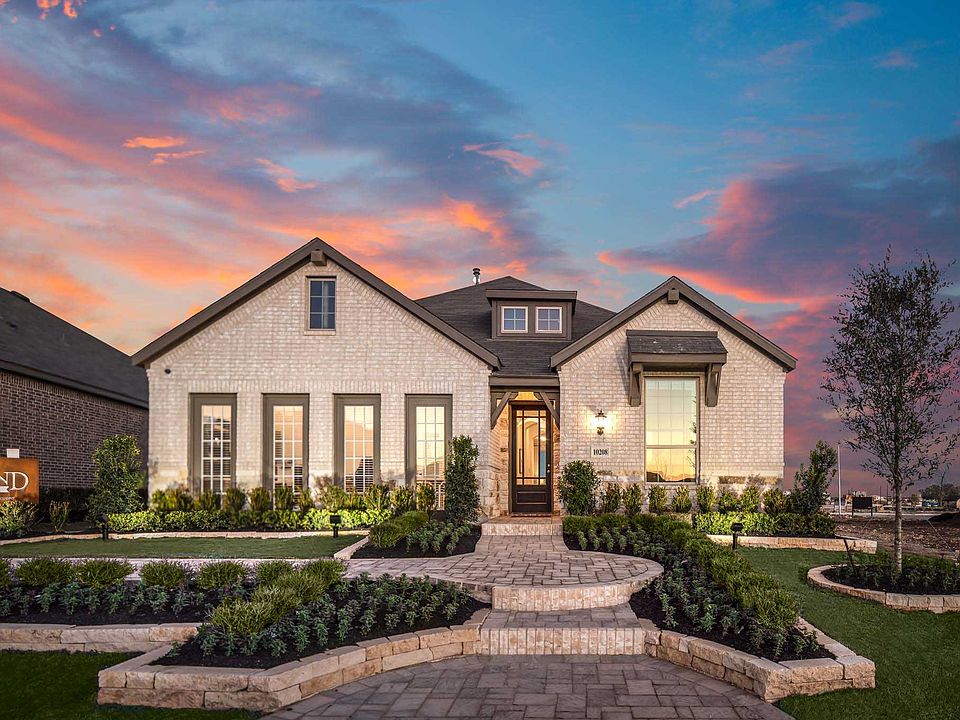The Redford floor plan offers a spacious and versatile living space across two levels. The first floor features an open-concept layout, seamlessly connecting the family room, dining area, and a modern kitchen with a central island, which opens onto a patio for outdoor enjoyment. The primary suite provides a private retreat with a luxurious en-suite bathroom, while an additional bedroom and full bathroom offer convenience and flexibility. A two-car garage completes the main floor, providing ample storage and parking space.
Upstairs, a versatile loft area serves as a space for relaxation or entertainment. One of the bedrooms features a private en-suite bathroom, ensuring added privacy, while another bedroom has access to a separate full bathroom. The open-to-below design enhances the home's sense of space and connectivity, making it ideal for modern living.
Special offer
from $490,990
Buildable plan: Plan Redford, Davis Ranch: 50ft. lots, San Antonio, TX 78254
4beds
2,679sqft
Single Family Residence
Built in 2025
-- sqft lot
$-- Zestimate®
$183/sqft
$-- HOA
Buildable plan
This is a floor plan you could choose to build within this community.
View move-in ready homesWhat's special
Versatile loft areaPatio for outdoor enjoymentOpen-to-below designPrivate en-suite bathroomOpen-concept layout
Call: (830) 331-5962
- 20 |
- 2 |
Travel times
Schedule tour
Select your preferred tour type — either in-person or real-time video tour — then discuss available options with the builder representative you're connected with.
Facts & features
Interior
Bedrooms & bathrooms
- Bedrooms: 4
- Bathrooms: 4
- Full bathrooms: 4
Heating
- Natural Gas, Forced Air
Cooling
- Central Air
Interior area
- Total interior livable area: 2,679 sqft
Video & virtual tour
Property
Parking
- Total spaces: 2
- Parking features: Attached
- Attached garage spaces: 2
Features
- Levels: 2.0
- Stories: 2
Construction
Type & style
- Home type: SingleFamily
- Property subtype: Single Family Residence
Condition
- New Construction
- New construction: Yes
Details
- Builder name: Highland Homes
Community & HOA
Community
- Subdivision: Davis Ranch: 50ft. lots
Location
- Region: San Antonio
Financial & listing details
- Price per square foot: $183/sqft
- Date on market: 7/12/2025
About the community
Pool
Davis Ranch in northwest San Antonio offers homeowners a convenient location close to Loop 1604 with the beauty of the Government Canyon as its backdrop. Spend the summers in the pool and cabana, or go for a hike or bike ride on the 40 miles of trails next to the community. With curved, cul-de-sac streets and treed landscaping, Davis Ranch shows off the best of the Texas Hill Country.
4.99 Fixed Rate Mortgage Limited Time Savings!
Save with Highland HomeLoans! 4.99% fixed rate rate promo. 5.034% APR. See Sales Counselor for complete details.Source: Highland Homes

