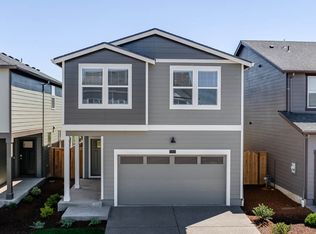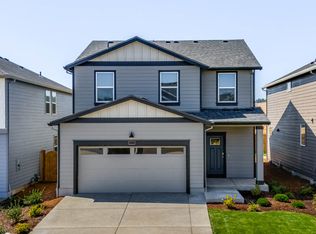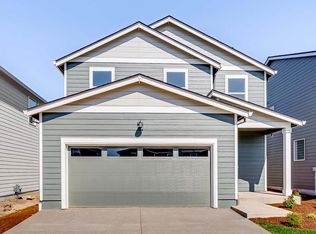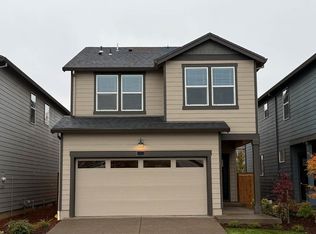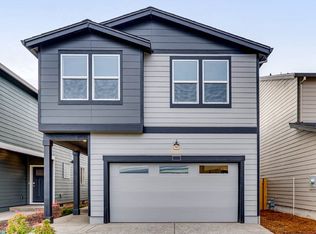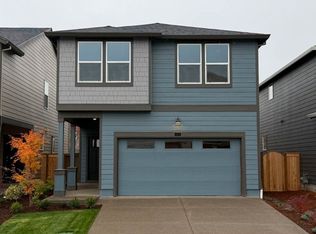Buildable plan: Azalea, Davis Estates, Forest Grove, OR 97116
Buildable plan
This is a floor plan you could choose to build within this community.
View move-in ready homesWhat's special
- 46 |
- 2 |
Likely to sell faster than
Travel times
Schedule tour
Select your preferred tour type — either in-person or real-time video tour — then discuss available options with the builder representative you're connected with.
Facts & features
Interior
Bedrooms & bathrooms
- Bedrooms: 3
- Bathrooms: 3
- Full bathrooms: 2
- 1/2 bathrooms: 1
Interior area
- Total interior livable area: 1,680 sqft
Video & virtual tour
Property
Parking
- Total spaces: 2
- Parking features: Garage
- Garage spaces: 2
Features
- Levels: 2.0
- Stories: 2
Construction
Type & style
- Home type: SingleFamily
- Property subtype: Single Family Residence
Condition
- New Construction
- New construction: Yes
Details
- Builder name: D.R. Horton
Community & HOA
Community
- Subdivision: Davis Estates
Location
- Region: Forest Grove
Financial & listing details
- Price per square foot: $289/sqft
- Date on market: 1/22/2026
About the community
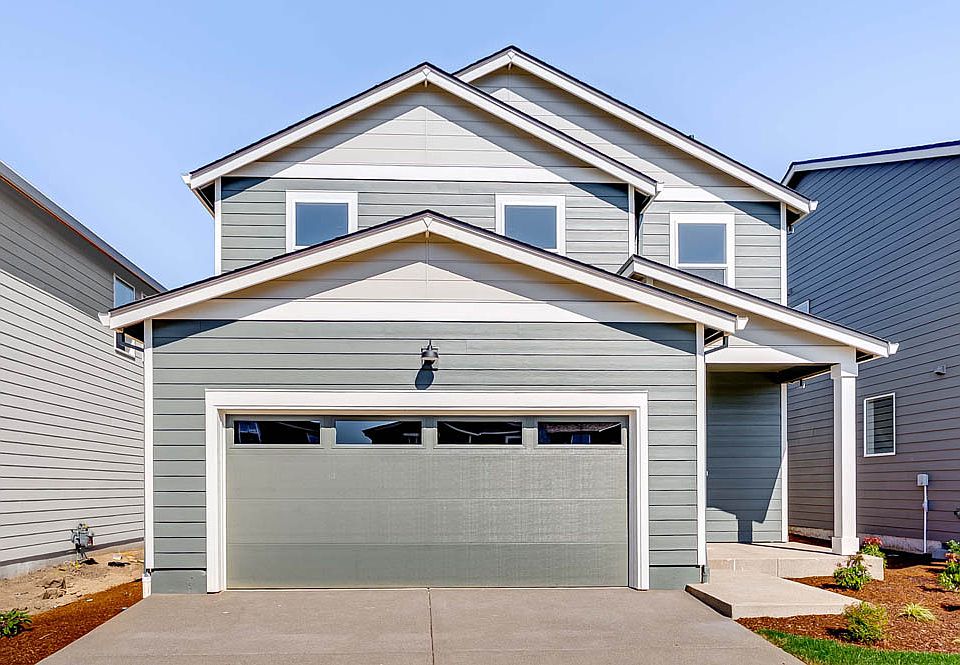
Source: DR Horton
6 homes in this community
Available homes
| Listing | Price | Bed / bath | Status |
|---|---|---|---|
| 2160 36th Ave | $479,995 | 3 bed / 3 bath | Available |
| 2130 36th Ave | $494,995 | 4 bed / 3 bath | Available |
| 2150 36th Ave | $499,995 | 3 bed / 3 bath | Available |
| 2170 36th Ave | $514,995 | 4 bed / 3 bath | Available |
| 3605 Main St | $554,995 | 5 bed / 3 bath | Available |
| 3609 Main St | $574,995 | 4 bed / 3 bath | Pending |
Source: DR Horton
Contact builder

By pressing Contact builder, you agree that Zillow Group and other real estate professionals may call/text you about your inquiry, which may involve use of automated means and prerecorded/artificial voices and applies even if you are registered on a national or state Do Not Call list. You don't need to consent as a condition of buying any property, goods, or services. Message/data rates may apply. You also agree to our Terms of Use.
Learn how to advertise your homesEstimated market value
Not available
Estimated sales range
Not available
$2,591/mo
Price history
| Date | Event | Price |
|---|---|---|
| 1/1/2026 | Price change | $484,995-4.9%$289/sqft |
Source: | ||
| 12/19/2025 | Price change | $509,995+3%$304/sqft |
Source: | ||
| 12/6/2025 | Price change | $494,995+2.1%$295/sqft |
Source: | ||
| 12/4/2025 | Price change | $484,995+2.1%$289/sqft |
Source: | ||
| 11/27/2025 | Price change | $474,995-2.1%$283/sqft |
Source: | ||
Public tax history
Monthly payment
Neighborhood: 97116
Nearby schools
GreatSchools rating
- 5/10Harvey Clarke Elementary SchoolGrades: K-4Distance: 0.9 mi
- 3/10Neil Armstrong Middle SchoolGrades: 7-8Distance: 2.4 mi
- 8/10Forest Grove High SchoolGrades: 9-12Distance: 0.6 mi
Schools provided by the builder
- Elementary: Harvey Clarke Elementary School
- Middle: Tom McCall Upper Elementary School
- High: Forest Grove High School
- District: Forest Grove School District
Source: DR Horton. This data may not be complete. We recommend contacting the local school district to confirm school assignments for this home.
