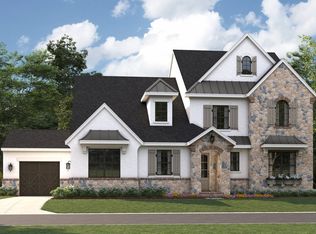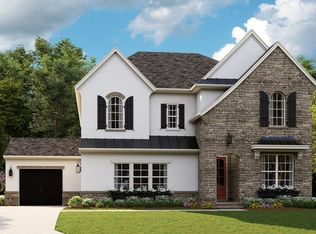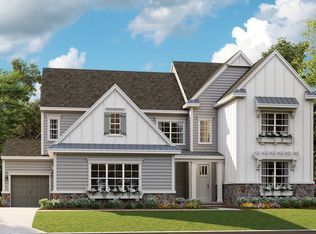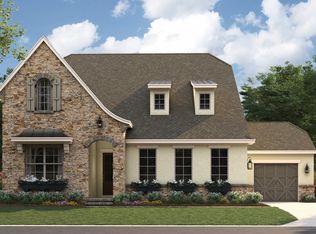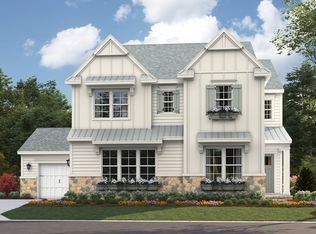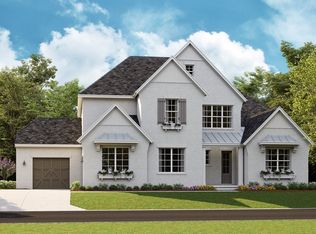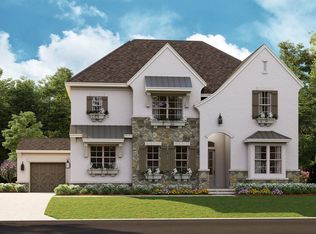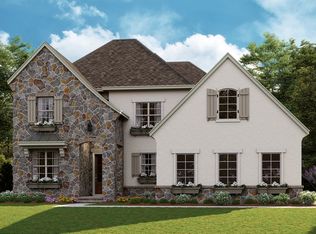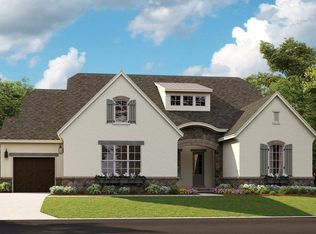Buildable plan: Solana, Davidson Retreat, Davidson, NC 28036
Buildable plan
This is a floor plan you could choose to build within this community.
View move-in ready homesWhat's special
- 94 |
- 8 |
Travel times
Schedule tour
Select your preferred tour type — either in-person or real-time video tour — then discuss available options with the builder representative you're connected with.
Facts & features
Interior
Bedrooms & bathrooms
- Bedrooms: 4
- Bathrooms: 4
- Full bathrooms: 3
- 1/2 bathrooms: 1
Features
- Walk-In Closet(s)
- Has fireplace: Yes
Interior area
- Total interior livable area: 4,347 sqft
Video & virtual tour
Property
Parking
- Total spaces: 3
- Parking features: Garage
- Garage spaces: 3
Features
- Levels: 2.0
- Stories: 2
Construction
Type & style
- Home type: SingleFamily
- Property subtype: Single Family Residence
Condition
- New Construction
- New construction: Yes
Details
- Builder name: Classica Homes
Community & HOA
Community
- Subdivision: Davidson Retreat
HOA
- Has HOA: Yes
Location
- Region: Davidson
Financial & listing details
- Price per square foot: $335/sqft
- Date on market: 12/22/2025
About the community
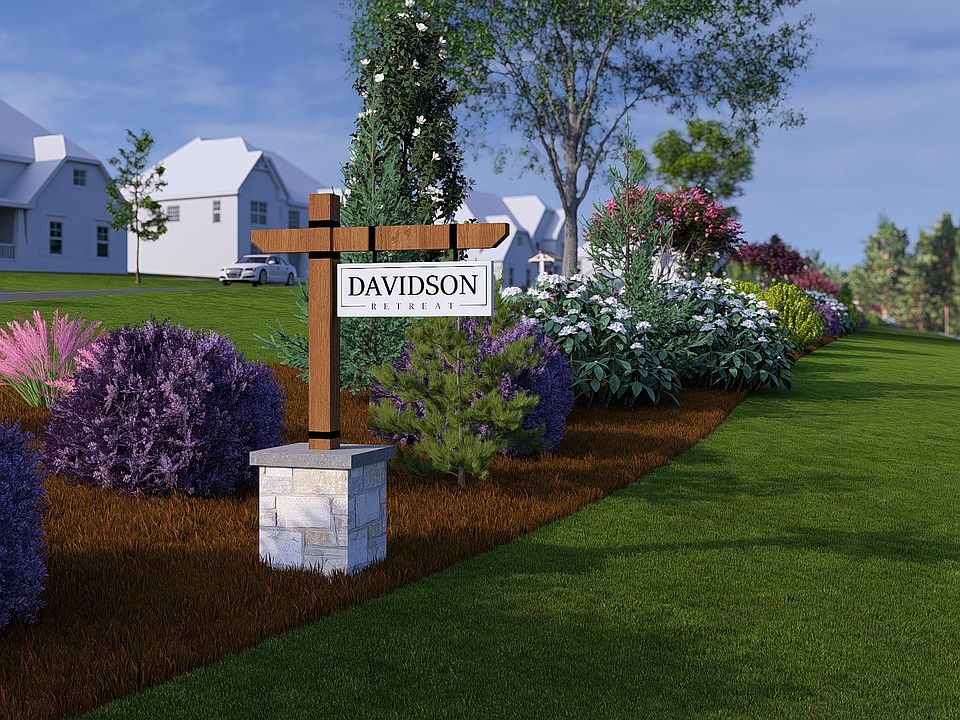
Source: Classica Homes
5 homes in this community
Available lots
| Listing | Price | Bed / bath | Status |
|---|---|---|---|
| 134 Willow View Loop | $1,351,900+ | 3 bed / 3 bath | Customizable |
| 116 Willow View Loop | $1,390,200+ | 3 bed / 3 bath | Customizable |
| 122 Willow View Loop | $1,418,900+ | 4 bed / 4 bath | Customizable |
| 128 Willow View Loop | $1,422,900+ | 4 bed / 5 bath | Customizable |
| 106 Willow View Loop | $1,495,900+ | 5 bed / 5 bath | Customizable |
Source: Classica Homes
Contact builder

By pressing Contact builder, you agree that Zillow Group and other real estate professionals may call/text you about your inquiry, which may involve use of automated means and prerecorded/artificial voices and applies even if you are registered on a national or state Do Not Call list. You don't need to consent as a condition of buying any property, goods, or services. Message/data rates may apply. You also agree to our Terms of Use.
Learn how to advertise your homesEstimated market value
$1,412,400
$1.34M - $1.48M
$4,975/mo
Price history
| Date | Event | Price |
|---|---|---|
| 9/26/2025 | Price change | $1,456,900-6.4%$335/sqft |
Source: | ||
| 7/1/2025 | Listed for sale | $1,556,900$358/sqft |
Source: | ||
Public tax history
Monthly payment
Neighborhood: 28036
Nearby schools
GreatSchools rating
- 4/10Coddle Creek Elementary SchoolGrades: PK-5Distance: 0.7 mi
- 5/10Woodland Heights MiddleGrades: 6-8Distance: 7.8 mi
- 7/10Lake Norman High SchoolGrades: 9-12Distance: 8 mi
Schools provided by the builder
- Elementary: Coddle Creek
- Middle: Woodland Heights
- High: Lake Norman
- District: Iredell County
Source: Classica Homes. This data may not be complete. We recommend contacting the local school district to confirm school assignments for this home.
