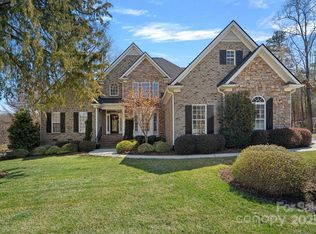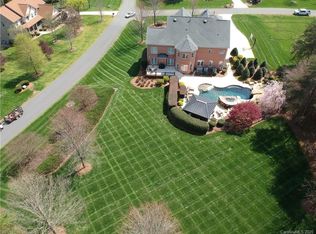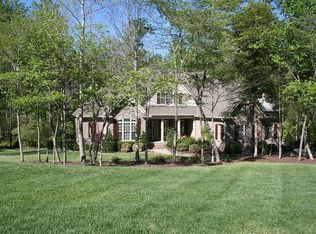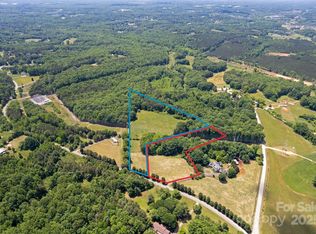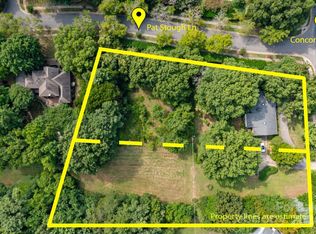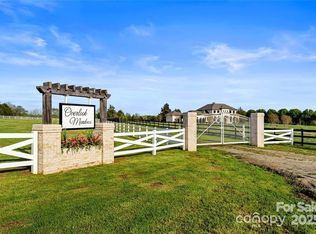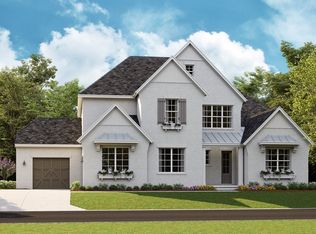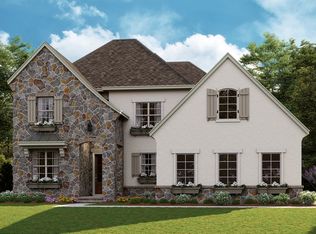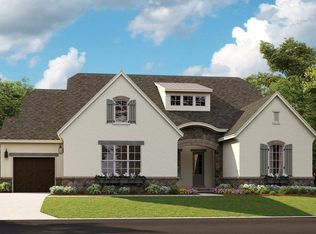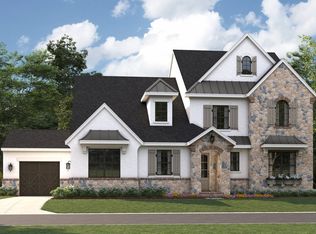122 Willow View Loop, Davidson, NC 28036
Empty lot
Start from scratch — choose the details to create your dream home from the ground up.
What's special
- 10 |
- 1 |
Travel times
Schedule tour
Select your preferred tour type — either in-person or real-time video tour — then discuss available options with the builder representative you're connected with.
Facts & features
Interior
Bedrooms & bathrooms
- Bedrooms: 4
- Bathrooms: 4
- Full bathrooms: 3
- 1/2 bathrooms: 1
Features
- Walk-In Closet(s)
- Has fireplace: Yes
Interior area
- Total interior livable area: 3,734 sqft
Video & virtual tour
Property
Parking
- Total spaces: 3
- Parking features: Garage
- Garage spaces: 3
Features
- Levels: 2.0
- Stories: 2
Community & HOA
Community
- Subdivision: Davidson Retreat
HOA
- Has HOA: Yes
Location
- Region: Davidson
Financial & listing details
- Price per square foot: $380/sqft
- Date on market: 7/1/2025
About the community
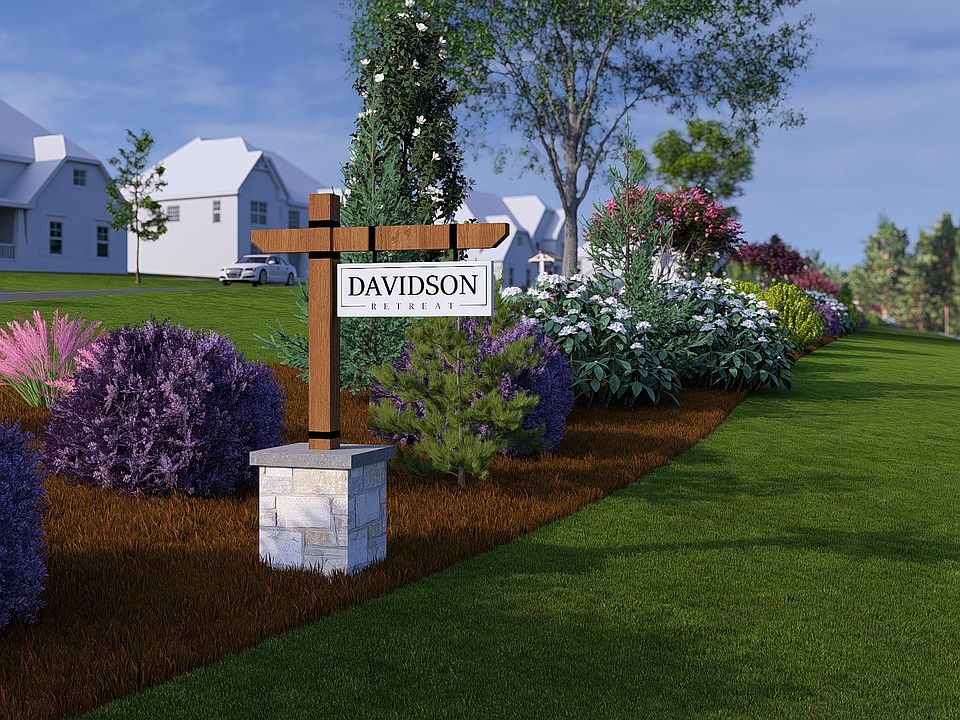
Source: Classica Homes
5 homes in this community
Available lots
| Listing | Price | Bed / bath | Status |
|---|---|---|---|
Current home: 122 Willow View Loop | $1,418,900+ | 4 bed / 4 bath | Customizable |
| 134 Willow View Loop | $1,351,900+ | 3 bed / 3 bath | Customizable |
| 116 Willow View Loop | $1,390,200+ | 3 bed / 3 bath | Customizable |
| 128 Willow View Loop | $1,422,900+ | 4 bed / 5 bath | Customizable |
| 106 Willow View Loop | $1,495,900+ | 5 bed / 5 bath | Customizable |
Source: Classica Homes
Contact builder

By pressing Contact builder, you agree that Zillow Group and other real estate professionals may call/text you about your inquiry, which may involve use of automated means and prerecorded/artificial voices and applies even if you are registered on a national or state Do Not Call list. You don't need to consent as a condition of buying any property, goods, or services. Message/data rates may apply. You also agree to our Terms of Use.
Learn how to advertise your homesEstimated market value
Not available
Estimated sales range
Not available
Not available
Price history
| Date | Event | Price |
|---|---|---|
| 9/26/2025 | Price change | $1,418,900-6.6%$380/sqft |
Source: | ||
| 7/1/2025 | Listed for sale | $1,518,900$407/sqft |
Source: | ||
Public tax history
Monthly payment
Neighborhood: 28036
Nearby schools
GreatSchools rating
- 4/10Coddle Creek Elementary SchoolGrades: PK-5Distance: 0.9 mi
- 5/10Woodland Heights MiddleGrades: 6-8Distance: 8 mi
- 7/10Lake Norman High SchoolGrades: 9-12Distance: 8.2 mi
Schools provided by the builder
- Elementary: Coddle Creek
- Middle: Woodland Heights
- High: Lake Norman
- District: Iredell County
Source: Classica Homes. This data may not be complete. We recommend contacting the local school district to confirm school assignments for this home.
