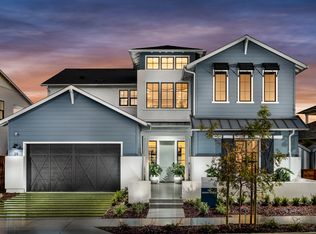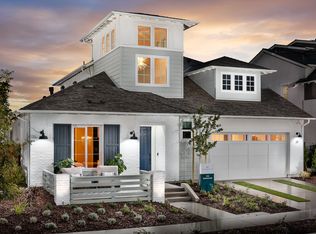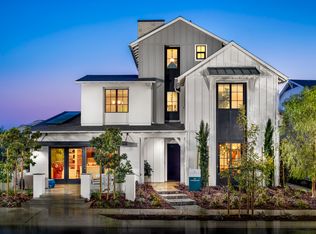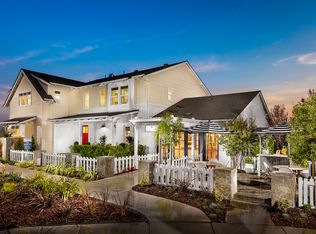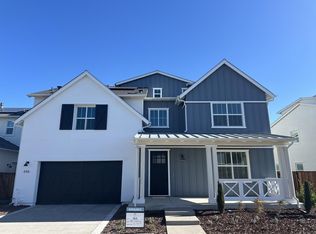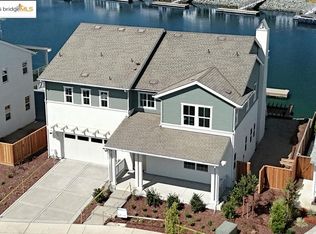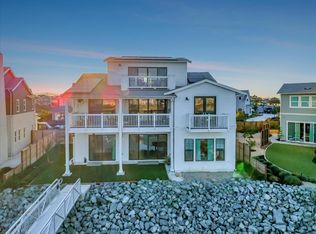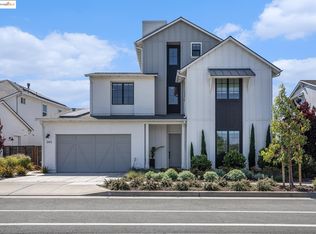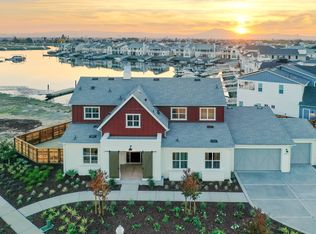True outdoor living is at its finest with this home's backyard veranda reaching across the kitchen, dining room and great room with a vast 16-foot sliding glass door for cove breezes. The Snack Alley offers easy access to drinks, snacks and extra towels. When arriving for a fun weekend, the drop zone is located just inside the garage for easy storage of coolers and luggage. This home has a junior master suite on the first floor and three more bedrooms upstairs, each with their own bathroom.
Special offer
from $1,698,900
Buildable plan: The Boathouse, Davidson Collection at Delta Coves, Bethel Island, CA 94511
4beds
3,388sqft
Est.:
Single Family Residence
Built in 2026
-- sqft lot
$-- Zestimate®
$501/sqft
$495/mo HOA
Buildable plan
This is a floor plan you could choose to build within this community.
View move-in ready homesWhat's special
Backyard verandaSnack alleyDrop zone
- 33 |
- 0 |
Travel times
Schedule tour
Facts & features
Interior
Bedrooms & bathrooms
- Bedrooms: 4
- Bathrooms: 5
- Full bathrooms: 4
- 1/2 bathrooms: 1
Heating
- Electric, Natural Gas, Solar, Forced Air
Cooling
- Other, Central Air
Features
- Walk-In Closet(s)
- Has fireplace: Yes
Interior area
- Total interior livable area: 3,388 sqft
Video & virtual tour
Property
Parking
- Total spaces: 2
- Parking features: Attached
- Attached garage spaces: 2
Features
- Levels: 2.0
- Stories: 2
- Patio & porch: Deck, Patio
Construction
Type & style
- Home type: SingleFamily
- Property subtype: Single Family Residence
Materials
- Stucco, Wood Siding
- Roof: Composition
Condition
- New Construction
- New construction: Yes
Details
- Builder name: Davidson Communities
Community & HOA
Community
- Subdivision: Davidson Collection at Delta Coves
HOA
- Has HOA: Yes
- HOA fee: $495 monthly
Location
- Region: Bethel Island
Financial & listing details
- Price per square foot: $501/sqft
- Date on market: 12/31/2025
About the community
ClubhouseWaterfrontLots
Introducing Davidson Collection at Delta Coves. Award winning waterfront community with luxurious homes centered on an active lifestyle. These open & inviting floor plans are designed for the new way we all dream about living; open spaces with water views, indoor/outdoor living areas that celebrate this exceptional waterfront living, and the flexibility to make your home perfectly fit your lifestyle.
Whether your retired - retiring soon and looking for your forever home - or still in working and seeking to telecommute from your second-floor dream office, the Davidson Collection homes allow for peaceful productivity as you look out to the spectacular sunrises and sunsets over the water. Each plan lives like a single-story home, but the opportunities do not stop there. Look out to the blue water views from your Primary Bedroom Suite, Bonus/Game Room, or Gourmet Kitchen or Living Area. You'll have easy access to your backyard private dock and expanded decks that take you right to the water's edge.
We have taken the best features of all Davidson home designs, listened to our homeowners, and offered them - large living spaces, entertainments spaces, Dual Primary Bedroom Suites, U-shaped Kitchen Islands, extended Kitchen Islands, Dock & Go's, glass walls, and Tech/ZOOM Room Centers make these homes unlike any homes you have seen before.
Lastly, we have not forgotten the main reason people treasure Delta Coves - the water! The serenity. Homes that celebrate you! A lifestyle that will surprise you everyday! DRE# 01272295
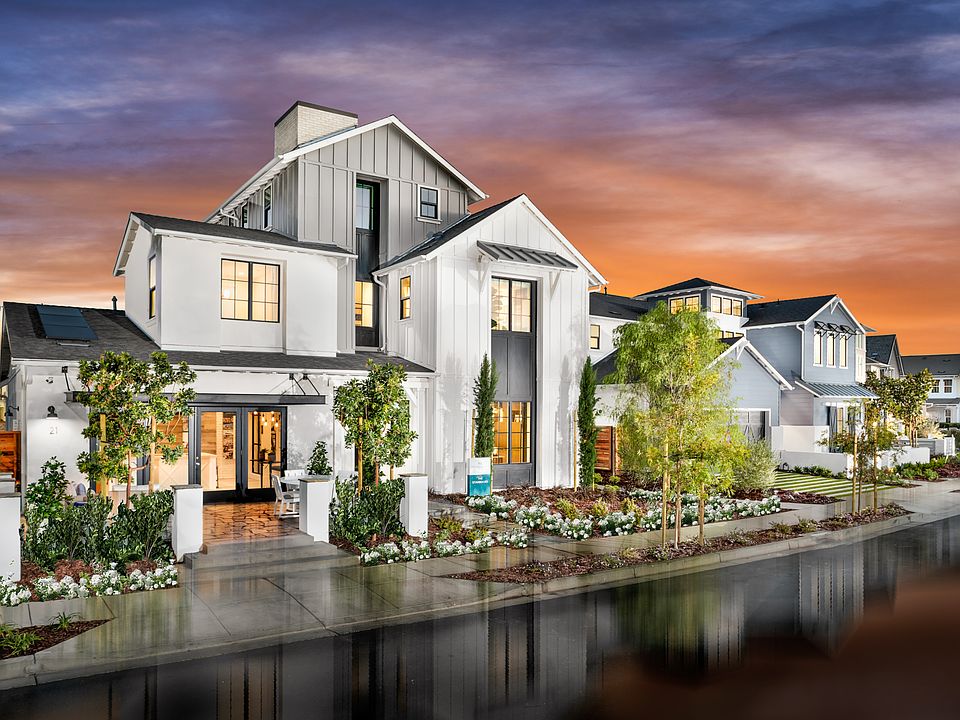
55 Seaward Court, Bethel Island, CA 94511
WATERFRONT Community - Private Docks - SOLAR included!
Source: Davidson Communities
1 home in this community
Available homes
| Listing | Price | Bed / bath | Status |
|---|---|---|---|
| 689 Point Pl | $1,638,900 | 4 bed / 5 bath | Available |
Source: Davidson Communities
Contact agent
Connect with a local agent that can help you get answers to your questions.
By pressing Contact agent, you agree that Zillow Group and its affiliates, and may call/text you about your inquiry, which may involve use of automated means and prerecorded/artificial voices. You don't need to consent as a condition of buying any property, goods or services. Message/data rates may apply. You also agree to our Terms of Use. Zillow does not endorse any real estate professionals. We may share information about your recent and future site activity with your agent to help them understand what you're looking for in a home.
Learn how to advertise your homesEstimated market value
Not available
Estimated sales range
Not available
$6,172/mo
Price history
| Date | Event | Price |
|---|---|---|
| 5/1/2025 | Listed for sale | $1,698,900+13.3%$501/sqft |
Source: | ||
| 12/7/2023 | Listing removed | -- |
Source: | ||
| 4/28/2023 | Listed for sale | $1,500,000$443/sqft |
Source: | ||
Public tax history
Tax history is unavailable.
WATERFRONT Community - Private Docks - SOLAR included!
Source: Davidson CommunitiesMonthly payment
Neighborhood: 94511
Nearby schools
GreatSchools rating
- 6/10Iron House Elementary SchoolGrades: K-5Distance: 3.8 mi
- 3/10Delta Vista Middle SchoolGrades: 6-8Distance: 3.7 mi
- 5/10Freedom High SchoolGrades: 9-12Distance: 5.9 mi

