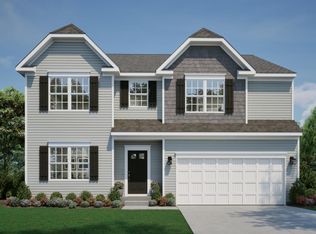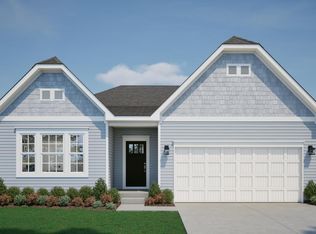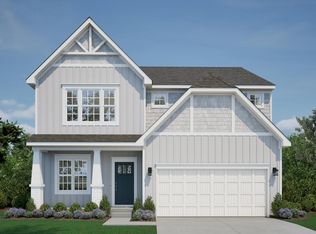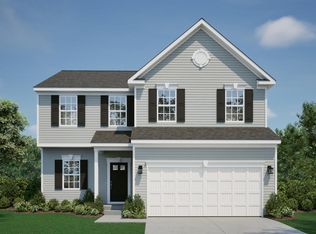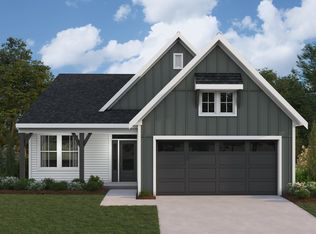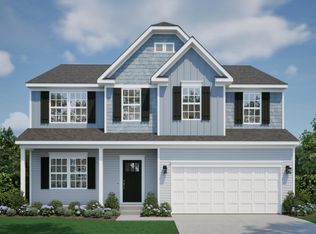Buildable plan: Sanibel, Darby Run, Marysville, OH 43040
Buildable plan
This is a floor plan you could choose to build within this community.
View move-in ready homesWhat's special
- 50 |
- 2 |
Travel times
Schedule tour
Select your preferred tour type — either in-person or real-time video tour — then discuss available options with the builder representative you're connected with.
Facts & features
Interior
Bedrooms & bathrooms
- Bedrooms: 3
- Bathrooms: 2
- Full bathrooms: 2
Interior area
- Total interior livable area: 1,704 sqft
Video & virtual tour
Property
Parking
- Total spaces: 2
- Parking features: Garage
- Garage spaces: 2
Features
- Levels: 1.0
- Stories: 1
Construction
Type & style
- Home type: SingleFamily
- Property subtype: Single Family Residence
Condition
- New Construction
- New construction: Yes
Details
- Builder name: Maronda Homes
Community & HOA
Community
- Subdivision: Darby Run
Location
- Region: Marysville
Financial & listing details
- Price per square foot: $226/sqft
- Date on market: 12/4/2025
About the community
Source: Maronda Homes
2 homes in this community
Available homes
| Listing | Price | Bed / bath | Status |
|---|---|---|---|
| 115 Black Oak Ave | $486,720 | 3 bed / 3 bath | Available |
| 125 Black Oak Ave | $496,435 | 3 bed / 3 bath | Available |
Source: Maronda Homes
Contact builder

By pressing Contact builder, you agree that Zillow Group and other real estate professionals may call/text you about your inquiry, which may involve use of automated means and prerecorded/artificial voices and applies even if you are registered on a national or state Do Not Call list. You don't need to consent as a condition of buying any property, goods, or services. Message/data rates may apply. You also agree to our Terms of Use.
Learn how to advertise your homesEstimated market value
Not available
Estimated sales range
Not available
$2,357/mo
Price history
| Date | Event | Price |
|---|---|---|
| 1/15/2026 | Price change | $384,990-0.8%$226/sqft |
Source: | ||
| 1/14/2026 | Price change | $387,990-10.6%$228/sqft |
Source: | ||
| 10/3/2025 | Price change | $433,990+1.2%$255/sqft |
Source: | ||
| 9/24/2025 | Listed for sale | $428,990$252/sqft |
Source: | ||
Public tax history
Monthly payment
Neighborhood: 43040
Nearby schools
GreatSchools rating
- 8/10Edgewood Elementary SchoolGrades: K-4Distance: 1.9 mi
- 7/10Bunsold Middle SchoolGrades: 7-8Distance: 1.6 mi
- 5/10Marysville High SchoolGrades: 9-12Distance: 2.9 mi
Schools provided by the builder
- District: Marysville Exempted Village
Source: Maronda Homes. This data may not be complete. We recommend contacting the local school district to confirm school assignments for this home.
