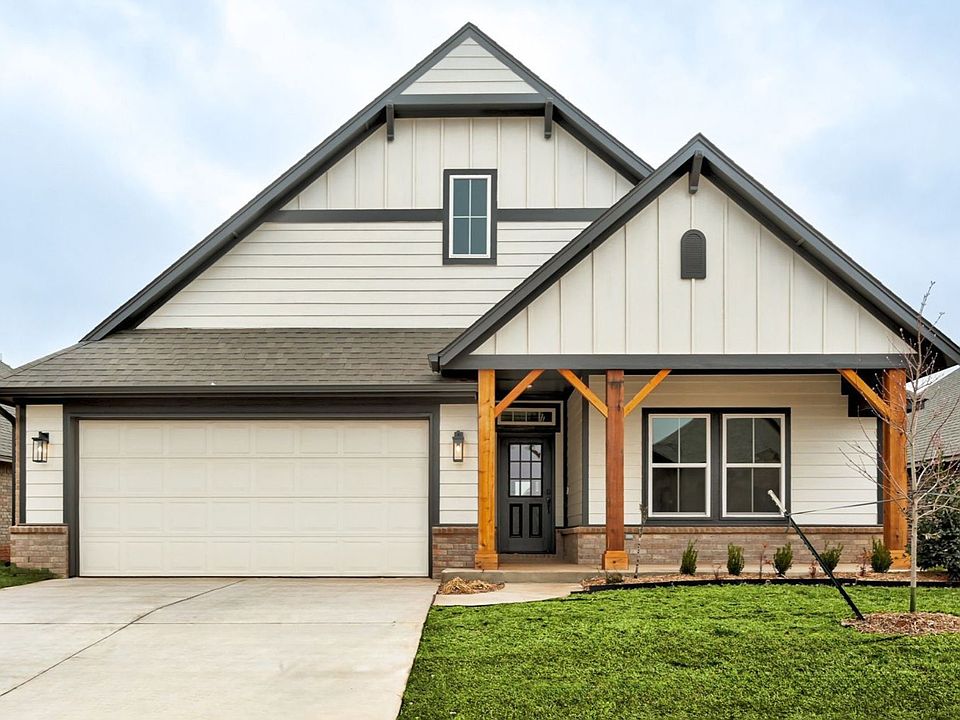The Plum Beach Floor Plan is a thoughtfully designed three-bedroom, two-bathroom home that blends modern elegance with everyday functionality. Its open-concept layout creates a seamless flow between the kitchen, dining, and living areas, making it perfect for entertaining or family time. A spacious kitchen island, pantry, and natural light-filled dining area enhance the charm, while the back patio offers a peaceful spot to unwind. The master suite provides a private retreat with a large bedroom, suite bath, and walk-in closet, while two additional bedrooms share a full bath, ideal for guests or a home office. A laundry room near the two-car garage adds convenience. With inviting curb appeal, smart design, and modern finishes, this home is perfect for comfortable, stylish living. Floor plan may vary on specific lots or inventory homes. Interior photos are an example of the floor plan, features and finishes may vary.
from $376,000
Buildable plan: Plum Beach, Danforth Crossing, Edmond, OK 73034
3beds
1,533sqft
Single Family Residence
Built in 2025
-- sqft lot
$376,000 Zestimate®
$245/sqft
$-- HOA
Buildable plan
This is a floor plan you could choose to build within this community.
View move-in ready homesWhat's special
Modern finishesWalk-in closetOpen-concept layoutMaster suiteLaundry roomInviting curb appealBack patio
- 32 |
- 0 |
Travel times
Schedule tour
Select your preferred tour type — either in-person or real-time video tour — then discuss available options with the builder representative you're connected with.
Select a date
Facts & features
Interior
Bedrooms & bathrooms
- Bedrooms: 3
- Bathrooms: 2
- Full bathrooms: 2
Heating
- Natural Gas, Forced Air
Cooling
- Central Air
Features
- Walk-In Closet(s)
- Has fireplace: Yes
Interior area
- Total interior livable area: 1,533 sqft
Video & virtual tour
Property
Parking
- Total spaces: 2
- Parking features: Garage
- Garage spaces: 2
Features
- Levels: 1.0
- Stories: 1
Construction
Type & style
- Home type: SingleFamily
- Property subtype: Single Family Residence
Materials
- Brick, Stucco, Other
Condition
- New Construction
- New construction: Yes
Details
- Builder name: Beacon Homes
Community & HOA
Community
- Subdivision: Danforth Crossing
Location
- Region: Edmond
Financial & listing details
- Price per square foot: $245/sqft
- Date on market: 2/19/2025
About the community
Views
Danforth Crossing welcomes you home is this new, charming community in East Edmond. With easily manageable lot sizes, an array of floor plans with customizable options, beautiful elevations and all energy efficient Zeros Energy Ready Homes, find a better and healthier way of living in Danforth Crossing. Amenities include a pickleball court for the whole family to enjoy! In a highly desirable prime location, right next to the I-35, enjoy easy access to restaurants, shopping and entertainment in Downtown Edmond, or the OKC metro. Within the Edmond school district, all schools are within 10-12 mins away and provide an excellent education being rated as some of the top schools in Oklahoma. Come be a part of the community at Danforth Crossing! Builder Incentives Available for both new builds and available homes. Contact us for details.
Source: Beacon Homes

