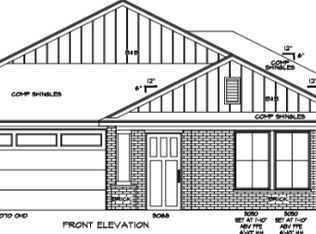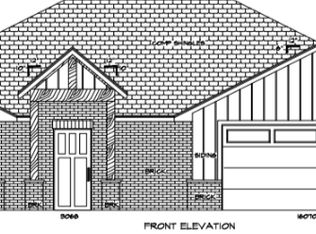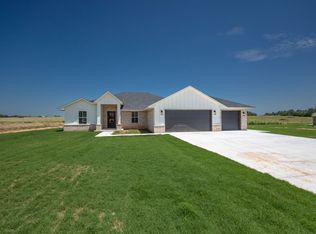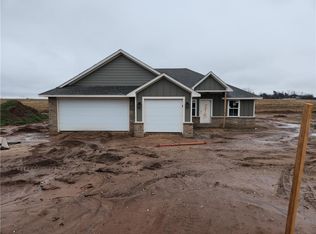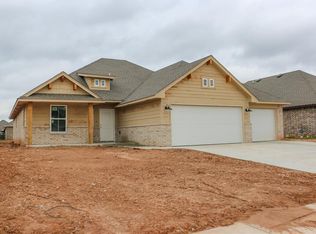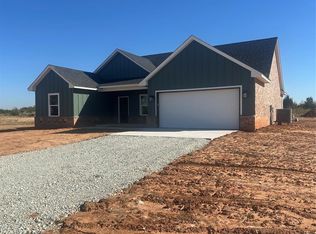Discover refined living in Shawnee with this remarkable 3-bedroom, 2-bathroom home. Nestled on a sprawling half-acre lot, this residence offers an ideal combination of modern comfort and natural beauty. Boasting 1,750 sqft of living space, this home provides ample room for relaxation and entertainment. Upon entry, an open-concept layout seamlessly connects the living area, dining space, and kitchen, ensuring a spacious and inviting ambiance. The kitchen is a true delight, featuring high-end appliances, abundant counter space, and contemporary cabinetry. Large windows throughout the home bathe the interiors in natural light and offer stunning views of the expansive backyard. The three bedrooms are designed for both comfort and tranquility, with the master bedroom featuring an en-suite bathroom with modern fixtures and a walk-in shower. Outside, the generously sized backyard presents endless possibilities. From gardening to creating a serene retreat, this outdoor space allows you to make the most of the beautiful 1/2-acre lot. Convenience meets style with the attached two-car garage, providing ample storage and protection for your vehicles. The location offers a perfect balance of serenity and accessibility, with schools, parks, shopping centers, and more just a short drive away. *Buyer to verify property taxes and schools. *Builder requires buyer to hire a third party inspector as part of buyers inspections. *Listing Agent Owner/Broker.
from $299,000
Buildable plan: Plan 125-K, Dale Crossing, Shawnee, OK 74804
3beds
1,750sqft
Est.:
Single Family Residence
Built in 2026
-- sqft lot
$298,000 Zestimate®
$171/sqft
$-- HOA
Buildable plan
This is a floor plan you could choose to build within this community.
View move-in ready homesWhat's special
Modern fixturesModern comfortContemporary cabinetryWalk-in showerSprawling half-acre lotOpen-concept layoutEndless possibilities
- 35 |
- 0 |
Travel times
Facts & features
Interior
Bedrooms & bathrooms
- Bedrooms: 3
- Bathrooms: 2
- Full bathrooms: 2
Interior area
- Total interior livable area: 1,750 sqft
Property
Parking
- Total spaces: 2
- Parking features: Attached
- Attached garage spaces: 2
Features
- Levels: 1.0
- Stories: 1
Construction
Type & style
- Home type: SingleFamily
- Property subtype: Single Family Residence
Condition
- New Construction
- New construction: Yes
Details
- Builder name: J. Bentley Homes
Community & HOA
Community
- Subdivision: Dale Crossing
HOA
- Has HOA: Yes
Location
- Region: Shawnee
Financial & listing details
- Price per square foot: $171/sqft
- Date on market: 1/16/2026
About the community
Welcome to Dale Crossing - Where rural serenity meets city convenience! Enjoy over 1/2 acre lots in this charming countryside community, just minutes from Downtown Shawnee. Embrace the space to build your dream home and savor the tranquility while staying connected to city amenities. Experience the best of both worlds at Dale Crossing!
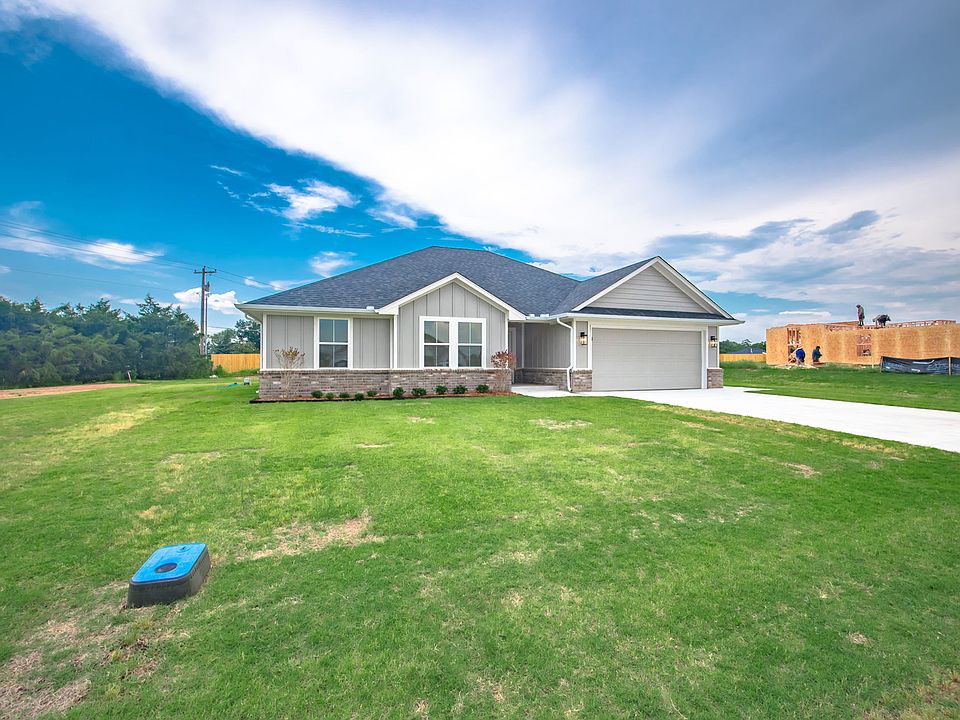
3117 N Sooner Rd # 150, Edmond, OK 73034
Source: J. Bentley Homes
Contact agent
Connect with a local agent that can help you get answers to your questions.
By pressing Contact agent, you agree that Zillow Group and its affiliates, and may call/text you about your inquiry, which may involve use of automated means and prerecorded/artificial voices. You don't need to consent as a condition of buying any property, goods or services. Message/data rates may apply. You also agree to our Terms of Use. Zillow does not endorse any real estate professionals. We may share information about your recent and future site activity with your agent to help them understand what you're looking for in a home.
Learn how to advertise your homesEstimated market value
$298,000
$283,000 - $313,000
$1,883/mo
Price history
| Date | Event | Price |
|---|---|---|
| 5/16/2025 | Listed for sale | $299,000$171/sqft |
Source: J. Bentley Homes Report a problem | ||
Public tax history
Tax history is unavailable.
Monthly payment
Neighborhood: 74804
Nearby schools
GreatSchools rating
- 5/10Dale Elementary SchoolGrades: PK-5Distance: 1.6 mi
- 9/10Dale Middle SchoolGrades: 6-8Distance: 1.6 mi
- 9/10Dale High SchoolGrades: 9-12Distance: 1.6 mi
