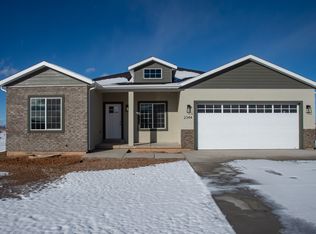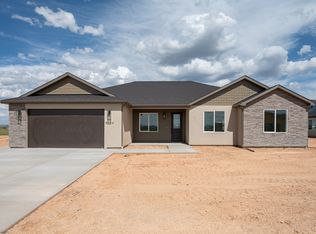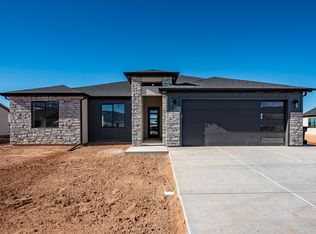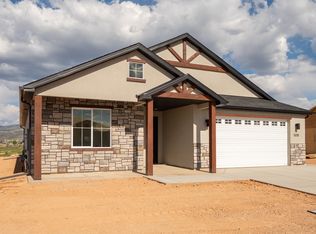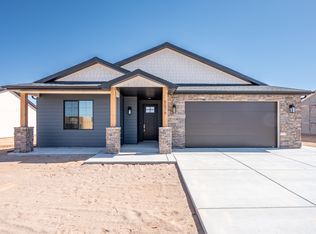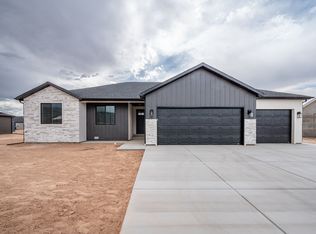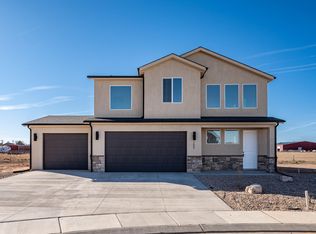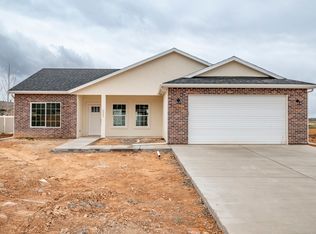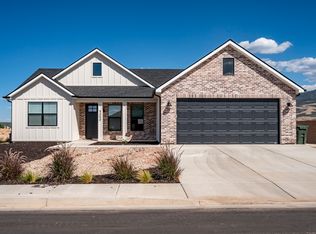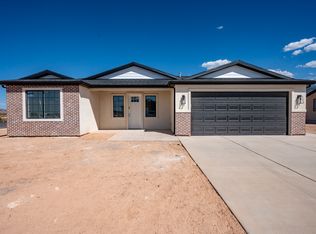Buildable plan: Katrice, Dairy Glen, Cedar City, UT 84721
Buildable plan
This is a floor plan you could choose to build within this community.
View move-in ready homesWhat's special
- 246 |
- 18 |
Travel times
Schedule tour
Select your preferred tour type — either in-person or real-time video tour — then discuss available options with the builder representative you're connected with.
Facts & features
Interior
Bedrooms & bathrooms
- Bedrooms: 4
- Bathrooms: 2
- Full bathrooms: 2
Heating
- Natural Gas, Forced Air
Cooling
- Central Air
Features
- Walk-In Closet(s)
- Windows: Double Pane Windows
Interior area
- Total interior livable area: 1,993 sqft
Video & virtual tour
Property
Parking
- Total spaces: 2
- Parking features: Attached
- Attached garage spaces: 2
Features
- Levels: 1.0
- Stories: 1
- Patio & porch: Patio
Construction
Type & style
- Home type: SingleFamily
- Property subtype: Single Family Residence
Materials
- Brick, Stucco, Other
- Roof: Asphalt
Condition
- New Construction
- New construction: Yes
Details
- Builder name: Mark Wilcock/Wade Wilcock
Community & HOA
Community
- Subdivision: Dairy Glen
HOA
- Has HOA: Yes
Location
- Region: Cedar City
Financial & listing details
- Price per square foot: $236/sqft
- Date on market: 12/30/2025
About the community
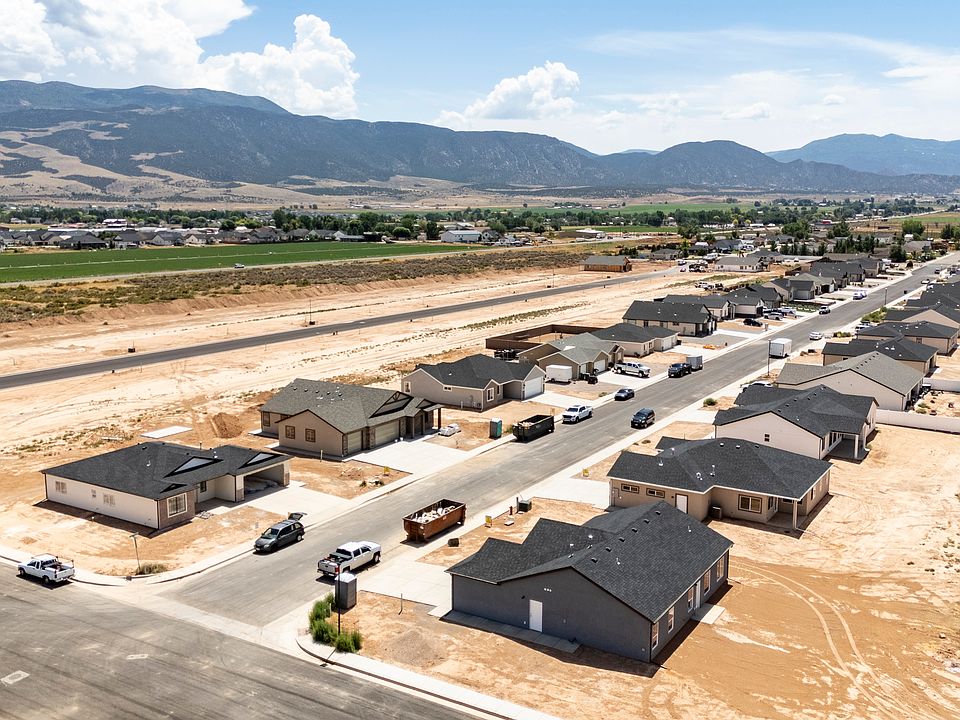
Source: Wilcock Real Estate
8 homes in this community
Available homes
| Listing | Price | Bed / bath | Status |
|---|---|---|---|
| 4980 N Matheson Way | $415,800 | 3 bed / 2 bath | Available April 2026 |
| 4994 N Matheson Way | $446,800 | 3 bed / 2 bath | Available April 2026 |
| 5167 N Matheson Way | $420,800 | 3 bed / 2 bath | Available May 2026 |
| 5004 N Mathson Way | $446,800 | 3 bed / 2 bath | Available May 2026 |
Available lots
| Listing | Price | Bed / bath | Status |
|---|---|---|---|
| 4983 N Bald Eagle Dr | $424,800+ | 3 bed / 2 bath | Customizable |
| 5119 N Bald Eagle Dr | $446,800+ | 3 bed / 2 bath | Customizable |
| 5171 N Bald Eagle Dr | $469,800+ | 4 bed / 2 bath | Customizable |
| 5093 N Bald Eagle Dr | $476,800+ | 3 bed / 2 bath | Customizable |
Source: Wilcock Real Estate
Contact builder
By pressing Contact builder, you agree that Zillow Group and other real estate professionals may call/text you about your inquiry, which may involve use of automated means and prerecorded/artificial voices and applies even if you are registered on a national or state Do Not Call list. You don't need to consent as a condition of buying any property, goods, or services. Message/data rates may apply. You also agree to our Terms of Use.
Learn how to advertise your homesEstimated market value
Not available
Estimated sales range
Not available
$2,262/mo
Price history
| Date | Event | Price |
|---|---|---|
| 8/1/2025 | Listed for sale | $469,800$236/sqft |
Source: Wilcock Real Estate Report a problem | ||
| 6/20/2025 | Listing removed | $469,800$236/sqft |
Source: Wilcock Real Estate Report a problem | ||
| 5/12/2025 | Price change | $469,800+0.4%$236/sqft |
Source: Wilcock Real Estate Report a problem | ||
| 1/17/2025 | Price change | $467,800-0.2%$235/sqft |
Source: Wilcock Real Estate Report a problem | ||
| 11/16/2024 | Price change | $468,800+0.6%$235/sqft |
Source: Wilcock Real Estate Report a problem | ||
Public tax history
Monthly payment
Neighborhood: 84721
Nearby schools
GreatSchools rating
- 7/10Three Peaks SchoolGrades: K-5Distance: 1.3 mi
- 8/10Canyon View Middle SchoolGrades: 6-8Distance: 4 mi
- 6/10Canyon View High SchoolGrades: 9-12Distance: 3.7 mi
Schools provided by the builder
- Elementary: Three Peaks Elementary
- Middle: Canyon View Middle School
- High: Canyon View High School
- District: Iron County School District
Source: Wilcock Real Estate. This data may not be complete. We recommend contacting the local school district to confirm school assignments for this home.
