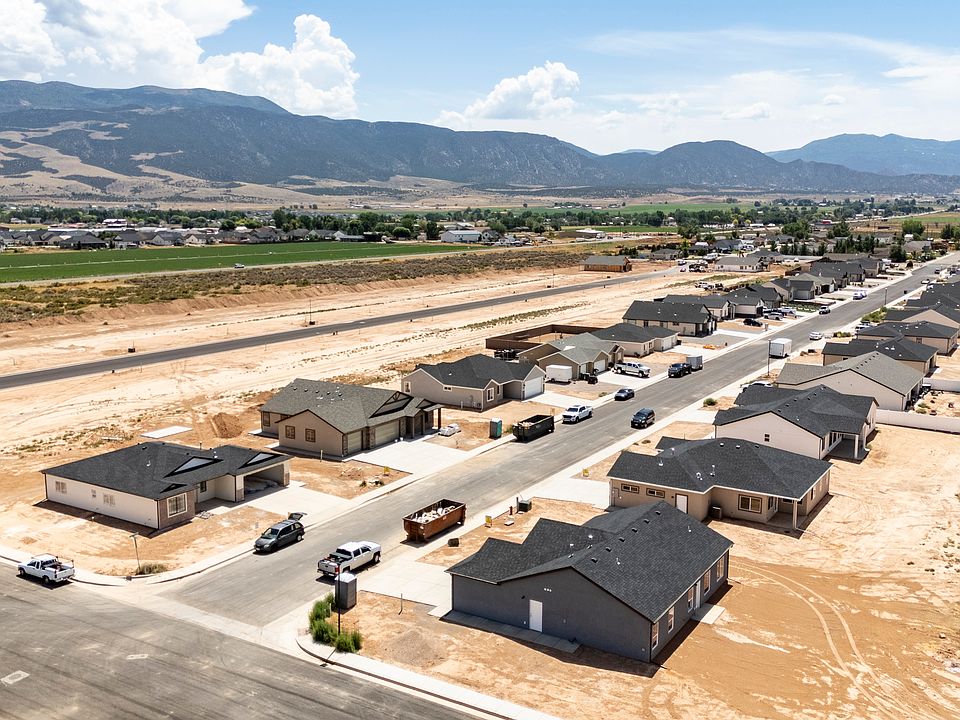The Brookridge brings some uniqueness and function. The open floorplan is also a split room plan with one room by the front entrance that could be an office or bedroom. Spacious kitchen with solid surface counters and pantry, and a large island. The master bedroom is very comfortable and features and nice walk-in closet, and a walk-in cultured marble shower. Don't forget the 3 car garage.
from $424,800
Buildable plan: Brookridge, Dairy Glen, Cedar City, UT 84721
3beds
1,627sqft
Single Family Residence
Built in 2025
-- sqft lot
$-- Zestimate®
$261/sqft
$-- HOA
Buildable plan
This is a floor plan you could choose to build within this community.
View move-in ready homesWhat's special
Walk-in cultured marble showerOpen floorplanLarge islandSpacious kitchenSolid surface countersMaster bedroomSplit room plan
- 153 |
- 12 |
Travel times
Schedule tour
Select your preferred tour type — either in-person or real-time video tour — then discuss available options with the builder representative you're connected with.
Select a date
Facts & features
Interior
Bedrooms & bathrooms
- Bedrooms: 3
- Bathrooms: 2
- Full bathrooms: 2
Heating
- Natural Gas, Forced Air
Cooling
- Central Air
Interior area
- Total interior livable area: 1,627 sqft
Property
Parking
- Total spaces: 3
- Parking features: Attached
- Attached garage spaces: 3
Features
- Levels: 1.0
- Stories: 1
- Patio & porch: Patio
Construction
Type & style
- Home type: SingleFamily
- Property subtype: Single Family Residence
Materials
- Stone, Stucco
- Roof: Asphalt
Condition
- New Construction
- New construction: Yes
Details
- Builder name: Mark Wilcock/Wade Wilcock
Community & HOA
Community
- Subdivision: Dairy Glen
HOA
- Has HOA: Yes
Location
- Region: Cedar City
Financial & listing details
- Price per square foot: $261/sqft
- Date on market: 3/16/2025
About the community
New subdivision, 1/4 acre to 1/3 acre lots. Great views of the mountains in all directions. Semi custom homes, several floor plans to choose from. Irrigation water for lawns, gardens, etc...
Source: Wilcock Real Estate

