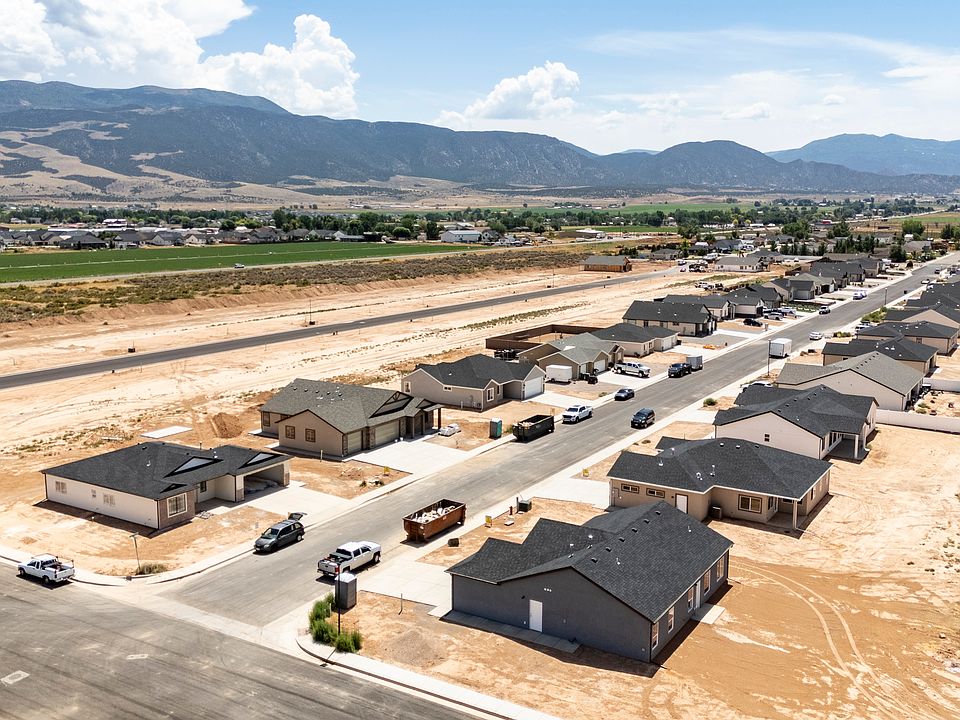Cozy home and a great price. Home comes custom cabinets, quartz counters, LVP flooring, carpet, and tile in the master bedroom. Enjoy view of Cedar Mountain to the East and beautiful sunsets to the West. The home also has pressurized irrigation water for any future landscaping. Opotion for basement and 3rd car garage. Owner/Agent
from $392,800
Buildable plan: Abby, Dairy Glen, Cedar City, UT 84721
3beds
1,427sqft
Single Family Residence
Built in 2025
-- sqft lot
$-- Zestimate®
$275/sqft
$-- HOA
Buildable plan
This is a floor plan you could choose to build within this community.
View move-in ready homes- 78 |
- 15 |
Travel times
Schedule tour
Select your preferred tour type — either in-person or real-time video tour — then discuss available options with the builder representative you're connected with.
Select a date
Facts & features
Interior
Bedrooms & bathrooms
- Bedrooms: 3
- Bathrooms: 2
- Full bathrooms: 2
Heating
- Natural Gas, Forced Air
Cooling
- Central Air
Interior area
- Total interior livable area: 1,427 sqft
Video & virtual tour
Property
Parking
- Total spaces: 2
- Parking features: Attached
- Attached garage spaces: 2
Features
- Patio & porch: Patio
Construction
Type & style
- Home type: SingleFamily
- Property subtype: Single Family Residence
Materials
- Brick, Stucco, Other
- Roof: Asphalt
Condition
- New Construction
- New construction: Yes
Details
- Builder name: Mark Wilcock/Wade Wilcock
Community & HOA
Community
- Subdivision: Dairy Glen
HOA
- Has HOA: Yes
Location
- Region: Cedar City
Financial & listing details
- Price per square foot: $275/sqft
- Date on market: 3/3/2025
About the community
New subdivision, 1/4 acre to 1/3 acre lots. Great views of the mountains in all directions. Semi custom homes, several floor plans to choose from. Irrigation water for lawns, gardens, etc...
Source: Wilcock Real Estate

