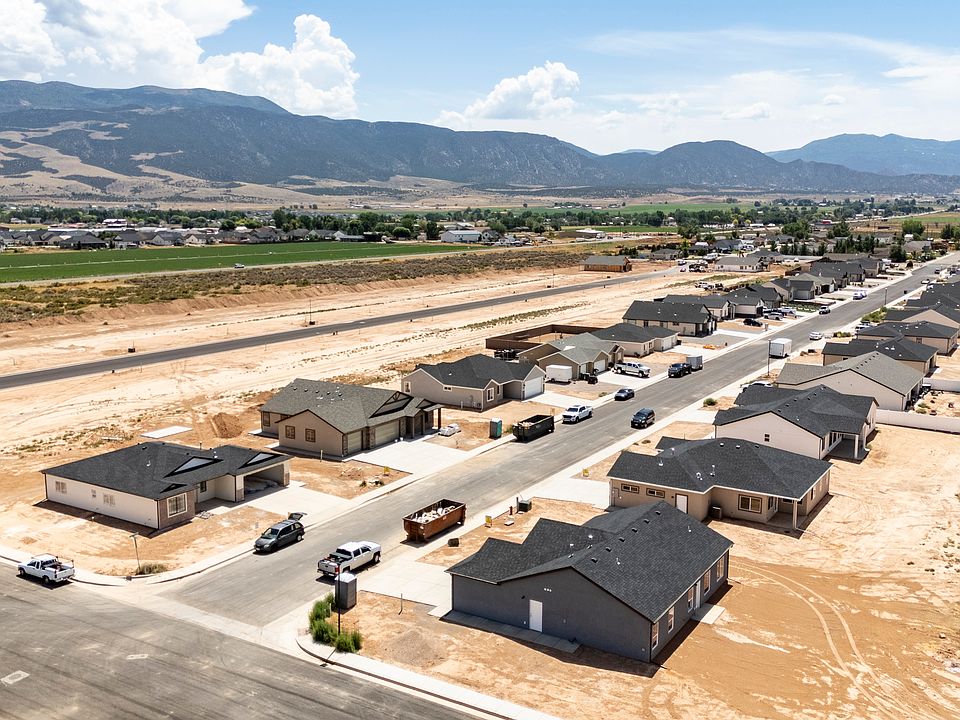The Baylee floorplan is a staple for any community and appeals to a broad range of buyers. The wide entry that gives way to the spacious main living area, kitchen and dining. This home feels much larger than it actually is. The split room plan give the spacious Master bedroom some privacy and the large laundry room adds to the functionality. Owner/Agent
from $410,800
Buildable plan: Baylee, Dairy Glen, Cedar City, UT 84721
3beds
1,609sqft
Single Family Residence
Built in 2025
-- sqft lot
$-- Zestimate®
$255/sqft
$-- HOA
Buildable plan
This is a floor plan you could choose to build within this community.
View move-in ready homesWhat's special
Large laundry roomSpacious master bedroomSplit room plan
- 95 |
- 9 |
Travel times
Schedule tour
Select your preferred tour type — either in-person or real-time video tour — then discuss available options with the builder representative you're connected with.
Select a date
Facts & features
Interior
Bedrooms & bathrooms
- Bedrooms: 3
- Bathrooms: 2
- Full bathrooms: 2
Heating
- Natural Gas, Forced Air
Cooling
- Central Air
Features
- Walk-In Closet(s)
- Windows: Double Pane Windows
Interior area
- Total interior livable area: 1,609 sqft
Video & virtual tour
Property
Parking
- Total spaces: 2
- Parking features: Attached
- Attached garage spaces: 2
Features
- Levels: 1.0
- Stories: 1
- Patio & porch: Patio
Construction
Type & style
- Home type: SingleFamily
- Property subtype: Single Family Residence
Materials
- Stucco, Stone, Other
- Roof: Asphalt
Condition
- New Construction
- New construction: Yes
Details
- Builder name: Mark Wilcock/Wade Wilcock
Community & HOA
Community
- Subdivision: Dairy Glen
HOA
- Has HOA: Yes
Location
- Region: Cedar City
Financial & listing details
- Price per square foot: $255/sqft
- Date on market: 3/6/2025
About the community
New subdivision, 1/4 acre to 1/3 acre lots. Great views of the mountains in all directions. Semi custom homes, several floor plans to choose from. Irrigation water for lawns, gardens, etc...
Source: Wilcock Real Estate

