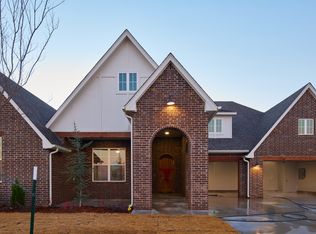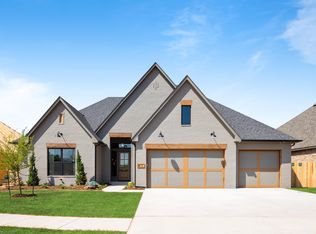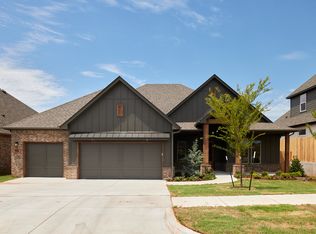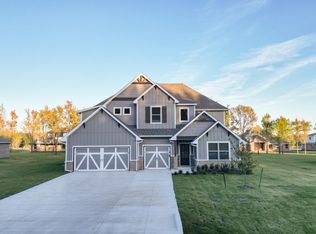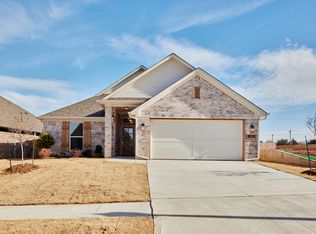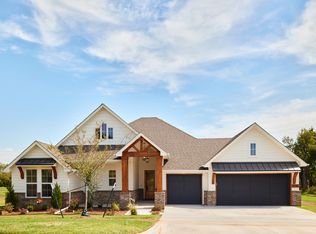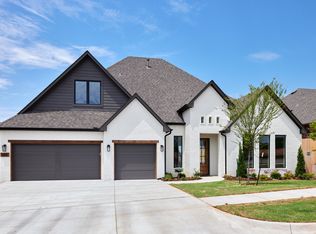Buildable plan: Preston, Cypress Plains, Edmond, OK 73013
Buildable plan
This is a floor plan you could choose to build within this community.
View move-in ready homesWhat's special
- 38 |
- 1 |
Travel times
Schedule tour
Select your preferred tour type — either in-person or real-time video tour — then discuss available options with the builder representative you're connected with.
Facts & features
Interior
Bedrooms & bathrooms
- Bedrooms: 3
- Bathrooms: 3
- Full bathrooms: 2
- 1/2 bathrooms: 1
Features
- Windows: Double Pane Windows
Interior area
- Total interior livable area: 2,938 sqft
Video & virtual tour
Property
Parking
- Total spaces: 3
- Parking features: Attached
- Attached garage spaces: 3
Features
- Levels: 1.0
- Stories: 1
- Patio & porch: Patio
Construction
Type & style
- Home type: SingleFamily
- Property subtype: Single Family Residence
Materials
- Brick
- Roof: Composition
Condition
- New Construction
- New construction: Yes
Details
- Builder name: Landmark Fine Homes
Community & HOA
Community
- Security: Fire Sprinkler System
- Subdivision: Cypress Plains
HOA
- Has HOA: Yes
- HOA fee: $71 monthly
Location
- Region: Edmond
Financial & listing details
- Price per square foot: $196/sqft
- Date on market: 12/18/2025
About the community
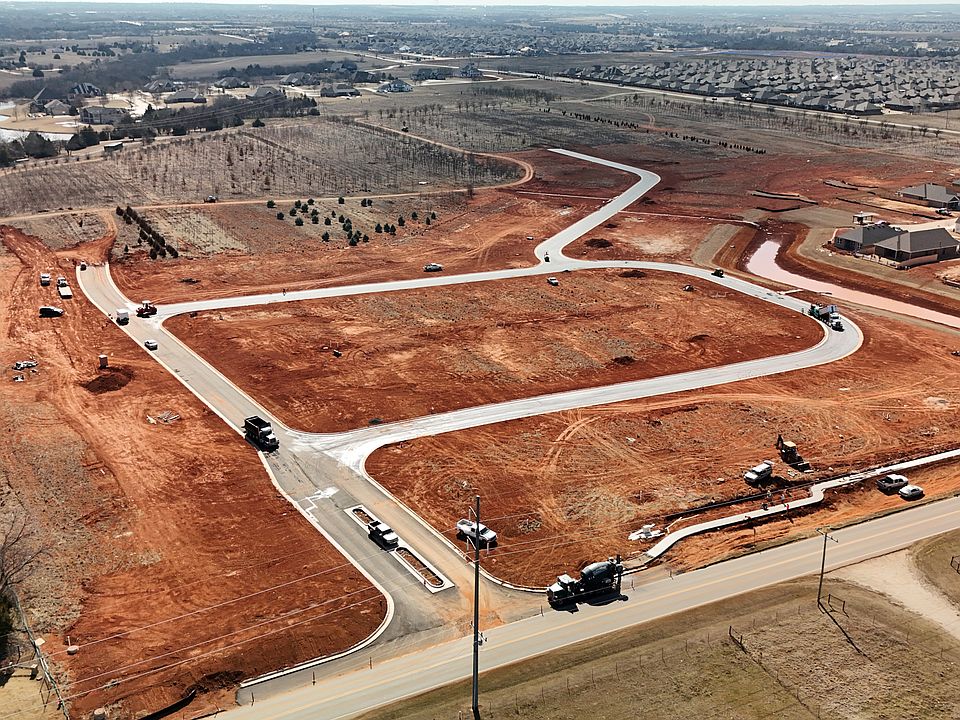
Source: Landmark Fine Homes
1 home in this community
Available homes
| Listing | Price | Bed / bath | Status |
|---|---|---|---|
| 7808 NW 163rd St | $599,950 | 3 bed / 3 bath | Available |
Source: Landmark Fine Homes
Contact builder
By pressing Contact builder, you agree that Zillow Group and other real estate professionals may call/text you about your inquiry, which may involve use of automated means and prerecorded/artificial voices and applies even if you are registered on a national or state Do Not Call list. You don't need to consent as a condition of buying any property, goods, or services. Message/data rates may apply. You also agree to our Terms of Use.
Learn how to advertise your homesEstimated market value
$641,200
$596,000 - $692,000
$2,962/mo
Price history
| Date | Event | Price |
|---|---|---|
| 6/25/2025 | Listed for sale | $575,000$196/sqft |
Source: Landmark Fine Homes Report a problem | ||
Public tax history
Monthly payment
Neighborhood: 73013
Nearby schools
GreatSchools rating
- 9/10Spring Creek Elementary SchoolGrades: K-3Distance: 1.2 mi
- 9/10Deer Creek Intermediate SchoolGrades: 6Distance: 3.8 mi
- 10/10Deer Creek High SchoolGrades: 9-12Distance: 3.5 mi
