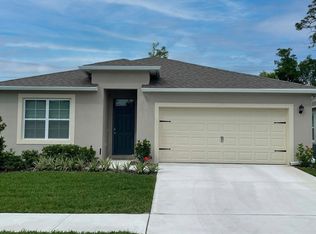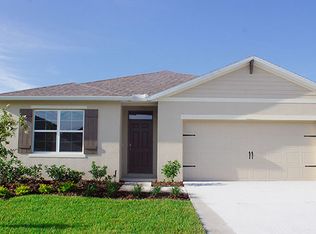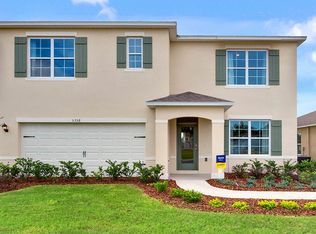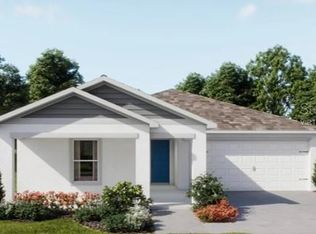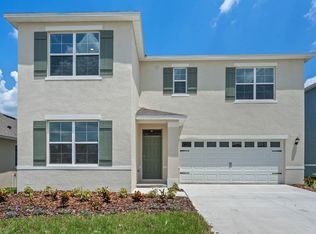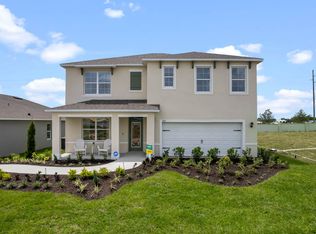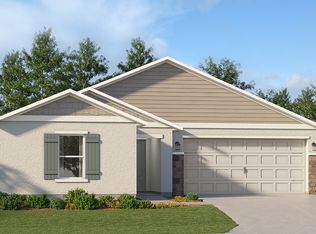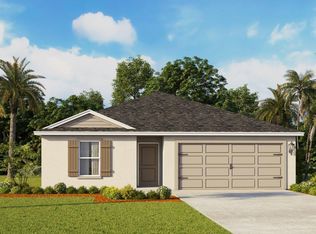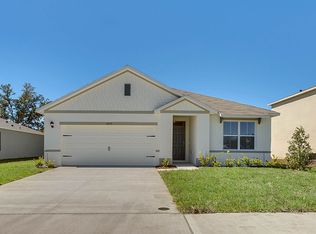Buildable plan: ENSLEY, Cypress Park Estates, Haines City, FL 33844
Buildable plan
This is a floor plan you could choose to build within this community.
View move-in ready homesWhat's special
- 8 |
- 0 |
Travel times
Schedule tour
Select your preferred tour type — either in-person or real-time video tour — then discuss available options with the builder representative you're connected with.
Facts & features
Interior
Bedrooms & bathrooms
- Bedrooms: 4
- Bathrooms: 3
- Full bathrooms: 3
Interior area
- Total interior livable area: 2,372 sqft
Video & virtual tour
Property
Parking
- Total spaces: 2
- Parking features: Garage
- Garage spaces: 2
Features
- Levels: 2.0
- Stories: 2
Details
- Parcel number: 272723757502001270
Construction
Type & style
- Home type: SingleFamily
- Property subtype: Single Family Residence
Condition
- New Construction
- New construction: Yes
Details
- Builder name: D.R. Horton
Community & HOA
Community
- Subdivision: Cypress Park Estates
Location
- Region: Haines City
Financial & listing details
- Price per square foot: $147/sqft
- Tax assessed value: $291,531
- Annual tax amount: $5,746
- Date on market: 12/11/2025
About the community
Source: DR Horton
4 homes in this community
Available homes
| Listing | Price | Bed / bath | Status |
|---|---|---|---|
| 914 Princess Sabal Point | $290,490 | 3 bed / 2 bath | Available |
| 942 Princess Sabal Point | $292,490 | 3 bed / 2 bath | Available |
| 935 Princess Sabal Point | $294,990 | 3 bed / 2 bath | Pending |
| 943 Princess Sabal Point | $302,490 | 4 bed / 2 bath | Pending |
Source: DR Horton
Contact builder

By pressing Contact builder, you agree that Zillow Group and other real estate professionals may call/text you about your inquiry, which may involve use of automated means and prerecorded/artificial voices and applies even if you are registered on a national or state Do Not Call list. You don't need to consent as a condition of buying any property, goods, or services. Message/data rates may apply. You also agree to our Terms of Use.
Learn how to advertise your homesEstimated market value
Not available
Estimated sales range
Not available
Not available
Price history
| Date | Event | Price |
|---|---|---|
| 7/30/2025 | Price change | $348,990-3.3%$147/sqft |
Source: | ||
| 12/20/2024 | Price change | $360,990+2.8%$152/sqft |
Source: | ||
| 11/28/2024 | Price change | $350,990+0.6%$148/sqft |
Source: | ||
| 10/25/2024 | Price change | $348,990+0.6%$147/sqft |
Source: | ||
| 7/24/2024 | Listed for sale | $346,990$146/sqft |
Source: | ||
Public tax history
| Year | Property taxes | Tax assessment |
|---|---|---|
| 2024 | $5,746 +2.8% | $291,531 +3.7% |
| 2023 | $5,591 +534.5% | $281,147 +539% |
| 2022 | $881 | $44,000 |
Find assessor info on the county website
Monthly payment
Neighborhood: 33844
Nearby schools
GreatSchools rating
- 3/10Eastside Elementary SchoolGrades: PK-5Distance: 0.8 mi
- 3/10Lake Marion Creek Elementary SchoolGrades: 6-8Distance: 5.1 mi
- 3/10Haines City Senior High SchoolGrades: PK,9-12Distance: 2.3 mi
Schools provided by the builder
- Elementary: Eastside Elementary
- Middle: Lake Marion Creek Middle School
- High: Haines City Senior High School
- District: Polk County Public Schools
Source: DR Horton. This data may not be complete. We recommend contacting the local school district to confirm school assignments for this home.
