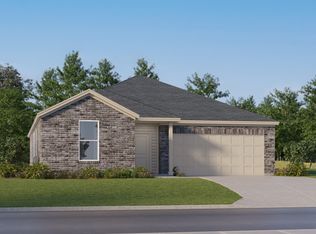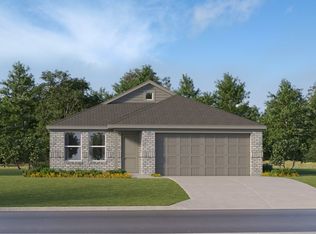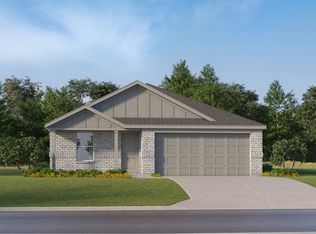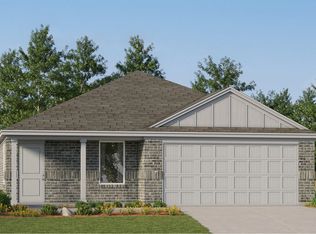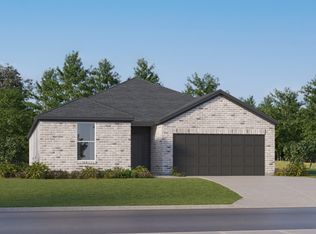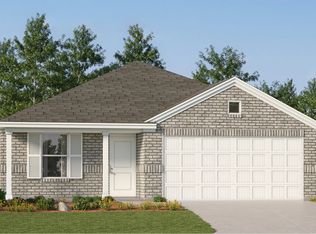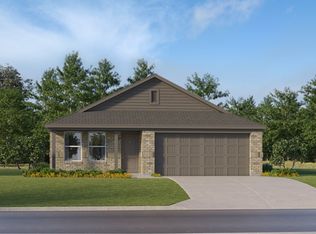Buildable plan: Sherman, Cypress Green : Watermill Collection, Hockley, TX 77447
Buildable plan
This is a floor plan you could choose to build within this community.
View move-in ready homesWhat's special
- 12 |
- 1 |
Travel times
Schedule tour
Select your preferred tour type — either in-person or real-time video tour — then discuss available options with the builder representative you're connected with.
Facts & features
Interior
Bedrooms & bathrooms
- Bedrooms: 4
- Bathrooms: 3
- Full bathrooms: 2
- 1/2 bathrooms: 1
Interior area
- Total interior livable area: 2,263 sqft
Video & virtual tour
Property
Parking
- Total spaces: 2
- Parking features: Garage
- Garage spaces: 2
Features
- Levels: 2.0
- Stories: 2
Construction
Type & style
- Home type: SingleFamily
- Property subtype: Single Family Residence
Condition
- New Construction
- New construction: Yes
Details
- Builder name: Lennar
Community & HOA
Community
- Subdivision: Cypress Green : Watermill Collection
Location
- Region: Hockley
Financial & listing details
- Price per square foot: $142/sqft
- Date on market: 12/9/2025
About the community
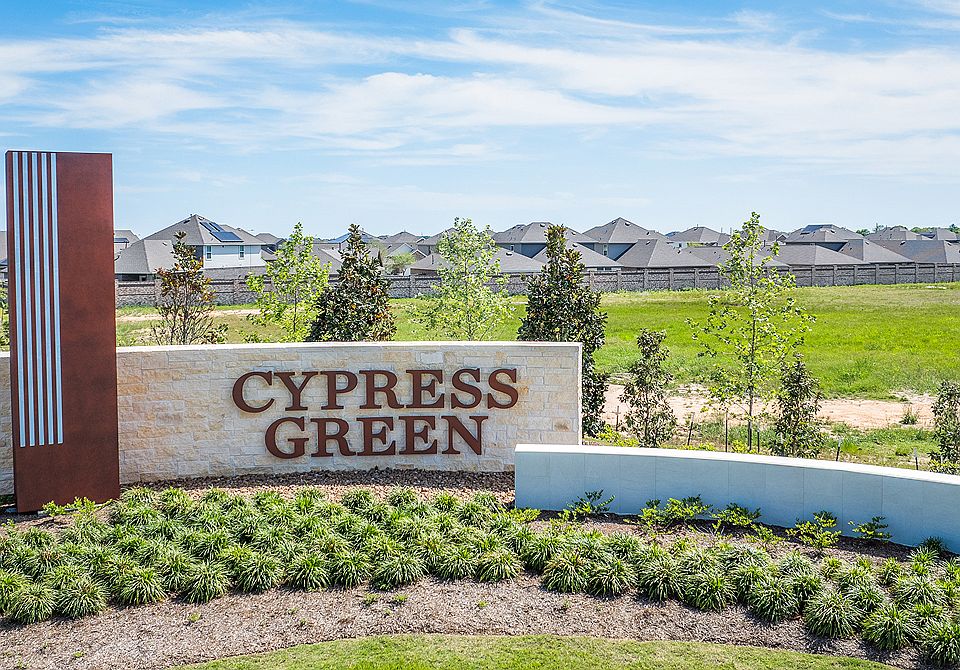
Source: Lennar Homes
Contact builder

By pressing Contact builder, you agree that Zillow Group and other real estate professionals may call/text you about your inquiry, which may involve use of automated means and prerecorded/artificial voices and applies even if you are registered on a national or state Do Not Call list. You don't need to consent as a condition of buying any property, goods, or services. Message/data rates may apply. You also agree to our Terms of Use.
Learn how to advertise your homesEstimated market value
Not available
Estimated sales range
Not available
$2,315/mo
Price history
| Date | Event | Price |
|---|---|---|
| 12/17/2025 | Price change | $320,990-3.9%$142/sqft |
Source: | ||
| 3/27/2025 | Listed for sale | $333,990$148/sqft |
Source: | ||
Public tax history
Monthly payment
Neighborhood: 77447
Nearby schools
GreatSchools rating
- 5/10Evelyn Turlington Elementary SchoolGrades: PK-5Distance: 5.7 mi
- 3/10Waller High SchoolGrades: 8-12Distance: 8.9 mi
- 4/10Schultz J High SchoolGrades: 6-8Distance: 9.4 mi
