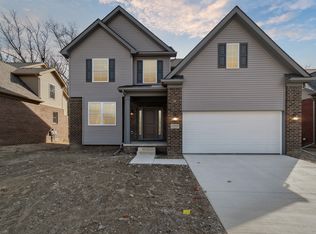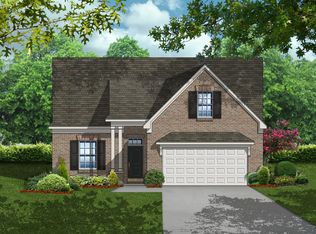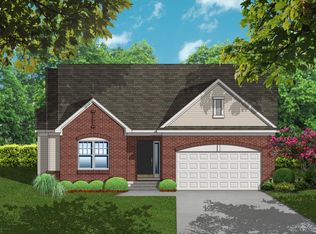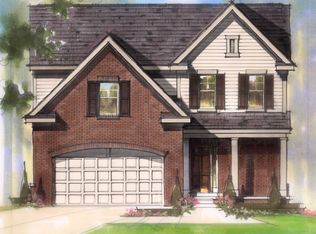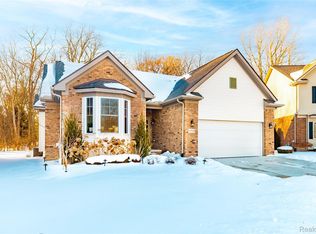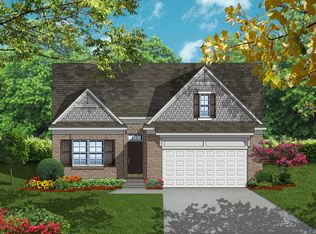Buildable plan: Evanston III, Cypress Garden, Taylor, MI 48180
Buildable plan
This is a floor plan you could choose to build within this community.
View move-in ready homesWhat's special
- 50 |
- 2 |
Travel times
Facts & features
Interior
Bedrooms & bathrooms
- Bedrooms: 3
- Bathrooms: 3
- Full bathrooms: 2
- 1/2 bathrooms: 1
Heating
- Natural Gas, Forced Air
Cooling
- Central Air
Features
- Walk-In Closet(s)
- Has fireplace: Yes
Interior area
- Total interior livable area: 1,752 sqft
Video & virtual tour
Property
Parking
- Total spaces: 2
- Parking features: Attached
- Attached garage spaces: 2
Features
- Levels: 2.0
- Stories: 2
Construction
Type & style
- Home type: SingleFamily
- Property subtype: Single Family Residence
Materials
- Brick, Vinyl Siding
- Roof: Shake
Condition
- New Construction
- New construction: Yes
Details
- Builder name: MJC Companies
Community & HOA
Community
- Subdivision: Cypress Garden
HOA
- Has HOA: Yes
- HOA fee: $42 monthly
Location
- Region: Taylor
Financial & listing details
- Price per square foot: $212/sqft
- Date on market: 11/29/2025
About the community
Source: MJC Companies
24 homes in this community
Available homes
| Listing | Price | Bed / bath | Status |
|---|---|---|---|
| 11098 Partridge Dr | $399,483 | 4 bed / 3 bath | Available |
| 11693 Partridge Dr | $385,222 | 3 bed / 3 bath | Under construction |
Available lots
| Listing | Price | Bed / bath | Status |
|---|---|---|---|
| 26177 Partridge Dr | $351,900+ | 3 bed / 2 bath | Customizable |
| 11868 Partridge Dr | $354,900+ | 3 bed / 2 bath | Customizable |
| 11913 Partridge Dr | $354,900+ | 3 bed / 2 bath | Customizable |
| 11956 Partridge Dr | $354,900+ | 3 bed / 2 bath | Customizable |
| 11824 Partridge Dr | $371,900+ | 3 bed / 3 bath | Customizable |
| 11869 Partridge Dr | $371,900+ | 3 bed / 3 bath | Customizable |
| 26351 Partridge Dr | $371,900+ | 3 bed / 3 bath | Customizable |
| 11781 Partridge Dr | $380,900+ | 3 bed / 3 bath | Customizable |
| 11912 Partridge Dr | $380,900+ | 3 bed / 3 bath | Customizable |
| 26360 Partridge Dr | $380,900+ | 3 bed / 3 bath | Customizable |
| 11802 Partridge Dr | $381,900+ | 4 bed / 3 bath | Customizable |
| 11891 Partridge Dr | $381,900+ | 4 bed / 3 bath | Customizable |
| 26201 Partridge Dr | $381,900+ | 4 bed / 3 bath | Customizable |
| 11803 Partridge Dr | $386,900+ | 3 bed / 3 bath | Customizable |
| 11934 Partridge Dr | $386,900+ | 3 bed / 3 bath | Customizable |
| 11759 Partridge Dr | $391,900+ | 4 bed / 3 bath | Customizable |
| 11780 Partridge Dr | $391,900+ | 4 bed / 3 bath | Customizable |
| 11846 Partridge Dr | $391,900+ | 4 bed / 3 bath | Customizable |
| 26165 Partridge Dr | $391,900+ | 4 bed / 3 bath | Customizable |
| 26189 Partridge Dr | $391,900+ | 4 bed / 3 bath | Customizable |
| 26361 Partridge Dr | $391,900+ | 4 bed / 3 bath | Customizable |
| 26376 Partridge Dr | $391,900+ | 4 bed / 3 bath | Customizable |
Source: MJC Companies
Contact agent
By pressing Contact agent, you agree that Zillow Group and its affiliates, and may call/text you about your inquiry, which may involve use of automated means and prerecorded/artificial voices. You don't need to consent as a condition of buying any property, goods or services. Message/data rates may apply. You also agree to our Terms of Use. Zillow does not endorse any real estate professionals. We may share information about your recent and future site activity with your agent to help them understand what you're looking for in a home.
Learn how to advertise your homesEstimated market value
Not available
Estimated sales range
Not available
$2,484/mo
Price history
| Date | Event | Price |
|---|---|---|
| 7/24/2025 | Price change | $371,900+2.8%$212/sqft |
Source: MJC Companies Report a problem | ||
| 5/1/2025 | Price change | $361,900+1.4%$207/sqft |
Source: MJC Companies Report a problem | ||
| 12/20/2024 | Listed for sale | $356,900$204/sqft |
Source: MJC Companies Report a problem | ||
Public tax history
Monthly payment
Neighborhood: 48180
Nearby schools
GreatSchools rating
- 3/10Holland Elementary SchoolGrades: K-5Distance: 0.5 mi
- 2/10Hoover Middle SchoolGrades: 6-8Distance: 2.6 mi
- 5/10Truman High SchoolGrades: 9-12Distance: 0.4 mi
Schools provided by the builder
- Elementary: Holland Elementary
- Middle: West Middle School
- High: Taylor High School
- District: Taylor School District
Source: MJC Companies. This data may not be complete. We recommend contacting the local school district to confirm school assignments for this home.
