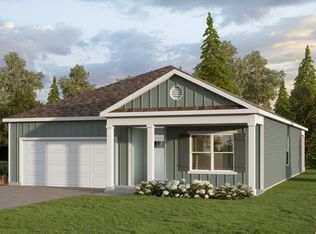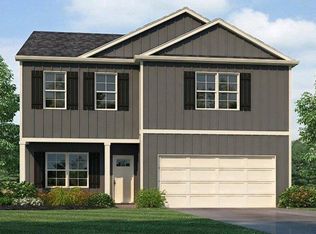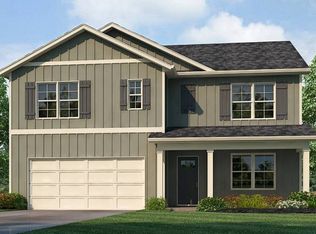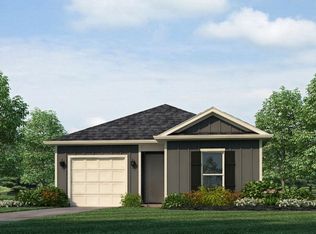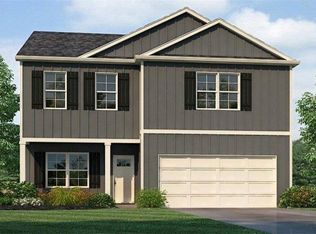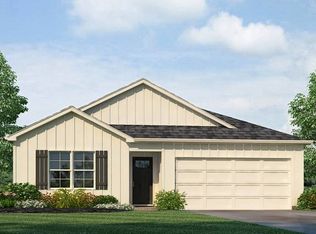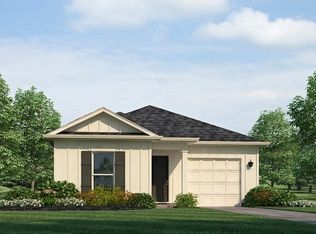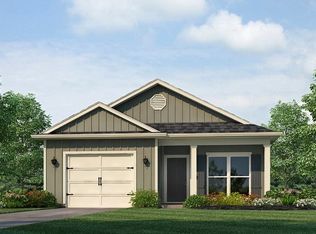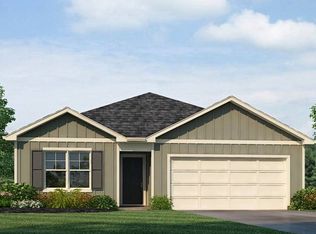Buildable plan: The Arden, Cypress Creek, Tuscaloosa, AL 35405
Buildable plan
This is a floor plan you could choose to build within this community.
View move-in ready homesWhat's special
- 46 |
- 7 |
Travel times
Schedule tour
Select your preferred tour type — either in-person or real-time video tour — then discuss available options with the builder representative you're connected with.
Facts & features
Interior
Bedrooms & bathrooms
- Bedrooms: 4
- Bathrooms: 3
- Full bathrooms: 2
- 1/2 bathrooms: 1
Interior area
- Total interior livable area: 1,885 sqft
Property
Parking
- Total spaces: 2
- Parking features: Garage
- Garage spaces: 2
Features
- Levels: 2.0
- Stories: 2
Construction
Type & style
- Home type: SingleFamily
- Property subtype: Single Family Residence
Condition
- New Construction
- New construction: Yes
Details
- Builder name: D.R. Horton
Community & HOA
Community
- Subdivision: Cypress Creek
Location
- Region: Tuscaloosa
Financial & listing details
- Price per square foot: $158/sqft
- Date on market: 12/7/2025
About the community
Source: DR Horton
5 homes in this community
Available homes
| Listing | Price | Bed / bath | Status |
|---|---|---|---|
| 2400 Sky Dr | $250,400 | 4 bed / 2 bath | Available |
| 2391 Sky Dr | $257,400 | 3 bed / 3 bath | Available |
| 2411 Sky Dr | $287,400 | 4 bed / 2 bath | Available |
| 2431 Sky Dr | $292,400 | 4 bed / 3 bath | Available |
| 2460 Sky Dr | $292,400 | 4 bed / 3 bath | Available |
Source: DR Horton
Contact builder

By pressing Contact builder, you agree that Zillow Group and other real estate professionals may call/text you about your inquiry, which may involve use of automated means and prerecorded/artificial voices and applies even if you are registered on a national or state Do Not Call list. You don't need to consent as a condition of buying any property, goods, or services. Message/data rates may apply. You also agree to our Terms of Use.
Learn how to advertise your homesEstimated market value
$297,400
$283,000 - $312,000
$2,117/mo
Price history
| Date | Event | Price |
|---|---|---|
| 1/27/2026 | Price change | $297,400+1.7%$158/sqft |
Source: | ||
| 1/3/2026 | Price change | $292,400+0.9%$155/sqft |
Source: | ||
| 9/16/2025 | Listed for sale | $289,900$154/sqft |
Source: | ||
Public tax history
Monthly payment
Neighborhood: 35405
Nearby schools
GreatSchools rating
- 8/10Maxwell Elementary SchoolGrades: PK-5Distance: 3.5 mi
- 7/10Duncanville Middle SchoolGrades: 6-8Distance: 5.1 mi
- 5/10Hillcrest High SchoolGrades: 9-12Distance: 3.1 mi
